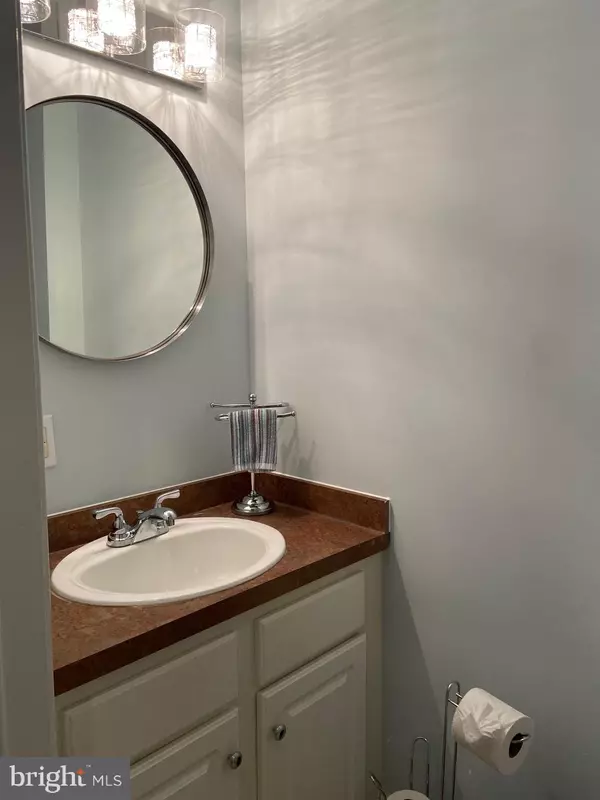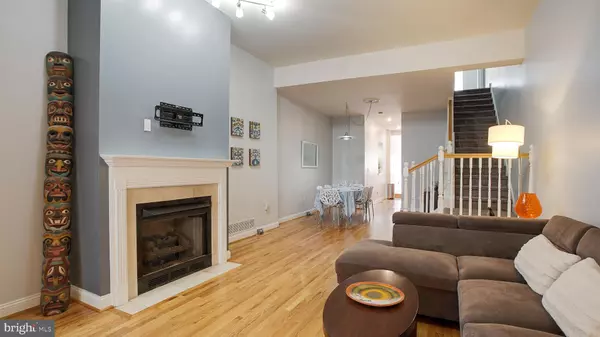$615,000
$634,900
3.1%For more information regarding the value of a property, please contact us for a free consultation.
3 Beds
4 Baths
2,732 SqFt
SOLD DATE : 07/28/2023
Key Details
Sold Price $615,000
Property Type Townhouse
Sub Type Interior Row/Townhouse
Listing Status Sold
Purchase Type For Sale
Square Footage 2,732 sqft
Price per Sqft $225
Subdivision Passyunk Square
MLS Listing ID PAPH2237476
Sold Date 07/28/23
Style Traditional
Bedrooms 3
Full Baths 3
Half Baths 1
HOA Y/N N
Abv Grd Liv Area 2,302
Originating Board BRIGHT
Year Built 1915
Annual Tax Amount $1,725
Tax Year 2022
Lot Size 1,520 Sqft
Acres 0.03
Lot Dimensions 16.00 x 95.00
Property Description
This is a rare opportunity to own a large, beautifully maintained home on one of South Philadelphia's most desired tree-lined blocks, South 13th Street! If you like to entertain, then this 3 bed 3 1/2 bath home is for you! Upon entering, you will immediately notice the 13 foot tall ceilings. In the foyer, you will be greeted by a coat closet, large bay window and powder room with 10 ft tall neoclassical columns framing the large living area. Ascending the foyer steps, you are witness to a wonderful large open concept living area with 11 foot tall ceilings, hardwood floors throughout, a functioning gas fireplace flowing into a dining area suitable for large family gatherings. Just to the right of the dining area, you will find steps that descend into a HUGE finished basement with tall ceilings. The basement has ample storage and great lay out for a kids play area, gym or home theater...the options are endless! Back on the main level, the dining area walks back into the kitchen containing solid maple cabinets, granite counter tops, stainless steel appliances and a full eat-in area showered with an abundance of morning sunlight. Located in the back of the kitchen is private access to your fenced-in 27 ft deep backyard, perfect for al fresco dining and entertaining! The 2nd floor opens up into a reading/small office area, with bedrooms on the front and back end of the house containing TONS of closet space and each with their own private full bathroom! In the center of the 2nd floor is a laundry closet containing a large capacity Samsung washer and dryer and ample shelving for all of your laundry and linen needs. As an added bonus, the upper floors are on a separate HVAC zone from the 1st floor, all controlled by NEST thermostats, for ultimate comfort and control throughout the house. The entire 3rd floor is a Master Suite, containing a second sitting area drenched in sunlight, with a separate closet, its own gas fireplace and access to the rear roof deck (150 sq. ft), with unobstructed views to the East and South. Upon entering the master bedroom, you will be greeted by two large closets and a master bath containing a walk-in shower, double-vanity and jetted tub for relaxing after a long day! This property location in the heart of Passyunk Square is unparalleled! Some of the best restaurants in Philadelphia are located on East Passyunk Avenue just a few blocks away! The Broad Street Line accessing Center City and the stadiums is a 5 minute walk. Columbus Square Park, playgrounds and dog run, and the brand new Alphabet Garden daycare and Jackson Elementary School are mere blocks away. Amenities close by include a 24 hr CVS (perfect for late night diaper runs), ACME, US Post Office, Wells Fargo Bank, Wine and Spirits, and the Italian Market. **Buyer responsible for verifying future real estate taxes. Current homeowner qualified for LOOP Abatement which does not follow new owner. Property currently has tenants, and pictures are representative of when the home owner occupied.
Location
State PA
County Philadelphia
Area 19147 (19147)
Zoning RSA5
Rooms
Basement Other
Interior
Hot Water Natural Gas
Heating Forced Air
Cooling Central A/C
Fireplaces Number 2
Fireplaces Type Gas/Propane
Fireplace Y
Heat Source Natural Gas
Laundry Upper Floor
Exterior
Water Access N
Accessibility None
Garage N
Building
Story 3
Foundation Brick/Mortar
Sewer Public Sewer
Water Public
Architectural Style Traditional
Level or Stories 3
Additional Building Above Grade, Below Grade
New Construction N
Schools
School District The School District Of Philadelphia
Others
Senior Community No
Tax ID 012491400
Ownership Fee Simple
SqFt Source Assessor
Special Listing Condition Standard
Read Less Info
Want to know what your home might be worth? Contact us for a FREE valuation!

Our team is ready to help you sell your home for the highest possible price ASAP

Bought with Katrina N Mink • BHHS Fox & Roach At the Harper, Rittenhouse Square

Making real estate fast, fun and stress-free!






