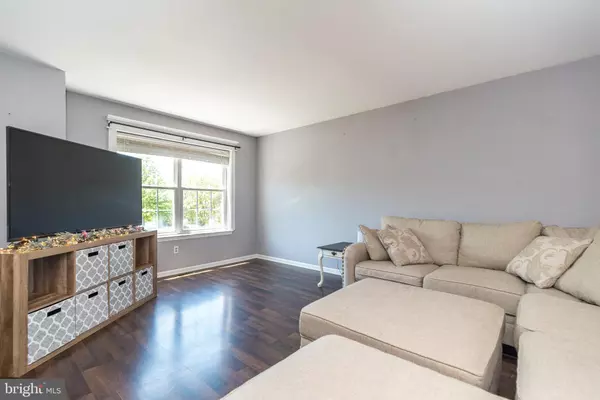$350,000
$350,000
For more information regarding the value of a property, please contact us for a free consultation.
3 Beds
3 Baths
1,900 SqFt
SOLD DATE : 07/25/2023
Key Details
Sold Price $350,000
Property Type Townhouse
Sub Type Interior Row/Townhouse
Listing Status Sold
Purchase Type For Sale
Square Footage 1,900 sqft
Price per Sqft $184
Subdivision Walkers Acres
MLS Listing ID PABU2050234
Sold Date 07/25/23
Style Colonial
Bedrooms 3
Full Baths 2
Half Baths 1
HOA Fees $25/mo
HOA Y/N Y
Abv Grd Liv Area 1,564
Originating Board BRIGHT
Year Built 1999
Annual Tax Amount $3,854
Tax Year 2022
Lot Dimensions 20.00 x
Property Description
Welcome to this bright and spacious townhouse with a finished basement, offering an ideal combination of style, comfort, and functionality. This 3 bedroom 2.5 bath home is located in the sought-after development, Walker's Acres. As you enter the main level, you'll be greeted by a spacious and inviting living area featuring large windows that allow natural light to fill the space. The open floor plan seamlessly connects the living room to the dining area, creating an ideal setting for entertaining guests or enjoying quality time with family. The well-appointed eat-in kitchen offers ample cabinet space, a pantry, and a convenient breakfast bar. Beyond the kitchen through the slider doors, you'll find a charming deck area overlooking the fenced-in backyard, ideal for enjoying your morning coffee or hosting outdoor gatherings.
The second floor offers 3 nicely sized bedrooms, 2 full baths, and a convenient laundry area. The main bedroom includes an expansive walk-in closet and an en suite bathroom with new vanity. One of the highlights of this townhouse is the finished basement, providing versatile space that can be tailored to suit your needs. It can be transformed into a cozy family room with a gas fireplace, a home theater, a home gym, or a play area. The possibilities are endless, and this bonus space adds lots of storage too. Easy access to the one-car garage. Conveniently located near the bike trail, parks, shopping, restaurants, schools, and more! Showings begin June 3rd.
Location
State PA
County Bucks
Area Perkasie Boro (10133)
Zoning RB
Rooms
Other Rooms Laundry
Basement Fully Finished, Garage Access, Walkout Stairs, Windows, Poured Concrete
Interior
Interior Features Breakfast Area, Carpet, Ceiling Fan(s), Combination Dining/Living, Combination Kitchen/Dining, Dining Area, Floor Plan - Open, Primary Bath(s), Tub Shower, Walk-in Closet(s)
Hot Water Natural Gas
Heating Forced Air
Cooling Central A/C
Flooring Carpet, Laminate Plank, Vinyl
Fireplaces Number 1
Fireplaces Type Gas/Propane, Corner
Equipment Built-In Microwave, Dishwasher, Disposal, Oven/Range - Gas, Refrigerator
Fireplace Y
Appliance Built-In Microwave, Dishwasher, Disposal, Oven/Range - Gas, Refrigerator
Heat Source Natural Gas
Laundry Upper Floor
Exterior
Exterior Feature Deck(s), Porch(es)
Parking Features Basement Garage, Garage - Front Entry, Covered Parking, Inside Access
Garage Spaces 3.0
Fence Wood
Water Access N
Accessibility None
Porch Deck(s), Porch(es)
Attached Garage 1
Total Parking Spaces 3
Garage Y
Building
Story 2
Foundation Concrete Perimeter
Sewer Public Sewer
Water Public
Architectural Style Colonial
Level or Stories 2
Additional Building Above Grade, Below Grade
New Construction N
Schools
School District Pennridge
Others
Pets Allowed Y
HOA Fee Include Snow Removal,Common Area Maintenance
Senior Community No
Tax ID 33-011-018-027
Ownership Fee Simple
SqFt Source Assessor
Acceptable Financing Cash, Conventional, Negotiable
Listing Terms Cash, Conventional, Negotiable
Financing Cash,Conventional,Negotiable
Special Listing Condition Standard
Pets Allowed No Pet Restrictions
Read Less Info
Want to know what your home might be worth? Contact us for a FREE valuation!

Our team is ready to help you sell your home for the highest possible price ASAP

Bought with Wendy J Holbrook • Coldwell Banker Realty
Making real estate fast, fun and stress-free!






