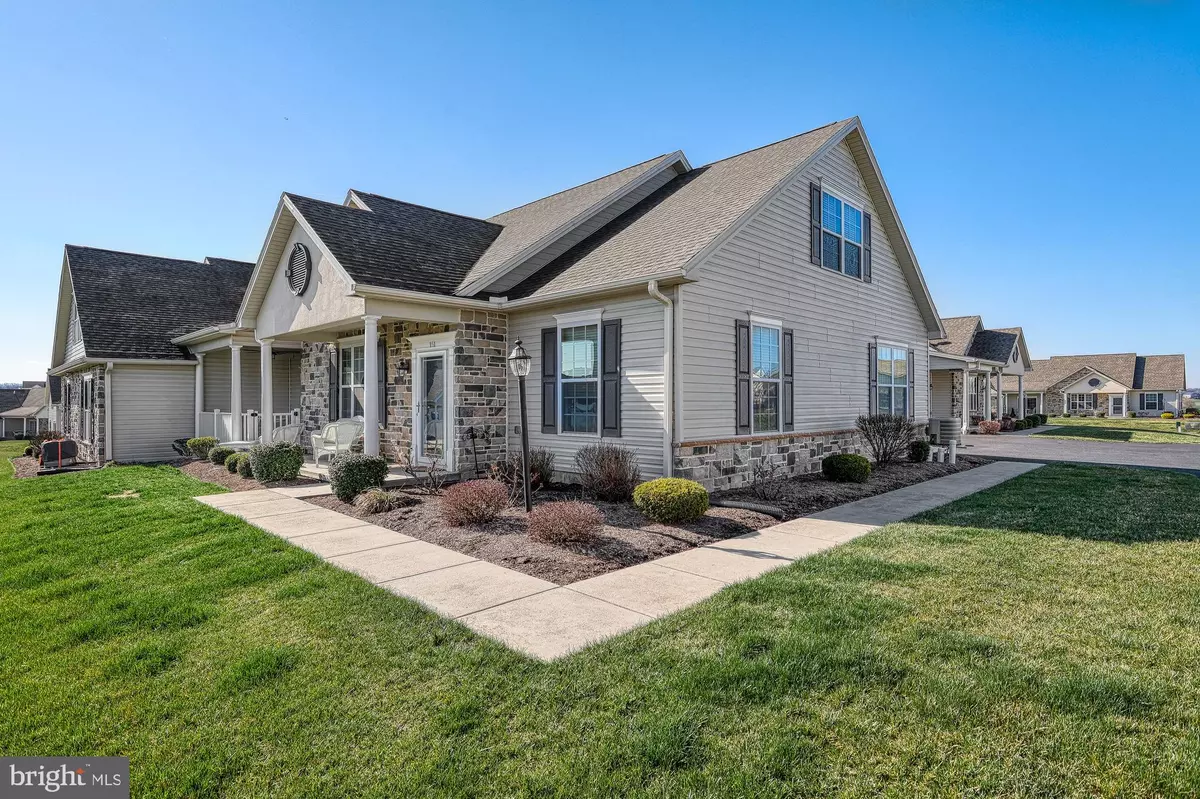$280,000
$279,900
For more information regarding the value of a property, please contact us for a free consultation.
3 Beds
3 Baths
2,096 SqFt
SOLD DATE : 06/30/2023
Key Details
Sold Price $280,000
Property Type Condo
Sub Type Condo/Co-op
Listing Status Sold
Purchase Type For Sale
Square Footage 2,096 sqft
Price per Sqft $133
Subdivision Jackson Heights Villas
MLS Listing ID PAYK2041606
Sold Date 06/30/23
Style Villa
Bedrooms 3
Full Baths 2
Half Baths 1
Condo Fees $244/mo
HOA Y/N N
Abv Grd Liv Area 2,096
Originating Board BRIGHT
Year Built 2016
Annual Tax Amount $5,945
Tax Year 2023
Property Description
COMING SOON! (This beauty will be ready for showings on Wednesday, May 17th.)
Oohhh la la! This beautiful condo is situated perfectly in Jackson Heights Villas! This home was just built in 2016 and features 3 bedrooms, 2 1/2 bathrooms and an oversized 2 car garage. This end unit condo is not on the street and has one of the nicest lots in the community!
This luxury villa also features 2096 finished square feet, 9' first floor ceilings, a spacious first floor owner's suite with a full bathroom featuring 5' ceramic shower with a bench seat, dual linen closets and dual lit closet! You'll love the maple cabinetry in the kitchen coupled with granite countertops and formal dining area. There is plenty of room for gatherings in the large living room. The second floor guest suite features a large bedroom, full private bathroom, huge walk-in closet and a storage room!
You'll surely enjoy this maintenance free home!
Location
State PA
County York
Area Jackson Twp (15233)
Zoning RESIDENTIAL
Direction East
Rooms
Other Rooms Living Room, Dining Room, Primary Bedroom, Bedroom 2, Other, Storage Room, Utility Room, Bathroom 2, Primary Bathroom
Main Level Bedrooms 2
Interior
Interior Features Carpet, Ceiling Fan(s), Combination Kitchen/Dining, Entry Level Bedroom, Floor Plan - Open, Kitchen - Eat-In, Upgraded Countertops, Walk-in Closet(s), Window Treatments
Hot Water Natural Gas
Cooling Central A/C
Flooring Carpet, Luxury Vinyl Tile, Tile/Brick
Equipment Built-In Microwave, Dishwasher, Disposal, Oven - Self Cleaning, Oven/Range - Gas, Refrigerator, Stainless Steel Appliances, Water Heater
Fireplace N
Window Features Double Hung
Appliance Built-In Microwave, Dishwasher, Disposal, Oven - Self Cleaning, Oven/Range - Gas, Refrigerator, Stainless Steel Appliances, Water Heater
Heat Source Natural Gas
Laundry Main Floor
Exterior
Parking Features Garage - Side Entry, Garage Door Opener, Oversized
Garage Spaces 2.0
Utilities Available Cable TV
Amenities Available Common Grounds
Water Access N
Roof Type Asphalt
Accessibility Doors - Lever Handle(s), Level Entry - Main, Chairlift
Attached Garage 2
Total Parking Spaces 2
Garage Y
Building
Lot Description Interior, Landscaping
Story 2
Foundation Slab
Sewer Public Sewer
Water Public
Architectural Style Villa
Level or Stories 2
Additional Building Above Grade, Below Grade
Structure Type Dry Wall
New Construction N
Schools
School District Spring Grove Area
Others
Pets Allowed Y
HOA Fee Include Common Area Maintenance,Insurance,Lawn Care Front,Lawn Care Rear,Lawn Care Side,Lawn Maintenance,Management,Reserve Funds,Snow Removal
Senior Community No
Tax ID 33-000-GF-0090-00-C039D
Ownership Fee Simple
SqFt Source Estimated
Acceptable Financing Cash, Conventional, FHA, VA
Listing Terms Cash, Conventional, FHA, VA
Financing Cash,Conventional,FHA,VA
Special Listing Condition Standard
Pets Allowed Dogs OK, Cats OK, Number Limit
Read Less Info
Want to know what your home might be worth? Contact us for a FREE valuation!

Our team is ready to help you sell your home for the highest possible price ASAP

Bought with Kiuana Lynn Henderson • Coldwell Banker Realty
Making real estate fast, fun and stress-free!






