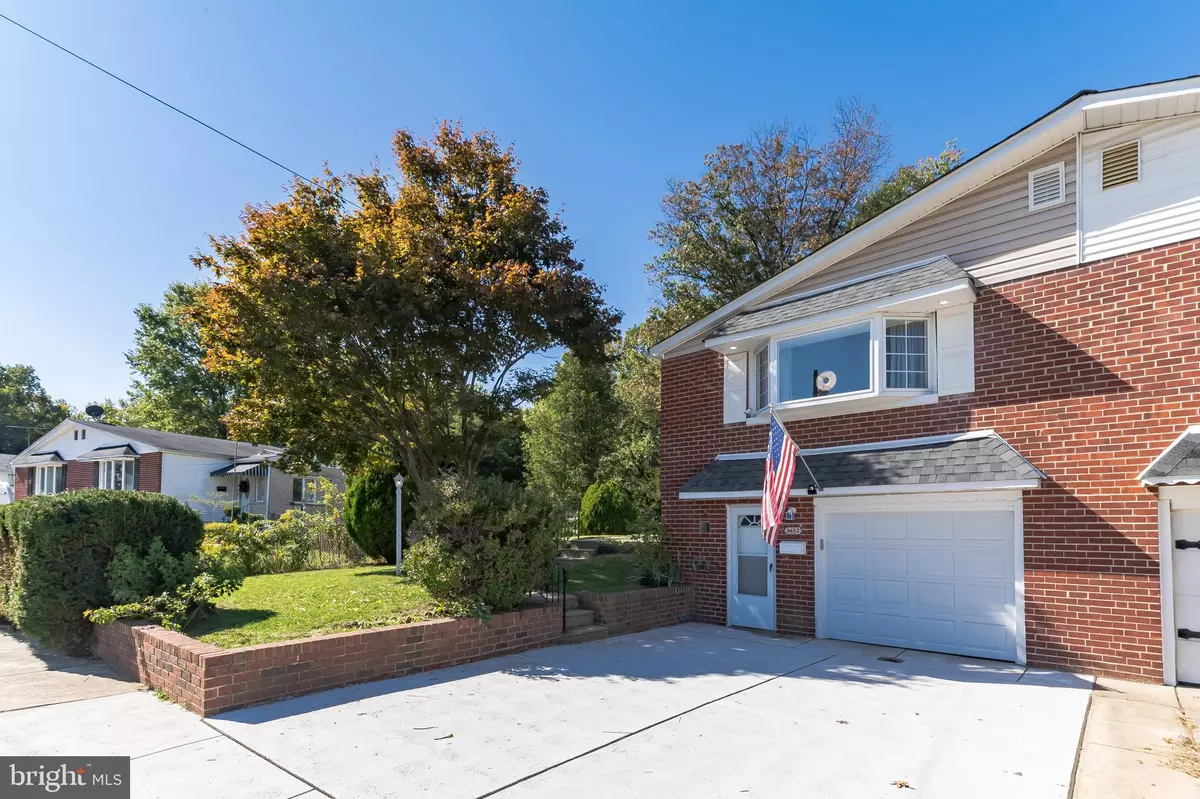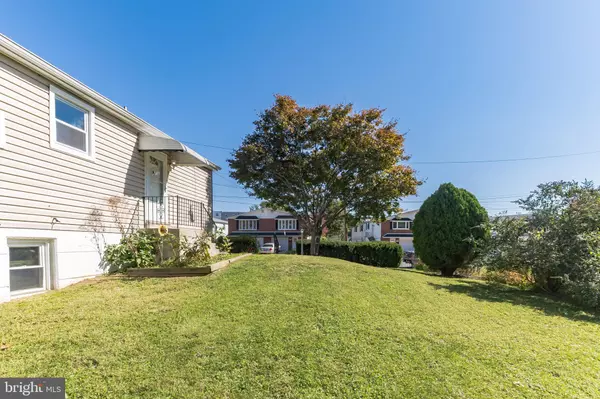$350,000
$354,900
1.4%For more information regarding the value of a property, please contact us for a free consultation.
3 Beds
2 Baths
1,100 SqFt
SOLD DATE : 06/29/2023
Key Details
Sold Price $350,000
Property Type Single Family Home
Sub Type Twin/Semi-Detached
Listing Status Sold
Purchase Type For Sale
Square Footage 1,100 sqft
Price per Sqft $318
Subdivision Morrell Park
MLS Listing ID PAPH2197606
Sold Date 06/29/23
Style Ranch/Rambler
Bedrooms 3
Full Baths 1
Half Baths 1
HOA Y/N N
Abv Grd Liv Area 1,100
Originating Board BRIGHT
Year Built 1970
Annual Tax Amount $3,591
Tax Year 2023
Lot Size 5,415 Sqft
Acres 0.12
Lot Dimensions 28.00 x 148.00
Property Description
Fantastic opportunity to own this Beautifully Updated 3 Bedroom Home in sought after Morrell Park! Enter into the Spacious Living Room featuring Cathedral ceilings, wood laminate floors, neutral colors, and a large Bay window which allows an abundance of natural light! The Living room flows into the open dining room and continues the new laminate floors and new elegant chandelier. From the dining room you will enter the Brand New Remodeled kitchen which features include: Wood Laminate floors, recessed lighting, stainless appliances, white shaker cabinets, Quartz counters, vaulted ceiling and new ceiling fan! Beyond this main living area through the main hall is 3 generous sized bedrooms with new carpet,ceiling fans and ample closet space. This level also has a Remodeled Full Bathroom with new vanity, ceramic tile floor, Tumbled Gray Subway Tiled Shower surround and all new fixtures! Now take a walk to the lower level of this home which has a fully finished family room with new LED recessed lighting, new carpet, large sliding glass door leading to the rear patio and fenced yard. Just off this great space there is a convenient powder room, laundry area, storage space and inside access to the built- in garage. Many other great features of this Home include: New Heat/AC (2022), New Roof(2022), Garage Door and opener (2022), New Concrete Driveway(2022), and of course this property's Unique Extra Large Lot/Yard Space!
Location
State PA
County Philadelphia
Area 19114 (19114)
Zoning RSA3
Rooms
Other Rooms Living Room, Dining Room, Kitchen, Family Room, Laundry
Main Level Bedrooms 3
Interior
Hot Water Natural Gas
Heating Forced Air
Cooling Central A/C
Heat Source Natural Gas
Exterior
Parking Features Built In, Garage - Front Entry, Inside Access
Garage Spaces 1.0
Water Access N
Accessibility None
Attached Garage 1
Total Parking Spaces 1
Garage Y
Building
Lot Description Front Yard, SideYard(s), Rear Yard
Story 2
Foundation Concrete Perimeter
Sewer Public Sewer
Water Public
Architectural Style Ranch/Rambler
Level or Stories 2
Additional Building Above Grade, Below Grade
New Construction N
Schools
School District The School District Of Philadelphia
Others
Senior Community No
Tax ID 661038700
Ownership Fee Simple
SqFt Source Assessor
Acceptable Financing Cash, Conventional, FHA, VA
Listing Terms Cash, Conventional, FHA, VA
Financing Cash,Conventional,FHA,VA
Special Listing Condition Standard
Read Less Info
Want to know what your home might be worth? Contact us for a FREE valuation!

Our team is ready to help you sell your home for the highest possible price ASAP

Bought with Colleen Sabina • Keller Williams Real Estate Tri-County

Making real estate fast, fun and stress-free!






