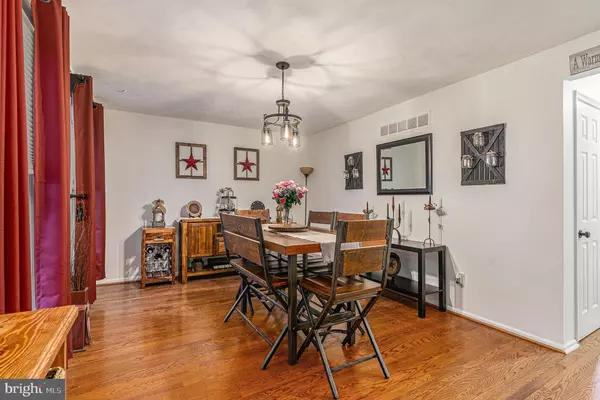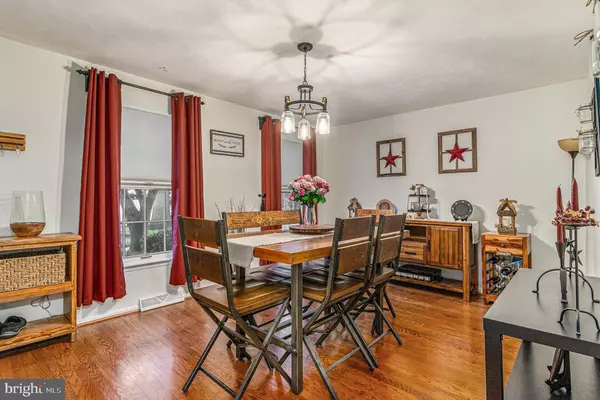$320,000
$300,000
6.7%For more information regarding the value of a property, please contact us for a free consultation.
3 Beds
2 Baths
1,400 SqFt
SOLD DATE : 06/12/2023
Key Details
Sold Price $320,000
Property Type Townhouse
Sub Type Interior Row/Townhouse
Listing Status Sold
Purchase Type For Sale
Square Footage 1,400 sqft
Price per Sqft $228
Subdivision Roboda
MLS Listing ID PAMC2070508
Sold Date 06/12/23
Style Colonial
Bedrooms 3
Full Baths 1
Half Baths 1
HOA Fees $190/mo
HOA Y/N Y
Abv Grd Liv Area 1,400
Originating Board BRIGHT
Year Built 1973
Annual Tax Amount $3,645
Tax Year 2022
Lot Size 1,512 Sqft
Acres 0.03
Lot Dimensions 20.00 x 0.00
Property Description
This meticulous home is ready for its new owners! Suited in the Roboda sub-division, this brick front townhome has many upgraded features.
As you enter into the home, you are welcomed by the spacious dining room with hardwood floors and updated lighting. Through the dining room is a large kitchen with newer granite countertops, breakfast bar, custom backsplash, and stainless steel appliances. The kitchen overlooks a light-filled family room with an exit to a fenced-in patio backing up to the woods and creek. What a place to relax and entertain!An updated powder room rounds out the main level. Upstairs, you find a large primary bedroom with double closets and a door leading into an updated hall bath. 2 additional large bedrooms, pull down attic stairs, and a large linen closet complete the upper level.The lower level is finished, bright, and inviting with an additional 370+ sq. ft. of living space. Ideal for office, playroom, or exercise area. The basement has a newer floor and is freshly painted. Rear of basement houses the washer, dryer, and storage area.
This captivating setting is reminiscent of historic Williamsburg! Brick town house with pent eave, decorative moldings, even a boot scrape! Flowering trees and sitting areas with benches invite neighbors to gather. Fenced rear yard and garden area, backs to the woods and creek, and are just steps away from the playground. The Roboda Community offers walking trails, playground and community events. Minutes away from shopping, major routes and is located in the Award Winning Spring Ford School District. Make 79 Roboda Blvd your next home!
Location
State PA
County Montgomery
Area Upper Providence Twp (10661)
Zoning RESIDENTIAL
Rooms
Basement Partially Finished
Interior
Hot Water Electric
Heating Heat Pump - Electric BackUp
Cooling Central A/C
Heat Source Electric
Exterior
Water Access N
Accessibility None
Garage N
Building
Story 2
Foundation Block
Sewer Public Sewer
Water Public
Architectural Style Colonial
Level or Stories 2
Additional Building Above Grade, Below Grade
New Construction N
Schools
School District Spring-Ford Area
Others
HOA Fee Include Lawn Care Front,Common Area Maintenance,Trash,Snow Removal
Senior Community No
Tax ID 61-00-04469-708
Ownership Fee Simple
SqFt Source Assessor
Acceptable Financing Cash, FHA, Conventional
Listing Terms Cash, FHA, Conventional
Financing Cash,FHA,Conventional
Special Listing Condition Standard
Read Less Info
Want to know what your home might be worth? Contact us for a FREE valuation!

Our team is ready to help you sell your home for the highest possible price ASAP

Bought with Colleen Fida • Keller Williams Realty Group
Making real estate fast, fun and stress-free!






