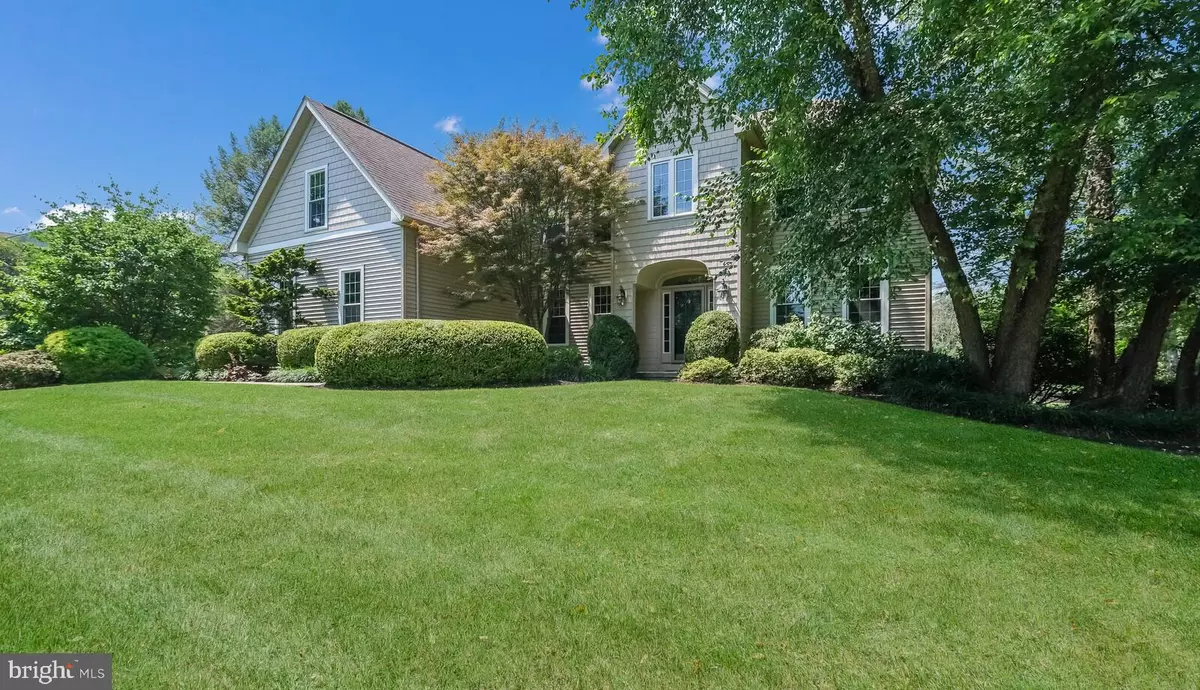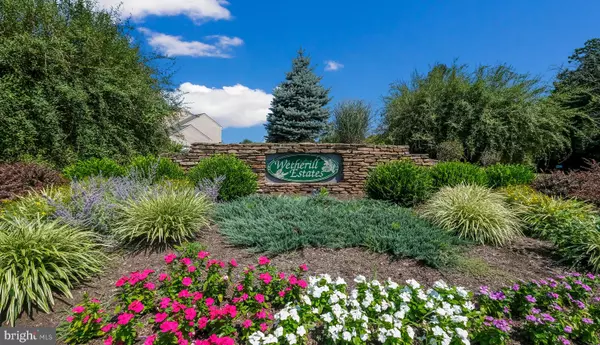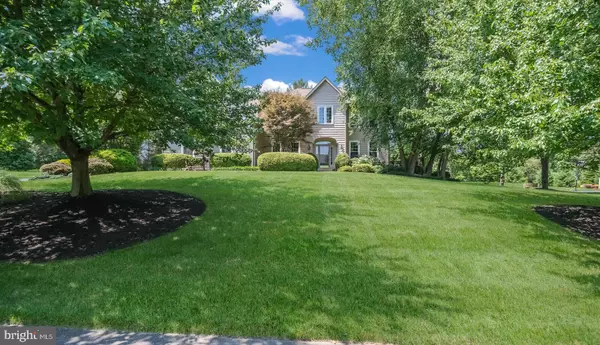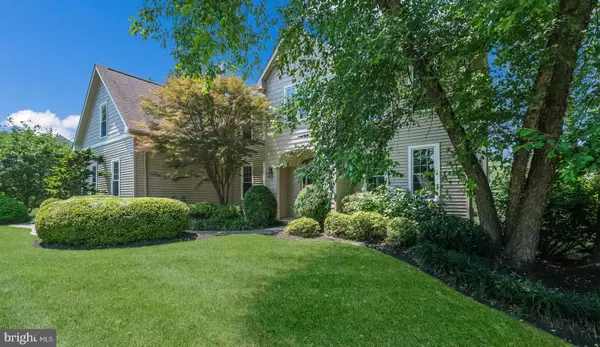$825,000
$799,990
3.1%For more information regarding the value of a property, please contact us for a free consultation.
4 Beds
3 Baths
4,936 SqFt
SOLD DATE : 06/09/2023
Key Details
Sold Price $825,000
Property Type Single Family Home
Sub Type Detached
Listing Status Sold
Purchase Type For Sale
Square Footage 4,936 sqft
Price per Sqft $167
Subdivision Wetherill Estates
MLS Listing ID PACT2043280
Sold Date 06/09/23
Style Traditional,Colonial
Bedrooms 4
Full Baths 2
Half Baths 1
HOA Fees $140/mo
HOA Y/N Y
Abv Grd Liv Area 3,736
Originating Board BRIGHT
Year Built 1999
Annual Tax Amount $10,550
Tax Year 2021
Lot Size 0.775 Acres
Acres 0.78
Lot Dimensions 0.00 x 0.00
Property Description
***Open House CANCELLED home now under contract*** Welcome to 33 N Iroquois Ln, Chester Springs in coveted Owen J Roberts school district, in the fresh countryside, of a quiet cul-de-sac setting in one of Chester County's most beautiful areas, sought-after Wetherill Estates! This exquisitely designed and impeccably maintained home is perched on a .8ac, level lot in in desired Wetherill Estates. The presence is noted immediately when pulling up the driveway to this Traditional Grand home, surrounded by mature trees and landscaping. Open the door and be welcomed with a Two Story Foyer offering a healthy quotient of natural light through oversized windows, 18ft vaulted ceilings, hardwood flooring and a picturesque quarter turn staircase. The home's open floor plan lends itself beautifully to entertaining and the spacious rooms are bathed in natural sunlight. Boasting a stainless steel appliance package, ample granite counter tops, tons of 42" cabinets and tiled back splash, meals are prepared with ease and comfort with the center island kitchen, and a spacious walk-in pantry. Entertain in style in the formal living and dining rooms. The convenient butler's pantry features a wet bar, built-in wine rack, granite counter and additional cabinetry. Enjoy casual dining in the kitchen's adjoining breakfast area, open to the spacious Family room with Fireplace & 18ft vaulted ceilings with Skylights! Welcome your mornings with a cup of coffee in the bonus Sun-room overlooking the private backyard. Additional first floor features include a private study/home office on those work from home days, a powder room, and a laundry/mudroom leading to the attached 3 car garage. Continue upstairs to the Owner's Suite and sitting area which are grand in scale and feature TWO walk-in closets and a luxurious en-suite bath with extensive custom tile, a granite-topped double vanity sink, a jetted soaking tub and glass enclosed shower. Three additional spacious bedrooms and a hall bath with double vanity sink complete the upper floor. But it doesn't end there, the Finished Basement offers plenty of space for media, gym, and recreation areas. Enjoy the tranquility and picturesque views this lovely home offers from the covered rear deck with skylights and the expansive paver ideal for outdoor entertaining and relaxation. HOA owned, preserved green space behind this home means no future development. For the outdoor enthusiast, West Vincent Township offers endless opportunities for cycling, nature walks, fishing and horseback riding with conveniently located near 1000's of acres of private, conserved hiking trails (some directly out of your backdoor), Marsh Creek and major arteries. A very tranquil setting, yet convenient to premium shopping and major commuting routes. SHOWINGS begin on Thursday 4/20 for this extraordinary turn-key home and property.
Location
State PA
County Chester
Area West Vincent Twp (10325)
Zoning RC
Rooms
Other Rooms Living Room, Dining Room, Primary Bedroom, Sitting Room, Bedroom 2, Bedroom 3, Bedroom 4, Kitchen, Family Room, Den, Basement, Foyer, Breakfast Room, Laundry, Bathroom 2, Primary Bathroom, Half Bath
Basement Fully Finished, Heated
Interior
Interior Features Attic/House Fan, Breakfast Area, Built-Ins, Carpet, Ceiling Fan(s), Chair Railings, Crown Moldings, Family Room Off Kitchen, Floor Plan - Open, Formal/Separate Dining Room, Kitchen - Eat-In, Kitchen - Gourmet, Pantry, Primary Bath(s), Recessed Lighting, Skylight(s), Soaking Tub, Stall Shower, Tub Shower, Upgraded Countertops, Walk-in Closet(s), Wet/Dry Bar, Window Treatments, Wood Floors, Kitchen - Island
Hot Water Propane
Heating Forced Air
Cooling Central A/C
Flooring Wood, Carpet, Ceramic Tile
Fireplaces Number 1
Fireplaces Type Gas/Propane
Equipment Dishwasher, Dryer, Microwave, Oven/Range - Gas, Refrigerator, Stainless Steel Appliances, Six Burner Stove, Washer
Fireplace Y
Appliance Dishwasher, Dryer, Microwave, Oven/Range - Gas, Refrigerator, Stainless Steel Appliances, Six Burner Stove, Washer
Heat Source Propane - Owned
Laundry Main Floor
Exterior
Parking Features Garage - Side Entry, Garage Door Opener, Inside Access, Oversized
Garage Spaces 8.0
Utilities Available Propane
Amenities Available Common Grounds, Horse Trails
Water Access N
View Garden/Lawn, Trees/Woods
Accessibility None
Attached Garage 3
Total Parking Spaces 8
Garage Y
Building
Story 2.5
Foundation Concrete Perimeter
Sewer On Site Septic
Water Public, Private/Community Water
Architectural Style Traditional, Colonial
Level or Stories 2.5
Additional Building Above Grade, Below Grade
New Construction N
Schools
Elementary Schools West Vincent
Middle Schools Oj Roberts
High Schools Oj Roberts
School District Owen J Roberts
Others
HOA Fee Include Common Area Maintenance,Trash,Management,Reserve Funds,Other,Water
Senior Community No
Tax ID 25-03 -0170
Ownership Fee Simple
SqFt Source Assessor
Security Features Security System
Special Listing Condition Standard
Read Less Info
Want to know what your home might be worth? Contact us for a FREE valuation!

Our team is ready to help you sell your home for the highest possible price ASAP

Bought with Nanette M Turanski • Compass RE

Making real estate fast, fun and stress-free!






