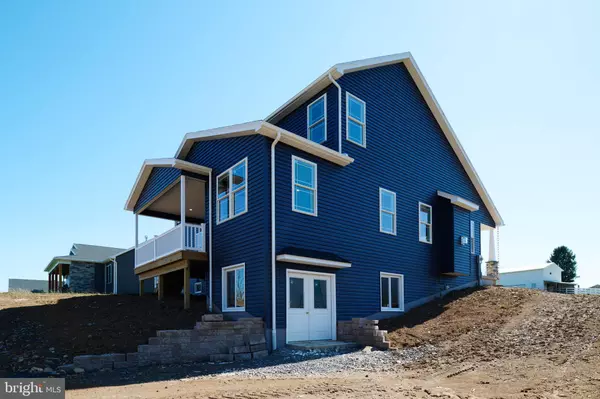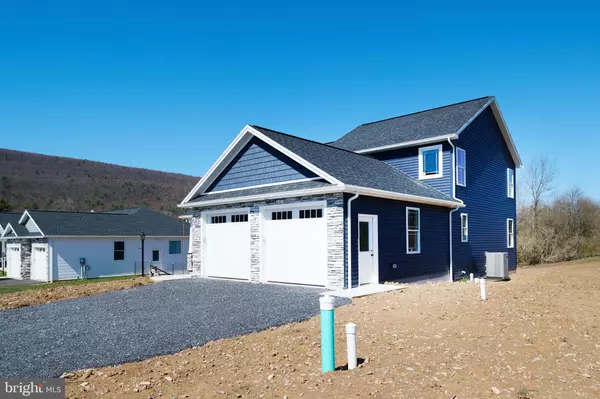$665,000
$665,000
For more information regarding the value of a property, please contact us for a free consultation.
4 Beds
4 Baths
2,550 SqFt
SOLD DATE : 06/07/2023
Key Details
Sold Price $665,000
Property Type Single Family Home
Sub Type Detached
Listing Status Sold
Purchase Type For Sale
Square Footage 2,550 sqft
Price per Sqft $260
Subdivision The Horizon At Brush Valley
MLS Listing ID PACE2504536
Sold Date 06/07/23
Style Traditional
Bedrooms 4
Full Baths 3
Half Baths 1
HOA Fees $16/ann
HOA Y/N Y
Abv Grd Liv Area 2,550
Originating Board CCAR
Year Built 2023
Tax Year 2020
Lot Size 0.400 Acres
Acres 0.4
Property Description
ome Looking for Owner - This 1st-floor owners suite, 2-story home is in the luxury Horizon Neighborhood in Penns Valley School District. It is a new construction home with 4 bedrooms, 3.5 bathrooms, & endless possibilities with its open & stylish floor plan. At entry, you are greeted by the great room w/vaulted 2 story ceilings & a beautiful stone fireplace. Luxury vinyl plank flooring flows from here through most of the home (with no carpeting) adding to the open design. The kitchen has custom-painted cabinetry, custom appliances, & an oversized stained island for a rustic feel. The spacious dining room can be used for extended seating or an office for anyone working from home. The first floor boasts an owner's suite w/2 walk-in closets, dual sink vanity, tile flooring, tile shower, & a separate water closet. If that isn't enough, the main living area also has a useful mudroom, laundry room, powder room, 18' covered deck, and a 24x24 garage. On the second floor, you'll find three more bedrooms - one of which is an additional owner's suite with ensuite & walk-in closet. An additional full bathroom with a dual sink vanity is shared by the other 2 bedrooms. This home also has an unfinished full basement w/walkout door for more space to grow & amazing country views. You'll love the energy efficiency of natural gas heating, A/C, and smart energy design. This home is currently available to tour, call now!
Location
State PA
County Centre
Area Potter Twp (16420)
Zoning R-1
Rooms
Other Rooms Dining Room, Primary Bedroom, Kitchen, Breakfast Room, Great Room, Laundry, Mud Room, Primary Bathroom, Full Bath, Half Bath, Additional Bedroom
Basement Full, Unfinished
Main Level Bedrooms 1
Interior
Interior Features Breakfast Area, Combination Kitchen/Dining, Floor Plan - Open, Kitchen - Eat-In, Kitchen - Island, Walk-in Closet(s), Entry Level Bedroom, Dining Area
Hot Water Electric
Heating Programmable Thermostat, Forced Air
Cooling Central A/C
Flooring Luxury Vinyl Plank
Fireplaces Number 1
Fireplaces Type Gas/Propane
Equipment Energy Efficient Appliances
Fireplace Y
Appliance Energy Efficient Appliances
Heat Source Natural Gas
Laundry Main Floor, Hookup
Exterior
Exterior Feature Deck(s), Porch(es)
Parking Features Garage - Front Entry
Garage Spaces 2.0
Community Features Restrictions
Water Access N
Roof Type Shingle
Street Surface Paved
Accessibility None
Porch Deck(s), Porch(es)
Attached Garage 2
Total Parking Spaces 2
Garage Y
Building
Story 2
Foundation Concrete Perimeter
Sewer Public Sewer
Water Public
Architectural Style Traditional
Level or Stories 2
Additional Building Above Grade, Below Grade
New Construction Y
Schools
Elementary Schools Centre Hall
Middle Schools Penns Valley Intermediate
High Schools Penns Valley Area Jr-Sr
School District Penns Valley Area
Others
HOA Fee Include Insurance,Common Area Maintenance
Senior Community No
Tax ID 20-007A,043-,0000-
Ownership Fee Simple
SqFt Source Estimated
Acceptable Financing Cash, Conventional, FHA, USDA, VA
Listing Terms Cash, Conventional, FHA, USDA, VA
Financing Cash,Conventional,FHA,USDA,VA
Special Listing Condition Standard
Read Less Info
Want to know what your home might be worth? Contact us for a FREE valuation!

Our team is ready to help you sell your home for the highest possible price ASAP

Bought with Samantha Hassinger • RE/MAX Centre Realty
Making real estate fast, fun and stress-free!






