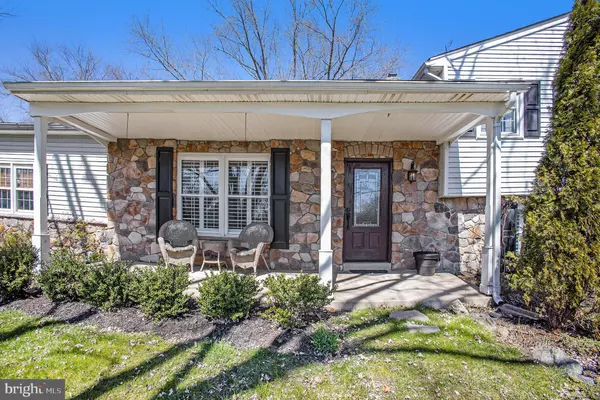$600,000
$600,000
For more information regarding the value of a property, please contact us for a free consultation.
4 Beds
3 Baths
2,272 SqFt
SOLD DATE : 05/31/2023
Key Details
Sold Price $600,000
Property Type Single Family Home
Sub Type Detached
Listing Status Sold
Purchase Type For Sale
Square Footage 2,272 sqft
Price per Sqft $264
Subdivision Dresher
MLS Listing ID PAMC2067572
Sold Date 05/31/23
Style Split Level
Bedrooms 4
Full Baths 2
Half Baths 1
HOA Y/N N
Abv Grd Liv Area 1,542
Originating Board BRIGHT
Year Built 1966
Annual Tax Amount $7,723
Tax Year 2022
Lot Size 0.457 Acres
Acres 0.46
Lot Dimensions 205.00 x 0.00
Property Description
We can talk about the obvious - lot size - just under half an acre, cul de sac location - no through traffic and school district - sought after Upper Dublin style - 2200+sq ft of cheerfully planned living space , but let's talk about attention to detail. Bought by the current owner as a clean slate, they have renovated, restored and renewed the beauty of this 1966 Split level gem. Split level living is the epitome of "spaces for all generations", the main level has beautifully restored floors, a huge sunny window and a wall of stone that uniquely warms the space. The kitchen has been completely redone with beautiful cabinetry, upgraded appliances, a huge island/breakfast bar and a fabulous tiled arch over the kitchen sink that overlooks the garden/patio. The dining area opens to the kitchen, has room for at least 8 and is filled with light from the sliding door accessing the patio, perfect for summer gatherings. The lower level family room is huge, with a beautiful stone wood burning fireplace - the owner even took the time to put electricity in the mantle in case you want to hang your tv. The bonus room - currently used as an office is 140 sq feet of "use your imagination" Not your typical Utility/half bath/laundry combination - this area is renovated to perfection, with a proper stunning half bath, and generous sized laundry room and utility room with storage. (bare feet welcome) The upper level hosts 4 bedrooms and two recently renovated bathrooms with all of the current amenities and style. No peach and brown here. Don't miss your opportunity to live in a truly loved restoration of this 1966 classic.
Location
State PA
County Montgomery
Area Upper Dublin Twp (10654)
Zoning RESIDENTIAL
Rooms
Other Rooms Living Room, Dining Room, Bedroom 2, Bedroom 3, Bedroom 4, Kitchen, Family Room, Bedroom 1, Laundry, Bathroom 1, Bonus Room
Basement Outside Entrance, Windows, Fully Finished, Full, Interior Access
Interior
Interior Features Built-Ins, Ceiling Fan(s), Kitchen - Island, Store/Office, Wood Floors
Hot Water Natural Gas
Heating Forced Air
Cooling Central A/C
Flooring Ceramic Tile, Engineered Wood, Partially Carpeted
Fireplaces Number 1
Fireplaces Type Stone, Wood
Fireplace Y
Heat Source Natural Gas
Laundry Lower Floor
Exterior
Parking Features Garage - Side Entry, Inside Access
Garage Spaces 6.0
Water Access N
Accessibility None
Attached Garage 2
Total Parking Spaces 6
Garage Y
Building
Story 3
Foundation Block
Sewer Public Sewer
Water Public
Architectural Style Split Level
Level or Stories 3
Additional Building Above Grade, Below Grade
New Construction N
Schools
High Schools U Dublin
School District Upper Dublin
Others
Senior Community No
Tax ID 54-00-13153-005
Ownership Fee Simple
SqFt Source Assessor
Horse Property N
Special Listing Condition Standard
Read Less Info
Want to know what your home might be worth? Contact us for a FREE valuation!

Our team is ready to help you sell your home for the highest possible price ASAP

Bought with Joshua A Hersz • Compass RE
Making real estate fast, fun and stress-free!






