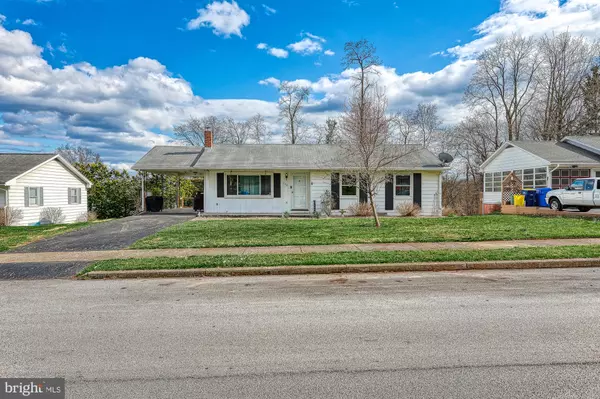$247,500
$225,000
10.0%For more information regarding the value of a property, please contact us for a free consultation.
3 Beds
1 Bath
1,104 SqFt
SOLD DATE : 05/31/2023
Key Details
Sold Price $247,500
Property Type Single Family Home
Sub Type Detached
Listing Status Sold
Purchase Type For Sale
Square Footage 1,104 sqft
Price per Sqft $224
Subdivision Fairview Park
MLS Listing ID PAYK2038656
Sold Date 05/31/23
Style Ranch/Rambler
Bedrooms 3
Full Baths 1
HOA Y/N N
Abv Grd Liv Area 1,104
Originating Board BRIGHT
Year Built 1970
Annual Tax Amount $2,554
Tax Year 2022
Lot Size 10,319 Sqft
Acres 0.24
Property Description
Enjoy one level living! Attractive white ranch on a fenced homesite with trees on the rear border creating privacy. Nestled in a neighborhood with tree lined streets with sidewalks in a convenient location with easy access to I-83! Backyard features above ground pool, shed and gardening area. Carport can be used as a covered side patio or ample off street parking. Living room offers luxury vinyl plank floors, ceiling fan light and supplemental propane heat. Separate dining room, with wainscoating and triple window. Bright white kitchen cabinets, backsplash, stainless steel appliances, smoothtop range. Spacious bedrooms, ceiling fan lights. Replacement windows. Call for your own showing today!
Location
State PA
County York
Area Fairview Twp (15227)
Zoning RESIDENTIAL
Rooms
Other Rooms Living Room, Dining Room, Primary Bedroom, Bedroom 2, Bedroom 3, Kitchen, Laundry, Primary Bathroom
Basement Daylight, Partial
Main Level Bedrooms 3
Interior
Interior Features Ceiling Fan(s), Formal/Separate Dining Room, Pantry
Hot Water Electric
Heating Heat Pump(s), Forced Air, Radiant
Cooling Ceiling Fan(s), Heat Pump(s)
Flooring Carpet, Ceramic Tile, Laminate Plank, Luxury Vinyl Plank
Equipment Built-In Microwave, Dishwasher, Oven/Range - Electric, Refrigerator
Appliance Built-In Microwave, Dishwasher, Oven/Range - Electric, Refrigerator
Heat Source Electric, Propane - Leased
Laundry Basement
Exterior
Garage Spaces 3.0
Pool Above Ground
Water Access N
Accessibility None
Total Parking Spaces 3
Garage N
Building
Lot Description Cleared, Sloping
Story 1
Foundation Block
Sewer Public Sewer
Water Public
Architectural Style Ranch/Rambler
Level or Stories 1
Additional Building Above Grade, Below Grade
New Construction N
Schools
School District West Shore
Others
Senior Community No
Tax ID 27-000-07-0168-00-00000
Ownership Fee Simple
SqFt Source Assessor
Acceptable Financing Cash, Conventional
Listing Terms Cash, Conventional
Financing Cash,Conventional
Special Listing Condition Standard
Read Less Info
Want to know what your home might be worth? Contact us for a FREE valuation!

Our team is ready to help you sell your home for the highest possible price ASAP

Bought with CHRIS SHERBOCKER • TeamPete Realty Services, Inc.

Making real estate fast, fun and stress-free!






