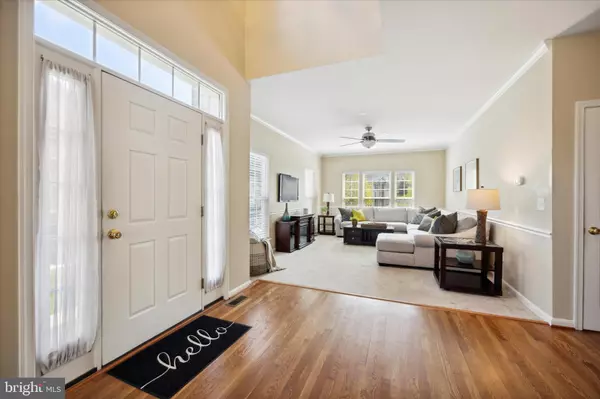$464,500
$419,000
10.9%For more information regarding the value of a property, please contact us for a free consultation.
3 Beds
3 Baths
2,764 SqFt
SOLD DATE : 05/25/2023
Key Details
Sold Price $464,500
Property Type Townhouse
Sub Type End of Row/Townhouse
Listing Status Sold
Purchase Type For Sale
Square Footage 2,764 sqft
Price per Sqft $168
Subdivision Penns Manor
MLS Listing ID PACT2043948
Sold Date 05/25/23
Style Colonial,Traditional
Bedrooms 3
Full Baths 2
Half Baths 1
HOA Fees $110/mo
HOA Y/N Y
Abv Grd Liv Area 1,964
Originating Board BRIGHT
Year Built 2005
Annual Tax Amount $5,892
Tax Year 2023
Lot Size 3,015 Sqft
Acres 0.07
Lot Dimensions 0.00 x 0.00
Property Description
Looking for a stunning home in the charming town of Kennett Square, PA? Look no further than 112 Penns Manor Drive. Located within walking distance of many shops and restaurants in the town center, this well-maintained property welcomes you with a spacious floor plan and plenty of room for everyone to relax and unwind. This home looks and feels like a single home while offering the affordability and convenience of a townhome. As you step inside, you'll notice the elegant hardwood flooring and the abundance of natural light that floods the home. Enter the home into a spacious foyer and to your left is a bright and comfortable living room. To the right is the open dining room and kitchen with sliding doors to the deck. This is a perfect setup to host dinner parties and enjoy easy entertaining. The kitchen features plenty of cabinet and counter space and a center island, you'll love preparing meals and hosting guests in this inviting space. The bedrooms are roomy and comfortable, with plush carpeting and ample closet space. The primary bedroom is particularly impressive, with a large en-suite bathroom featuring a luxurious soaking tub, separate shower, and dual sinks. Completing the primary suite is a large walk-in closet. The lower level of the house is a large, fully finished walkout basement which leads to the gorgeous views of the backyard. The spacious driveway can hold up to 3 cars and there is ample on-street parking. Located in a friendly community, the HOA covers several amenities including a playground in the neighborhood. Just up the street, Kennett Square is a charming town with popular shops, restaurants, cafes, and even their own brewery. Enjoy one of the many festivals and events hosted here throughout the year. Only a 10 minute drive to the popular Longwood Gardens, a 45 minute commute to Philadelphia, 40 minutes to the Philly airport, and a 30 minute commute to Wilmington. You could even be at the NJ or DE beaches in less than 2 hours. Rounding out this fantastic property is the high ranked Kennett Consolidated School District. Schedule your private tour today before this one is gone.
Location
State PA
County Chester
Area Kennett Twp (10362)
Zoning R10
Direction South
Rooms
Other Rooms Living Room, Dining Room, Primary Bedroom, Bedroom 2, Bedroom 3, Kitchen, Family Room, Recreation Room, Primary Bathroom, Full Bath
Basement Fully Finished, Daylight, Full
Interior
Interior Features Recessed Lighting, Wood Floors, Breakfast Area, Ceiling Fan(s), Floor Plan - Open, Kitchen - Eat-In, Kitchen - Island, Primary Bath(s), Stall Shower, Upgraded Countertops, Walk-in Closet(s), Window Treatments
Hot Water Electric
Heating Forced Air
Cooling Central A/C
Flooring Hardwood, Carpet, Ceramic Tile
Fireplace N
Heat Source Natural Gas
Laundry Upper Floor
Exterior
Exterior Feature Deck(s)
Parking Features Garage - Front Entry, Inside Access
Garage Spaces 3.0
Utilities Available Under Ground
Water Access N
View Trees/Woods, Garden/Lawn
Accessibility None
Porch Deck(s)
Attached Garage 1
Total Parking Spaces 3
Garage Y
Building
Story 2
Foundation Concrete Perimeter
Sewer Public Sewer
Water Public
Architectural Style Colonial, Traditional
Level or Stories 2
Additional Building Above Grade, Below Grade
New Construction N
Schools
Elementary Schools Greenwood
Middle Schools Kennett
High Schools Kennett
School District Kennett Consolidated
Others
Pets Allowed Y
HOA Fee Include Common Area Maintenance,Lawn Care Front,Snow Removal
Senior Community No
Tax ID 62-03 -0323
Ownership Fee Simple
SqFt Source Assessor
Special Listing Condition Standard
Pets Allowed No Pet Restrictions
Read Less Info
Want to know what your home might be worth? Contact us for a FREE valuation!

Our team is ready to help you sell your home for the highest possible price ASAP

Bought with Vincent R Cyr • Keller Williams Real Estate - West Chester
Making real estate fast, fun and stress-free!






