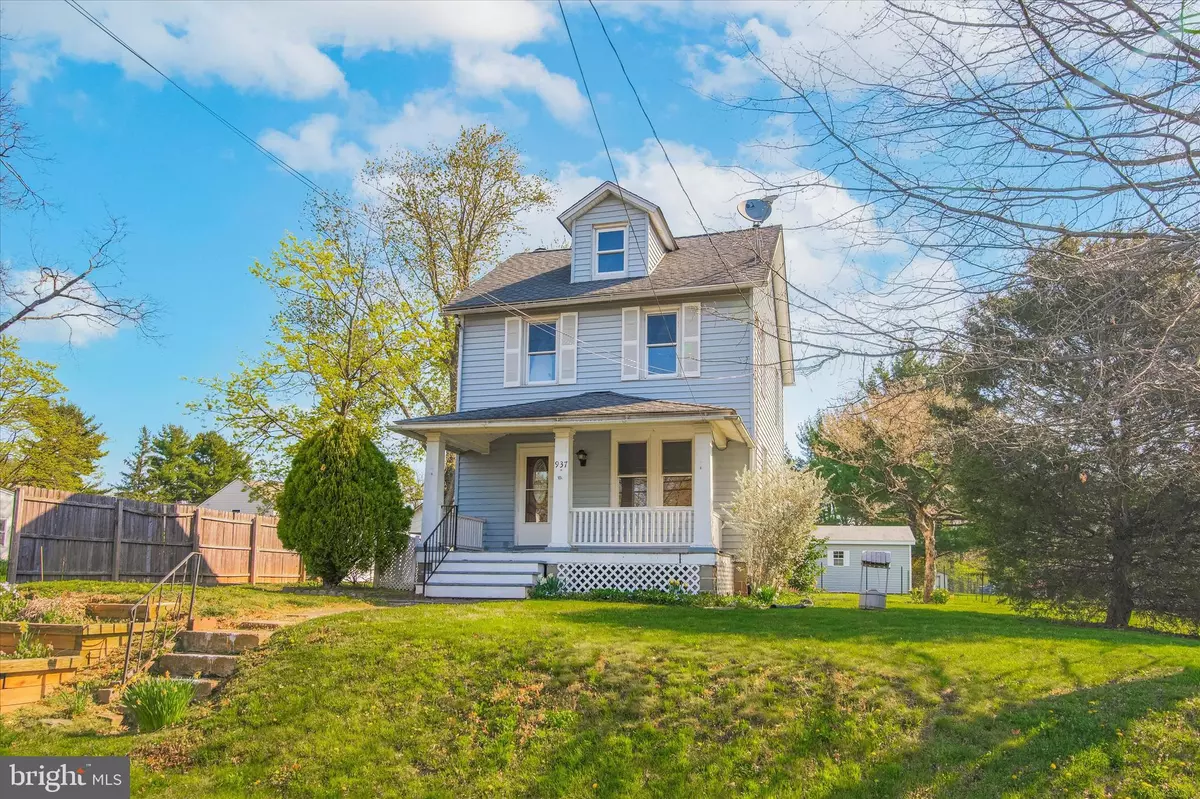$375,000
$369,900
1.4%For more information regarding the value of a property, please contact us for a free consultation.
3 Beds
2 Baths
1,458 SqFt
SOLD DATE : 05/24/2023
Key Details
Sold Price $375,000
Property Type Single Family Home
Sub Type Detached
Listing Status Sold
Purchase Type For Sale
Square Footage 1,458 sqft
Price per Sqft $257
Subdivision None Available
MLS Listing ID PAMC2069092
Sold Date 05/24/23
Style Colonial
Bedrooms 3
Full Baths 1
Half Baths 1
HOA Y/N N
Abv Grd Liv Area 1,458
Originating Board BRIGHT
Year Built 1924
Annual Tax Amount $4,128
Tax Year 2022
Lot Size 0.552 Acres
Acres 0.55
Lot Dimensions 65.00 x 0.00
Property Description
Welcome home! This very well-maintained single on over half an acre in Upper Gwynedd has been tremendously loved by the current owner for years and is now ready for you to move right in and begin making it your own. Imagine spending your mornings sipping your coffee/tea on the huge covered front porch, or relaxing with a good book on the back deck overlooking the lush, spacious backyard where you can enjoy making memories spending your summer nights around the massive fire pit. Through the front door, you will enter the living room where you will note the original hardwood floors, oversized coat closet, and beautiful wooden staircase. Off of the living room you will find the dining room where the original hardwood continues. Through either doorway from the dining or living room, you'll find the bright eat-in kitchen complete with range, refrigerator, dishwasher, under cabinet lights, and sink window overlooking the lovely deck & yard. Off of the kitchen there is a convenient half bath as well as a rear door leading to the deck. Dog lover? The rear door comes equipped with a lockable doggy door! Additionally, the owner has enclosed the rear yard area with a sturdy wire fence (removable if desired) which is great for keeping your furry friends nearby. Back inside and up the staircase, the second story is complete with the owner's bedroom, updated full bathroom, and secondary bedroom. Tucked underneath the upstairs carpet is more beautiful original hardwood flooring that is just waiting to be uncovered and brought back to its original splendor. The walk-up 3rd level is fully finished into a bedroom but could easily be used as an office, playroom, or hobby room. It has been made paint-ready for you to add your finishing touches! Back outside you'll find many desired features such as the side-entry/exterior basement access door, storage shed, 2 car garage, and ample parking. A gem like this on over half an acre in Upper Gwynedd Township & under $400k is nearly unheard of so act quickly, as this one will not last!
Location
State PA
County Montgomery
Area Upper Gwynedd Twp (10656)
Zoning R2
Rooms
Basement Outside Entrance, Unfinished, Workshop, Drain
Interior
Interior Features Breakfast Area, Ceiling Fan(s), Dining Area, Floor Plan - Traditional, Kitchen - Eat-In, Kitchen - Galley, Tub Shower, Window Treatments, Wood Floors
Hot Water Electric
Heating Forced Air
Cooling Window Unit(s)
Heat Source Oil
Exterior
Exterior Feature Deck(s), Porch(es)
Parking Features Garage - Front Entry
Garage Spaces 6.0
Water Access N
Accessibility None
Porch Deck(s), Porch(es)
Total Parking Spaces 6
Garage Y
Building
Lot Description Level, Rear Yard
Story 3
Foundation Block
Sewer Public Sewer
Water Well, Public Hook-up Available
Architectural Style Colonial
Level or Stories 3
Additional Building Above Grade, Below Grade
New Construction N
Schools
Elementary Schools Inglewood
Middle Schools Penndale
High Schools North Penn
School District North Penn
Others
Senior Community No
Tax ID 56-00-00085-003
Ownership Fee Simple
SqFt Source Assessor
Acceptable Financing Cash, Conventional, FHA, VA
Listing Terms Cash, Conventional, FHA, VA
Financing Cash,Conventional,FHA,VA
Special Listing Condition Standard
Read Less Info
Want to know what your home might be worth? Contact us for a FREE valuation!

Our team is ready to help you sell your home for the highest possible price ASAP

Bought with Nicole Isabella Sclafani • Coldwell Banker Realty
Making real estate fast, fun and stress-free!






