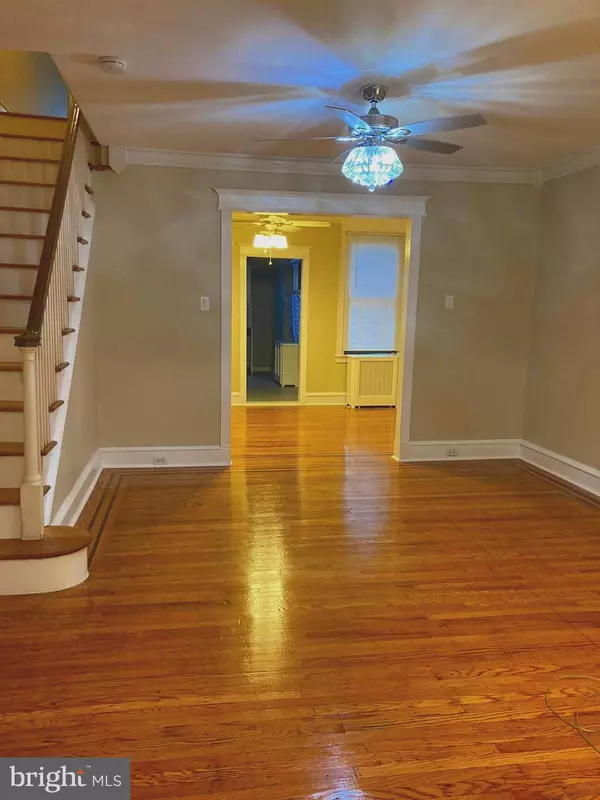$224,999
$224,999
For more information regarding the value of a property, please contact us for a free consultation.
3 Beds
1 Bath
1,284 SqFt
SOLD DATE : 11/23/2022
Key Details
Sold Price $224,999
Property Type Townhouse
Sub Type Interior Row/Townhouse
Listing Status Sold
Purchase Type For Sale
Square Footage 1,284 sqft
Price per Sqft $175
Subdivision Lawncrest
MLS Listing ID PAPH2143872
Sold Date 11/23/22
Style Straight Thru
Bedrooms 3
Full Baths 1
HOA Y/N N
Abv Grd Liv Area 1,284
Originating Board BRIGHT
Year Built 1925
Annual Tax Amount $2,003
Tax Year 2022
Lot Size 1,742 Sqft
Acres 0.04
Lot Dimensions 16.00 x 111.00
Property Description
WELCOOME! to 595 Godfrey Avenue in Northeast Philadelphia's Lawncrest section. Its amazing attention to detail and finest quality, makes this home a must see. This 3 Bedroom 1 Bath home has features you are sure to fall in love with. Beautiful hardwood floors , bright and new kitchen with granite counter- tops , classic white cabinets, stainless steel appliances, a large island with seating, recessed lighting, and sleek back splash, the large dinning and living areas are perfect for having family over during the holidays! The 2nd Floor has a spacious full hall bath, 3 sizable bedrooms complete with closets and new wood flooring, the master bedroom has walk-in closet and stylish ceiling fan, and a long beautiful hall way holds a spacious cedar closet perfect for those more delicate items. The open basement has plenty of room for storage and presents endless opportunity, complete with energy efficient washer and dryer, as well as a new heating system installed in 2021. The basement leads to clean and spacious garage with rear entrance/exit to a driveway. New roof installed in 2021. This gorgeous MOVE-IN ready home is only missing the right family to start making great memories!
Location
State PA
County Philadelphia
Area 19120 (19120)
Zoning RSA5
Rooms
Basement Full, Unfinished, Windows, Heated, Rear Entrance
Main Level Bedrooms 3
Interior
Interior Features Cedar Closet(s), Ceiling Fan(s), Kitchen - Eat-In, Kitchen - Island, Recessed Lighting, Skylight(s), Tub Shower, Upgraded Countertops, Walk-in Closet(s), Wood Floors
Hot Water Natural Gas
Heating Hot Water
Cooling Ceiling Fan(s)
Flooring Hardwood
Equipment Built-In Microwave, Dryer - Front Loading, Dryer - Gas, Energy Efficient Appliances, Oven - Self Cleaning, Oven/Range - Gas, Stainless Steel Appliances, Stove, Washer, Disposal, Water Heater
Furnishings No
Fireplace N
Window Features Bay/Bow
Appliance Built-In Microwave, Dryer - Front Loading, Dryer - Gas, Energy Efficient Appliances, Oven - Self Cleaning, Oven/Range - Gas, Stainless Steel Appliances, Stove, Washer, Disposal, Water Heater
Heat Source Natural Gas
Laundry Basement, Dryer In Unit, Washer In Unit
Exterior
Parking Features Garage - Rear Entry
Garage Spaces 1.0
Utilities Available Natural Gas Available, Water Available, Electric Available
Water Access N
View Garden/Lawn, Street
Accessibility Other
Attached Garage 1
Total Parking Spaces 1
Garage Y
Building
Story 2
Foundation Concrete Perimeter
Sewer Public Sewer
Water Public
Architectural Style Straight Thru
Level or Stories 2
Additional Building Above Grade, Below Grade
New Construction N
Schools
Elementary Schools Benjamin Franklin
High Schools Samuel S. Fels
School District The School District Of Philadelphia
Others
Pets Allowed N
Senior Community No
Tax ID 351107200
Ownership Fee Simple
SqFt Source Estimated
Security Features Carbon Monoxide Detector(s),Smoke Detector
Acceptable Financing FHA, Conventional, Cash
Horse Property N
Listing Terms FHA, Conventional, Cash
Financing FHA,Conventional,Cash
Special Listing Condition Standard
Read Less Info
Want to know what your home might be worth? Contact us for a FREE valuation!

Our team is ready to help you sell your home for the highest possible price ASAP

Bought with Carmen I Cruz • Ergo Real Estate Company

Making real estate fast, fun and stress-free!






