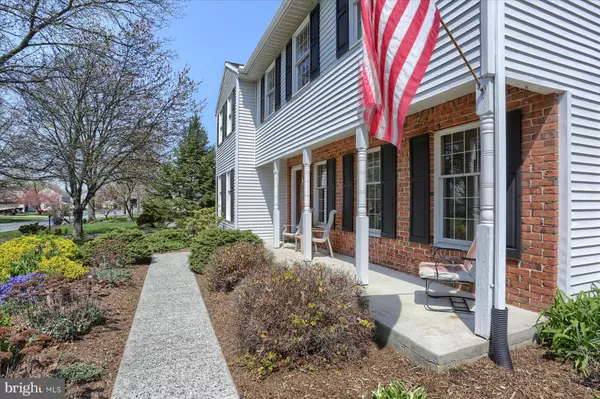$475,500
$469,900
1.2%For more information regarding the value of a property, please contact us for a free consultation.
4 Beds
3 Baths
3,312 SqFt
SOLD DATE : 05/19/2023
Key Details
Sold Price $475,500
Property Type Single Family Home
Sub Type Detached
Listing Status Sold
Purchase Type For Sale
Square Footage 3,312 sqft
Price per Sqft $143
Subdivision Cumberland Estates
MLS Listing ID PACB2019852
Sold Date 05/19/23
Style Traditional
Bedrooms 4
Full Baths 2
Half Baths 1
HOA Y/N N
Abv Grd Liv Area 2,656
Originating Board BRIGHT
Year Built 1986
Annual Tax Amount $4,102
Tax Year 2022
Lot Size 0.380 Acres
Acres 0.38
Property Description
This spacious 4 bedroom, 2.5 bath traditional home boasts a fabulous rear yard for entertaining having a 13x20 rear screened porch with a wood cathedral ceiling where you can enjoy the outdoors in comfort and steps away gather around the fire pit on the patio! As you step inside the home from the front porch, you'll be greeted by an open foyer with a formal living room on the left and formal dining room with hardwood floors on the right. Straight ahead is an open floor plan, with a vaulted ceiling and skylight in the kitchen area flooding the 2-tiered island with natural light, an informal eating area and a family room, complete with a wood-burning fireplace for cozy nights. Hardwood and tile floors add to the home's classic appeal, while a main level laundry makes everyday tasks a breeze. All bedrooms are generous in size with the primary bedroom being 13x24 and having a large walk-in closet and private full bath with double vanity and shower.
If you need extra space, the partially finished basement provides an additional family room as well as a separate office/playroom. Plenty of parking for 4 cars in the driveway plus 2 more in the garage! This Mumper built home, situated within the highly sought-after Cumberland Valley School District, has been lovingly cared for and is just waiting for its new owners to make it their own. Please note carpeting on steps and on 2nd floor is older - priced accordingly.
Location
State PA
County Cumberland
Area Silver Spring Twp (14438)
Zoning RESIDENTIAL
Rooms
Other Rooms Living Room, Dining Room, Bedroom 2, Bedroom 3, Bedroom 4, Kitchen, Family Room, Foyer, Bedroom 1, Laundry, Office, Screened Porch
Basement Full, Partially Finished, Sump Pump
Interior
Interior Features Breakfast Area, Ceiling Fan(s), Crown Moldings, Dining Area, Family Room Off Kitchen, Kitchen - Island, Primary Bath(s), Skylight(s), Walk-in Closet(s), Wood Floors
Hot Water Electric
Heating Forced Air, Heat Pump(s)
Cooling Central A/C
Fireplaces Number 1
Fireplaces Type Wood
Equipment Oven/Range - Electric, Dishwasher, Refrigerator, Stainless Steel Appliances
Fireplace Y
Appliance Oven/Range - Electric, Dishwasher, Refrigerator, Stainless Steel Appliances
Heat Source Electric
Laundry Main Floor
Exterior
Exterior Feature Patio(s), Porch(es), Screened
Parking Features Garage - Front Entry, Garage Door Opener
Garage Spaces 6.0
Fence Wood, Other, Split Rail
Water Access N
Roof Type Fiberglass
Accessibility None
Porch Patio(s), Porch(es), Screened
Attached Garage 2
Total Parking Spaces 6
Garage Y
Building
Lot Description Level
Story 2
Foundation Block
Sewer Public Sewer
Water Public
Architectural Style Traditional
Level or Stories 2
Additional Building Above Grade, Below Grade
New Construction N
Schools
Elementary Schools Silver Spring
Middle Schools Eagle View
High Schools Cumberland Valley
School District Cumberland Valley
Others
Senior Community No
Tax ID 38-18-1342-011
Ownership Fee Simple
SqFt Source Assessor
Acceptable Financing Cash, Conventional
Horse Property N
Listing Terms Cash, Conventional
Financing Cash,Conventional
Special Listing Condition Standard
Read Less Info
Want to know what your home might be worth? Contact us for a FREE valuation!

Our team is ready to help you sell your home for the highest possible price ASAP

Bought with LEAH MUROFF • Keller Williams of Central PA

Making real estate fast, fun and stress-free!






