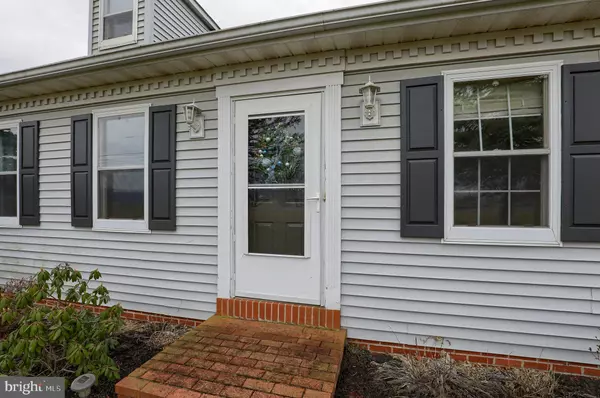$397,000
$397,000
For more information regarding the value of a property, please contact us for a free consultation.
3 Beds
2 Baths
2,080 SqFt
SOLD DATE : 05/05/2023
Key Details
Sold Price $397,000
Property Type Single Family Home
Sub Type Detached
Listing Status Sold
Purchase Type For Sale
Square Footage 2,080 sqft
Price per Sqft $190
Subdivision Newport Estates
MLS Listing ID PALA2030962
Sold Date 05/05/23
Style Cape Cod
Bedrooms 3
Full Baths 2
HOA Y/N N
Abv Grd Liv Area 2,080
Originating Board BRIGHT
Year Built 1987
Annual Tax Amount $4,620
Tax Year 2023
Lot Size 0.610 Acres
Acres 0.61
Property Description
Welcome to beautiful Newport Estates! This incredible cape cod home is located on a gorgeous level lot on a cul-de-sac street. The property features a light-filled living room and a family room with a gas fireplace, that is flanked by beautiful windows. There is a great updated kitchen with an electric oven/range, a breakfast area, and a dining area with glass door access to the deck and back yard. There is a convenient first-floor bedroom, and a full bath. The upper level boasts two additional bedrooms and a full bath.
The spacious basement even has a model train area - prepped & ready to house your trains! The 2-car attached garage is oversized, too!
The yard is fabulous - with a fenced area - plus a lot of room for outdoor entertaining!
*Sale is subject to seller finding suitable housing.*
Location
State PA
County Lancaster
Area Penn Twp (10550)
Zoning RESIDENTIAL
Rooms
Other Rooms Living Room, Dining Room, Bedroom 2, Bedroom 3, Kitchen, Family Room, Bedroom 1, Bathroom 1, Bathroom 2, Bonus Room
Basement Outside Entrance, Poured Concrete
Main Level Bedrooms 1
Interior
Interior Features Dining Area
Hot Water Electric
Heating Forced Air, Heat Pump(s)
Cooling Central A/C
Fireplaces Number 1
Fireplaces Type Gas/Propane
Equipment Disposal, Oven/Range - Electric
Fireplace Y
Appliance Disposal, Oven/Range - Electric
Heat Source Electric, Propane - Owned
Exterior
Parking Features Garage Door Opener, Additional Storage Area, Inside Access
Garage Spaces 6.0
Water Access N
Accessibility None
Attached Garage 2
Total Parking Spaces 6
Garage Y
Building
Story 1.5
Foundation Permanent
Sewer On Site Septic
Water Well
Architectural Style Cape Cod
Level or Stories 1.5
Additional Building Above Grade, Below Grade
New Construction N
Schools
Elementary Schools Doe Run
Middle Schools Manheim Central
High Schools Manheim Central
School District Manheim Central
Others
Senior Community No
Tax ID 500-84950-0-0000
Ownership Fee Simple
SqFt Source Assessor
Acceptable Financing Cash, Conventional, FHA, VA, USDA
Horse Property N
Listing Terms Cash, Conventional, FHA, VA, USDA
Financing Cash,Conventional,FHA,VA,USDA
Special Listing Condition Standard
Read Less Info
Want to know what your home might be worth? Contact us for a FREE valuation!

Our team is ready to help you sell your home for the highest possible price ASAP

Bought with Travis Eberly • Horning Farm Agency

Making real estate fast, fun and stress-free!






