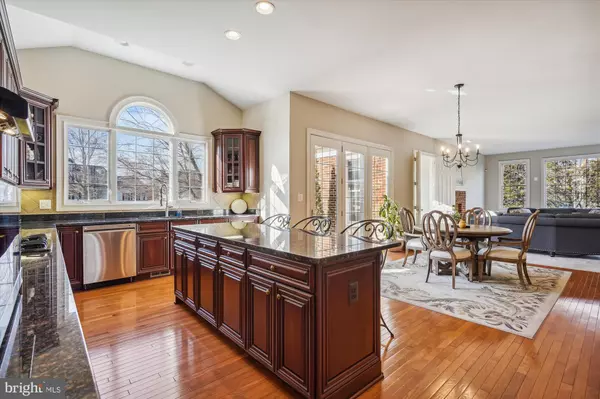$1,430,000
$1,499,500
4.6%For more information regarding the value of a property, please contact us for a free consultation.
5 Beds
5 Baths
6,582 SqFt
SOLD DATE : 05/01/2023
Key Details
Sold Price $1,430,000
Property Type Single Family Home
Sub Type Detached
Listing Status Sold
Purchase Type For Sale
Square Footage 6,582 sqft
Price per Sqft $217
Subdivision Belmont Country Club
MLS Listing ID VALO2046450
Sold Date 05/01/23
Style Colonial
Bedrooms 5
Full Baths 4
Half Baths 1
HOA Fees $320/mo
HOA Y/N Y
Abv Grd Liv Area 5,854
Originating Board BRIGHT
Year Built 2006
Annual Tax Amount $11,883
Tax Year 2022
Lot Size 0.830 Acres
Acres 0.83
Property Description
Gorgeous Toll Brothers "Malvern" Executive Series Home Sited on Almost 1 ACRE. 4-Car Attached Garage, Courtyard Style, with a Modified Semi-Circular Driveway Accessible Via Two Streets, Parking Approximately Ten Vehicles; Perfect when Entertaining! 5854 Sq Ft on the Main and Upper Levels (7770 total), Conservatory Addition, Main Level Bedroom Suite Plus Upper-Level Owner's Suite, 5 Bedrooms and 4.5 Baths. This Home has Some EXTRA-SPECIAL Features to Include an Automated Chandelier Lift, 4-Zone HVAC System, 4-Sided Brick Exterior, Multi-Zone Security System, Soundproof Recording Studio/Media Room, and BRAND-NEW Owings Corning, TruDefinition Duration Roof. Beautiful Views from Inside the Home, River Birch Trees Provide Beauty and Privacy in the Conservatory. The Main Level Offers Flexible Options for Both Grand-Scale Entertaining and Day-to-Day Relaxation. This Home Lives like a Dream with Main Level Access to the Landscaped Yard and Outdoor Living Areas Reminiscent of a Georgetown Patio. Luxurious, yet Welcoming, Intimate and Comfortable.
Location
State VA
County Loudoun
Zoning R1
Rooms
Basement Full, Improved, Partially Finished, Rough Bath Plumb, Walkout Stairs
Main Level Bedrooms 1
Interior
Interior Features Breakfast Area, Chair Railings, Curved Staircase, Double/Dual Staircase, Family Room Off Kitchen, Floor Plan - Open, Floor Plan - Traditional, Formal/Separate Dining Room, Kitchen - Eat-In, Kitchen - Island, Kitchen - Table Space, Pantry, Recessed Lighting, Soaking Tub, Sprinkler System, Studio, Walk-in Closet(s), Wood Floors, Entry Level Bedroom
Hot Water Natural Gas
Heating Forced Air
Cooling Central A/C
Flooring Hardwood, Carpet
Fireplaces Number 1
Fireplaces Type Brick, Wood
Equipment Cooktop, Dishwasher, Disposal, Dryer, Icemaker, Range Hood, Refrigerator, Washer
Fireplace Y
Window Features Palladian
Appliance Cooktop, Dishwasher, Disposal, Dryer, Icemaker, Range Hood, Refrigerator, Washer
Heat Source Natural Gas
Laundry Main Floor
Exterior
Exterior Feature Brick, Patio(s)
Parking Features Garage - Front Entry, Garage Door Opener
Garage Spaces 4.0
Fence Invisible
Amenities Available Basketball Courts, Club House, Common Grounds, Community Center, Dining Rooms, Exercise Room, Golf Course, Golf Course Membership Available, Jog/Walk Path, Meeting Room, Party Room, Pool - Outdoor, Tot Lots/Playground, Tennis Courts
Water Access N
Accessibility Grab Bars Mod, Other
Porch Brick, Patio(s)
Attached Garage 4
Total Parking Spaces 4
Garage Y
Building
Lot Description Cul-de-sac, Landscaping, No Thru Street
Story 3
Foundation Concrete Perimeter
Sewer Public Sewer
Water Public
Architectural Style Colonial
Level or Stories 3
Additional Building Above Grade, Below Grade
Structure Type 2 Story Ceilings,9'+ Ceilings
New Construction N
Schools
High Schools Stone Bridge
School District Loudoun County Public Schools
Others
HOA Fee Include Common Area Maintenance,Health Club,High Speed Internet,Management,Pool(s),Reserve Funds,Snow Removal,Trash
Senior Community No
Tax ID 115365634000
Ownership Fee Simple
SqFt Source Estimated
Security Features Motion Detectors,Security System,Smoke Detector
Special Listing Condition Standard
Read Less Info
Want to know what your home might be worth? Contact us for a FREE valuation!

Our team is ready to help you sell your home for the highest possible price ASAP

Bought with Steven L. Hargrow • NextHome SLH Real Estate Group
Making real estate fast, fun and stress-free!






