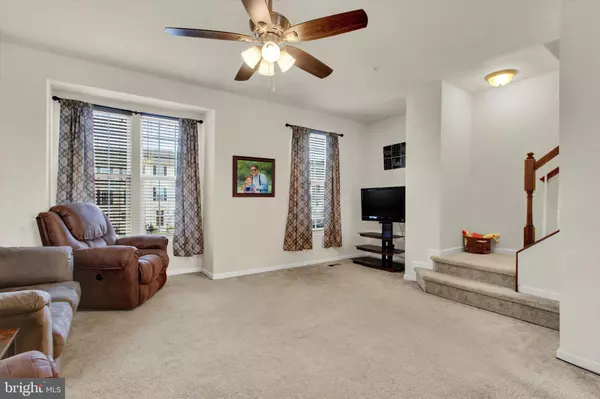$220,000
$220,000
For more information regarding the value of a property, please contact us for a free consultation.
3 Beds
3 Baths
1,594 SqFt
SOLD DATE : 04/26/2023
Key Details
Sold Price $220,000
Property Type Townhouse
Sub Type Interior Row/Townhouse
Listing Status Sold
Purchase Type For Sale
Square Footage 1,594 sqft
Price per Sqft $138
Subdivision Brookside Townhomes
MLS Listing ID PAYK2037504
Sold Date 04/26/23
Style Other
Bedrooms 3
Full Baths 2
Half Baths 1
HOA Fees $20/ann
HOA Y/N Y
Abv Grd Liv Area 1,594
Originating Board BRIGHT
Year Built 2016
Annual Tax Amount $5,238
Tax Year 2023
Lot Size 2,178 Sqft
Acres 0.05
Property Description
Welcome to 34 S Center Street! This Beautiful Home is Ready for It's New Owners! Walking Into the Lower Level You'll Find a Full-Finished Basement Set Up as a Family Room with a Half Bathroom. The Slider Door Gives You Access to Walk Out Onto the Patio and Enjoy the Backyard. Upstairs You Have 9ft Ceilings. The Kitchen Provides Tall Cabinets, Stainless Steel Appliances and an Open Feel to the Dining Area and Spacious Living Room. Top Floor has Your Owner's Bedroom Suite with Trey Ceiling, Walk-In Closet and Owner's Bathroom with a Tiled Dual-headed Shower. Two Additional Bedrooms, a Full Bathroom and Laundry Complete This Level. This Community is Just a Short Distance to Main Shopping Areas and Grocery Stores!
It's also an Easy Commute to York and Maryland.
Location
State PA
County York
Area Penn Twp (15244)
Zoning 108 R NEW TOWNHOUSE/ROW
Rooms
Other Rooms Living Room, Dining Room, Primary Bedroom, Bedroom 2, Bedroom 3, Kitchen, Family Room, Laundry, Storage Room, Full Bath, Half Bath
Basement Daylight, Full, Fully Finished, Walkout Level
Interior
Interior Features Carpet, Combination Kitchen/Dining, Family Room Off Kitchen, Kitchen - Eat-In, Kitchen - Table Space, Walk-in Closet(s)
Hot Water Electric
Heating Forced Air
Cooling Central A/C
Equipment Dishwasher, Dryer, Microwave, Oven/Range - Electric, Refrigerator, Stove, Washer
Fireplace N
Window Features Double Pane,Vinyl Clad
Appliance Dishwasher, Dryer, Microwave, Oven/Range - Electric, Refrigerator, Stove, Washer
Heat Source Natural Gas
Laundry Upper Floor
Exterior
Parking Features Garage - Front Entry
Garage Spaces 1.0
Water Access N
Roof Type Shingle
Accessibility 2+ Access Exits
Attached Garage 1
Total Parking Spaces 1
Garage Y
Building
Lot Description Level
Story 3
Foundation Block, Passive Radon Mitigation
Sewer Public Sewer
Water Public
Architectural Style Other
Level or Stories 3
Additional Building Above Grade, Below Grade
New Construction N
Schools
School District South Western
Others
Senior Community No
Tax ID 44-000-39-0012-B0-00000
Ownership Fee Simple
SqFt Source Estimated
Security Features Smoke Detector
Acceptable Financing Cash, Conventional, FHA, VA
Listing Terms Cash, Conventional, FHA, VA
Financing Cash,Conventional,FHA,VA
Special Listing Condition Standard
Read Less Info
Want to know what your home might be worth? Contact us for a FREE valuation!

Our team is ready to help you sell your home for the highest possible price ASAP

Bought with Robin Mede-Butt • Berkshire Hathaway HomeServices Homesale Realty

Making real estate fast, fun and stress-free!






