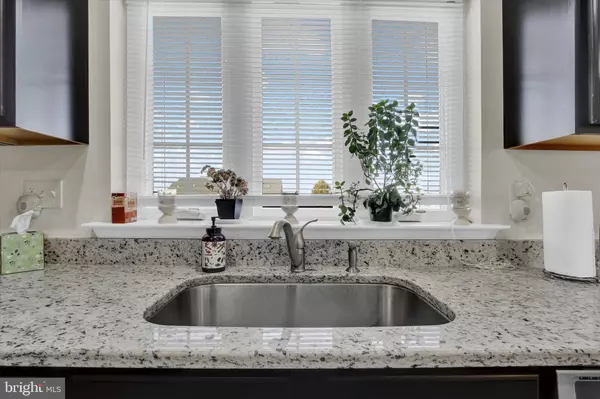$474,900
$474,900
For more information regarding the value of a property, please contact us for a free consultation.
6 Beds
5 Baths
3,260 SqFt
SOLD DATE : 04/11/2023
Key Details
Sold Price $474,900
Property Type Single Family Home
Sub Type Detached
Listing Status Sold
Purchase Type For Sale
Square Footage 3,260 sqft
Price per Sqft $145
Subdivision Whispering Run
MLS Listing ID PAYK2036198
Sold Date 04/11/23
Style Colonial
Bedrooms 6
Full Baths 4
Half Baths 1
HOA Fees $10/ann
HOA Y/N Y
Abv Grd Liv Area 3,140
Originating Board BRIGHT
Year Built 2017
Annual Tax Amount $10,809
Tax Year 2021
Lot Size 0.505 Acres
Acres 0.51
Property Description
Need space? Like to entertain? Built in 2017, this great home is over 3,000 sq ft with 6 bedrooms, 4.5 baths and an amazing fully fenced back yard featuring a built in pool, hot tub, two patios (1 with a gazebo) and a large trek style deck. The kitchen features a large island, walk-in pantry, stainless appliances and granite countertops. There is a main level bedroom that can also be used as an office. Nice sized laundry room off the kitchen with main level convenience. Upstairs you'll find a nice sized primary bedroom with sitting area, two walk-in closets and a private bath including a soaker tub, separate shower and double sinks. The second bedroom upstairs also features a private full bath. Third full bath upstairs has access from the hall for the remaining bedrooms. The basement is partially finished with one room and a private full bath. The unfinished basement area is spacious and offers the potential to finish in the future. Conveniently located in South Hanover for easy commute to MD.
Location
State PA
County York
Area Penn Twp (15244)
Zoning RESIDENTIAL
Rooms
Other Rooms Living Room, Dining Room, Primary Bedroom, Bedroom 2, Bedroom 3, Bedroom 4, Bedroom 5, Kitchen, Family Room, Bedroom 6, Bathroom 2, Bathroom 3, Bonus Room, Primary Bathroom, Full Bath
Basement Full, Interior Access, Outside Entrance, Poured Concrete, Walkout Stairs, Sump Pump
Main Level Bedrooms 1
Interior
Interior Features Breakfast Area, Carpet, Dining Area, Entry Level Bedroom, Family Room Off Kitchen, Floor Plan - Traditional, Kitchen - Island, Pantry, Recessed Lighting, Primary Bath(s), Soaking Tub, Walk-in Closet(s), WhirlPool/HotTub
Hot Water Natural Gas
Heating Forced Air
Cooling Central A/C
Flooring Carpet, Vinyl
Equipment Built-In Microwave, Dishwasher, Disposal, Dryer - Electric, Oven/Range - Electric, Refrigerator, Stainless Steel Appliances, Washer, Water Heater
Fireplace N
Window Features Energy Efficient,Insulated,Low-E,Screens,Vinyl Clad,Double Pane
Appliance Built-In Microwave, Dishwasher, Disposal, Dryer - Electric, Oven/Range - Electric, Refrigerator, Stainless Steel Appliances, Washer, Water Heater
Heat Source Natural Gas
Laundry Has Laundry, Main Floor, Washer In Unit, Dryer In Unit
Exterior
Exterior Feature Deck(s), Patio(s)
Parking Features Garage - Front Entry, Garage Door Opener, Inside Access
Garage Spaces 2.0
Pool In Ground, Pool/Spa Combo
Utilities Available Cable TV Available, Natural Gas Available, Phone Available, Sewer Available, Water Available
Water Access N
Roof Type Architectural Shingle
Accessibility 32\"+ wide Doors
Porch Deck(s), Patio(s)
Attached Garage 2
Total Parking Spaces 2
Garage Y
Building
Story 2
Foundation Passive Radon Mitigation
Sewer Public Sewer
Water Public
Architectural Style Colonial
Level or Stories 2
Additional Building Above Grade, Below Grade
Structure Type 9'+ Ceilings,Dry Wall
New Construction N
Schools
Elementary Schools Park Hills
School District South Western
Others
Senior Community No
Tax ID 44-000-37-0030-00-00000
Ownership Fee Simple
SqFt Source Assessor
Acceptable Financing Cash, Conventional, VA
Listing Terms Cash, Conventional, VA
Financing Cash,Conventional,VA
Special Listing Condition Standard
Read Less Info
Want to know what your home might be worth? Contact us for a FREE valuation!

Our team is ready to help you sell your home for the highest possible price ASAP

Bought with KEVIN BAO • All Ameridream Real Estate LLC

Making real estate fast, fun and stress-free!






