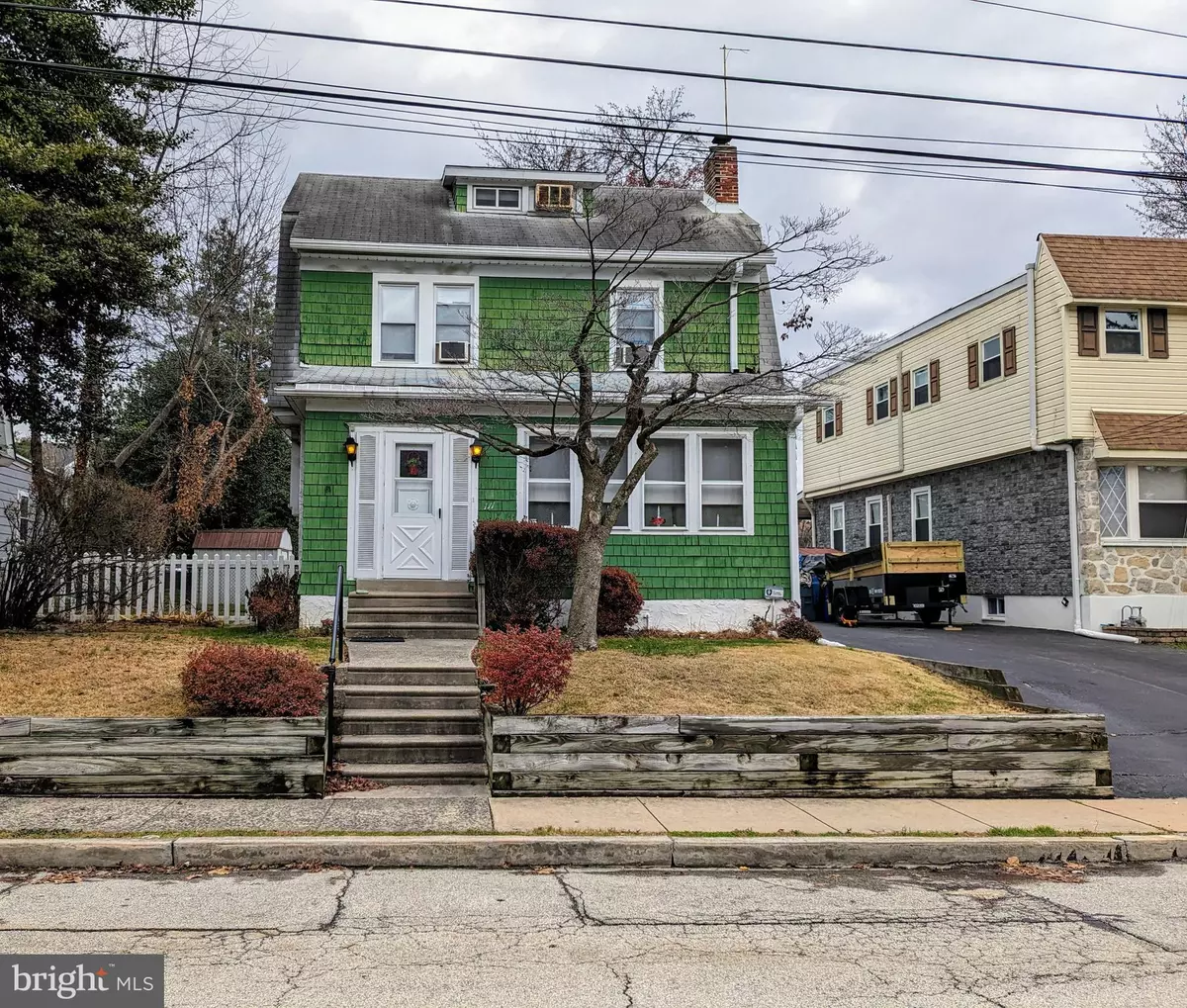$190,000
$220,000
13.6%For more information regarding the value of a property, please contact us for a free consultation.
3 Beds
1 Bath
1,851 SqFt
SOLD DATE : 04/07/2023
Key Details
Sold Price $190,000
Property Type Single Family Home
Sub Type Detached
Listing Status Sold
Purchase Type For Sale
Square Footage 1,851 sqft
Price per Sqft $102
Subdivision None Available
MLS Listing ID PADE2038506
Sold Date 04/07/23
Style Colonial
Bedrooms 3
Full Baths 1
HOA Y/N N
Abv Grd Liv Area 1,851
Originating Board BRIGHT
Year Built 1918
Annual Tax Amount $5,253
Tax Year 2021
Lot Size 6,970 Sqft
Acres 0.16
Lot Dimensions 50.00 x 150.00
Property Description
Welcome to 111 W Cooke Ave, Glenolden! This home offers a large enclosed front porch with oversized coat closet and lots of windows. The entrance foyer has hardwood floors, staircase and 3 large windows for natural light. Living room with brick fireplace (wood burning), wall air conditioner and ceiling fan. Dining room has a wall of windows with deep window sill for all of your plants and leads into the kitchen / additional small oven room and storage room or sliders to enclosed rear porch/ mud room. Mud room exits to large fenced rear yard, patio and shed. Plenty of space for outdoor activities and gatherings. From the yard you can access the shared driveway (4 cars) or a fenced side yard which is great for your fur babies or a garden. A convenient side door will lead you to the foyer/ kitchen or basement. Full basement with sump pump, dehumidifier, laundry, utilities and was used as a workshop with ample storage. The second level has 3 nice sized bedrooms all with large closets and ceiling fans, hall linen closet and bathroom. Full walkup attic with eve storage. Bring a flashlight for the attic. Home is in need of TLC. It is priced to sell and being sold in AS IS condition. Buyer is responsible for U&O and any needed repairs. With some elbow grease and imagination you could make this gem shine again!
Location
State PA
County Delaware
Area Glenolden Boro (10421)
Zoning RES
Rooms
Basement Full
Interior
Interior Features Attic, Ceiling Fan(s), Formal/Separate Dining Room
Hot Water Natural Gas
Heating Hot Water
Cooling Wall Unit, Window Unit(s)
Flooring Carpet, Hardwood, Vinyl
Fireplaces Number 1
Fireplaces Type Brick, Fireplace - Glass Doors, Mantel(s), Wood
Fireplace Y
Heat Source Oil
Laundry Basement
Exterior
Exterior Feature Patio(s), Porch(es)
Garage Spaces 4.0
Fence Rear, Cyclone
Water Access N
Roof Type Pitched
Accessibility None
Porch Patio(s), Porch(es)
Total Parking Spaces 4
Garage N
Building
Story 2.5
Foundation Block
Sewer Public Sewer
Water Public
Architectural Style Colonial
Level or Stories 2.5
Additional Building Above Grade, Below Grade
New Construction N
Schools
School District Interboro
Others
Senior Community No
Tax ID 21-00-00501-00
Ownership Fee Simple
SqFt Source Assessor
Acceptable Financing Cash, Conventional, FHA, VA
Listing Terms Cash, Conventional, FHA, VA
Financing Cash,Conventional,FHA,VA
Special Listing Condition Standard
Read Less Info
Want to know what your home might be worth? Contact us for a FREE valuation!

Our team is ready to help you sell your home for the highest possible price ASAP

Bought with Jessica m Robb • VRA Realty
Making real estate fast, fun and stress-free!






