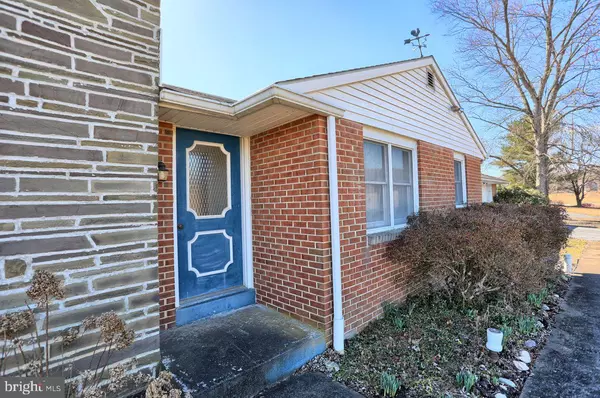$400,000
$369,000
8.4%For more information regarding the value of a property, please contact us for a free consultation.
3 Beds
2 Baths
1,524 SqFt
SOLD DATE : 03/31/2023
Key Details
Sold Price $400,000
Property Type Single Family Home
Sub Type Detached
Listing Status Sold
Purchase Type For Sale
Square Footage 1,524 sqft
Price per Sqft $262
Subdivision None Available
MLS Listing ID PAPY2002562
Sold Date 03/31/23
Style Ranch/Rambler
Bedrooms 3
Full Baths 1
Half Baths 1
HOA Y/N N
Abv Grd Liv Area 1,524
Originating Board BRIGHT
Year Built 1954
Annual Tax Amount $3,510
Tax Year 2022
Lot Size 14.230 Acres
Acres 14.23
Property Description
Welcome to this solid brick home situated on a gorgeous 14.23-acre lot with 360-degree views of the countryside. Walk into the living room with a woodburning fireplace and you'll be amazed at the amount of light the large windows allow in! A formal dining room with built-in china cabinets adjoins the kitchen with beautiful custom-made walnut cabinets. The spacious family room offers a gorgeous mountain stone propane fireplace, built-in bookshelves, and window seats to watch the wildlife from. 3 bedrooms and a hall bath round out the main floor. Pine flooring under the carpet in Living, Dining, and bedrooms. Walk-up attic allows for plenty of storage. The basement does have a cinderblock shower, perfect for using after being out in the garden or to bathe the dog! The attached 2 car garage also has a half bath! Walk on over to the detached garage which is perfect for all the toys AND entertaining thanks to the oil furnace, air conditioner, gas stove and sink. You'll also find a storage shed behind the garage to hold the lawn mower and tools. Hot water oil boiler installed in 2009. 200-amp service, central vac, central air and paved drive! This lot is just beautiful and if you trek down into the woods, you'll find a small stream running through. Plant a garden, install a pool, set up a volleyball net, go sledding, build a fort....oh the fun you'll have roaming your own piece of heaven. This is a Trust sale and is being sold as is.
Location
State PA
County Perry
Area Carroll Twp (15040)
Zoning AGRICULTURAL/RESIDENTIAL
Rooms
Other Rooms Living Room, Dining Room, Bedroom 2, Bedroom 3, Kitchen, Family Room, Bedroom 1, Bathroom 1, Half Bath
Basement Drainage System, Interior Access
Main Level Bedrooms 3
Interior
Interior Features Attic, Wood Floors
Hot Water Electric
Heating Baseboard - Hot Water
Cooling Central A/C
Flooring Carpet, Wood, Vinyl
Fireplaces Number 2
Fireplaces Type Gas/Propane, Wood
Equipment Stove, Oven/Range - Electric
Fireplace Y
Appliance Stove, Oven/Range - Electric
Heat Source Oil
Laundry Basement
Exterior
Exterior Feature Porch(es)
Parking Features Garage - Front Entry, Other
Garage Spaces 8.0
Utilities Available Propane, Phone
Water Access N
View Mountain, Panoramic, Trees/Woods
Roof Type Shingle
Accessibility None
Porch Porch(es)
Attached Garage 2
Total Parking Spaces 8
Garage Y
Building
Lot Description Not In Development, Partly Wooded, Stream/Creek, Trees/Wooded
Story 1
Foundation Block
Sewer On Site Septic, Cess Pool
Water Well
Architectural Style Ranch/Rambler
Level or Stories 1
Additional Building Above Grade, Below Grade
New Construction N
Schools
Elementary Schools Carroll
High Schools West Perry High School
School District West Perry
Others
Senior Community No
Tax ID 040-115.02-011.000
Ownership Fee Simple
SqFt Source Assessor
Acceptable Financing Cash, Conventional
Listing Terms Cash, Conventional
Financing Cash,Conventional
Special Listing Condition Third Party Approval, Standard
Read Less Info
Want to know what your home might be worth? Contact us for a FREE valuation!

Our team is ready to help you sell your home for the highest possible price ASAP

Bought with Angela M Card • RE/MAX Patriots

Making real estate fast, fun and stress-free!






