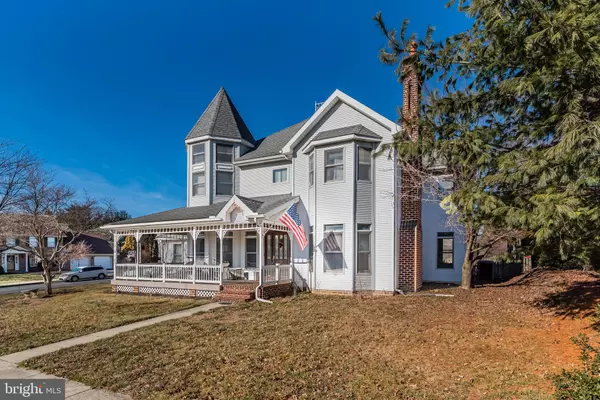$425,000
$445,000
4.5%For more information regarding the value of a property, please contact us for a free consultation.
4 Beds
5 Baths
3,763 SqFt
SOLD DATE : 03/31/2023
Key Details
Sold Price $425,000
Property Type Single Family Home
Sub Type Detached
Listing Status Sold
Purchase Type For Sale
Square Footage 3,763 sqft
Price per Sqft $112
Subdivision Highlands Of Hampden
MLS Listing ID PACB2017730
Sold Date 03/31/23
Style Victorian
Bedrooms 4
Full Baths 3
Half Baths 2
HOA Fees $2/ann
HOA Y/N Y
Abv Grd Liv Area 2,944
Originating Board BRIGHT
Year Built 1989
Annual Tax Amount $5,177
Tax Year 2022
Lot Size 0.260 Acres
Acres 0.26
Property Description
Competitive pricing offered so you can bring this home back to its glory!!
Here is your chance to put your personal touches on this Victorian home in the Highlands of Hampden! As you walk up you will be warmly welcomed by the wrapped around porch and the castle like turret that gives the character and charm of a true Victorian home. As you enter the home through the extra wide foyer you will find a front living room with wood burning fireplace that could also be a great home office, a spacious Kitchen that extends 27' including the Breakfast Area, mudroom/laundry room, formal dining room, half bath, and a family room with a gas fireplace that finishes off the main level living. The second level features 4 Bedrooms and 3 FULL baths! The Owner's suite features an expansive bath under turret with a 12' ceiling. The 2nd bedroom suite features its own private bath, while bedrooms 3 & 4 share a Jack/Jill Bath. For additional entertaining the Basement is partially finished with a half bath, and additional unfinished space for ample storage.
Location
State PA
County Cumberland
Area Hampden Twp (14410)
Zoning RESIDENTIAL
Rooms
Other Rooms Dining Room, Primary Bedroom, Bedroom 3, Bedroom 4, Game Room, Family Room, Foyer, Breakfast Room, Bedroom 1, Study, Laundry, Half Bath
Basement Full, Heated, Interior Access, Partially Finished
Interior
Interior Features Built-Ins, Carpet, Ceiling Fan(s), Crown Moldings, Dining Area, Floor Plan - Traditional, Kitchen - Island, Kitchen - Eat-In, Primary Bath(s), Skylight(s), Wainscotting, Wood Floors
Hot Water Natural Gas
Heating Forced Air
Cooling Central A/C, Ceiling Fan(s)
Flooring Hardwood, Carpet, Ceramic Tile
Fireplaces Number 2
Fireplaces Type Wood, Gas/Propane
Furnishings No
Fireplace Y
Window Features Double Pane,Wood Frame
Heat Source Natural Gas
Laundry Hookup, Main Floor
Exterior
Exterior Feature Patio(s), Porch(es), Wrap Around
Parking Features Garage - Side Entry, Garage Door Opener, Inside Access
Garage Spaces 6.0
Fence Wood
Amenities Available None
Water Access N
View Street
Roof Type Architectural Shingle
Street Surface Black Top
Accessibility 2+ Access Exits
Porch Patio(s), Porch(es), Wrap Around
Road Frontage Boro/Township
Attached Garage 2
Total Parking Spaces 6
Garage Y
Building
Lot Description Corner
Story 2
Foundation Other
Sewer Public Sewer
Water Public
Architectural Style Victorian
Level or Stories 2
Additional Building Above Grade, Below Grade
Structure Type 9'+ Ceilings,Dry Wall
New Construction N
Schools
High Schools Cumberland Valley
School District Cumberland Valley
Others
HOA Fee Include None
Senior Community No
Tax ID 10-16-1056-125
Ownership Fee Simple
SqFt Source Assessor
Security Features Security System
Acceptable Financing Cash, Conventional
Horse Property N
Listing Terms Cash, Conventional
Financing Cash,Conventional
Special Listing Condition Standard
Read Less Info
Want to know what your home might be worth? Contact us for a FREE valuation!

Our team is ready to help you sell your home for the highest possible price ASAP

Bought with DALE E. STIPE • Coldwell Banker Realty

Making real estate fast, fun and stress-free!






