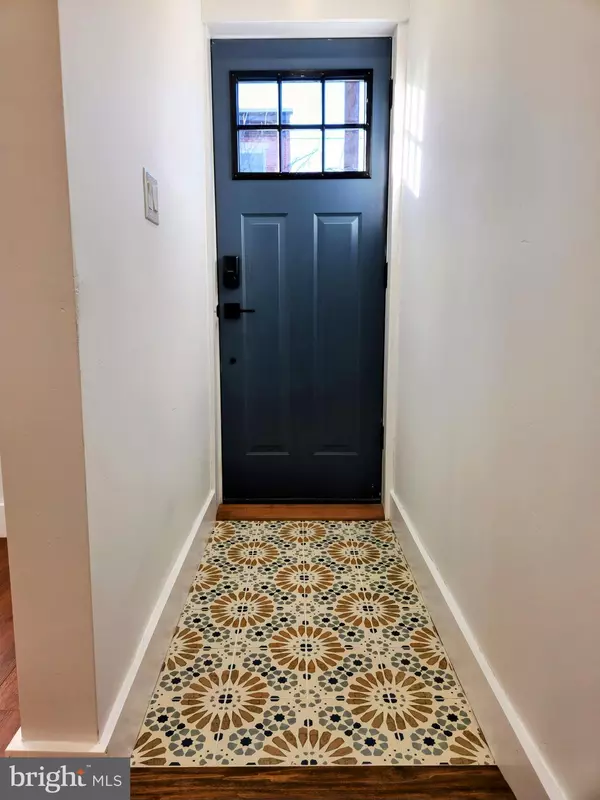$468,000
$479,000
2.3%For more information regarding the value of a property, please contact us for a free consultation.
3 Beds
3 Baths
1,620 SqFt
SOLD DATE : 03/22/2023
Key Details
Sold Price $468,000
Property Type Townhouse
Sub Type Interior Row/Townhouse
Listing Status Sold
Purchase Type For Sale
Square Footage 1,620 sqft
Price per Sqft $288
Subdivision Passyunk Square
MLS Listing ID PAPH2179918
Sold Date 03/22/23
Style Traditional
Bedrooms 3
Full Baths 2
Half Baths 1
HOA Y/N N
Abv Grd Liv Area 1,620
Originating Board BRIGHT
Year Built 1925
Annual Tax Amount $1,620
Tax Year 2023
Lot Size 912 Sqft
Acres 0.02
Lot Dimensions 16.00 x 57.00
Property Description
Attention all home buyers! Have you been searching for the perfect renovated home in Passyunk Proper? Look no further! Introducing 1715 S 11th St, a stunning 15-foot-wide home spanning over 1600 sq. ft. with all the amenities you could ask for.
As soon as you step inside, you'll be greeted with a well-lit living room featuring a beautiful bay window and an artistic entrance. The open-concept living room has ample space for a dining table and allows you to entertain guests with ease.
The kitchen is the heart of this home and packs a stylized punch with a high-end wine fridge in the wet bar area, conveniently located next to the half bath. The well-placed functional island provides additional counter space, while the cabinets span from floor to ceiling, wrapping around the room and providing ample storage space. The cabinets are paired with top-of-the-line appliances and lighting, making this kitchen the perfect place to cook and entertain.
The private backyard provides a peaceful escape from the hustle and bustle of city life, and the belco doors lead to the laundry room storage area in the basement. The basement is equipped with a brand new Speed Queen washer and dryer, and the front half of the basement is finished with a usable height ceiling and complete with a full bathroom, featuring a stand-up shower.
Upstairs, the bedrooms are all of varying sizes, providing plenty of options for your lifestyle. The tastefully refined primary bathroom is the cherry on top, rounding out the perfect picture of this magnificent home.
Don't miss out on this amazing opportunity! Schedule a showing today and take the first step in making 1715 S 11th St your new home.
Location
State PA
County Philadelphia
Area 19148 (19148)
Zoning CMX1
Direction West
Rooms
Other Rooms Living Room, Primary Bedroom, Bedroom 2, Bedroom 3, Kitchen, Laundry, Bathroom 3, Primary Bathroom
Basement Partially Finished
Interior
Hot Water Natural Gas
Heating Central
Cooling Central A/C
Flooring Engineered Wood
Equipment Stainless Steel Appliances
Appliance Stainless Steel Appliances
Heat Source Natural Gas
Exterior
Fence Wood
Water Access N
Accessibility None
Garage N
Building
Story 2
Foundation Slab
Sewer Public Sewer
Water Public
Architectural Style Traditional
Level or Stories 2
Additional Building Above Grade, Below Grade
New Construction N
Schools
Elementary Schools Southwark
Middle Schools Southwark
High Schools South Philadelphia
School District The School District Of Philadelphia
Others
Senior Community No
Tax ID 012403900
Ownership Fee Simple
SqFt Source Assessor
Special Listing Condition Standard
Read Less Info
Want to know what your home might be worth? Contact us for a FREE valuation!

Our team is ready to help you sell your home for the highest possible price ASAP

Bought with Kathryn C Grant • BHHS Fox & Roach Wayne-Devon

Making real estate fast, fun and stress-free!






