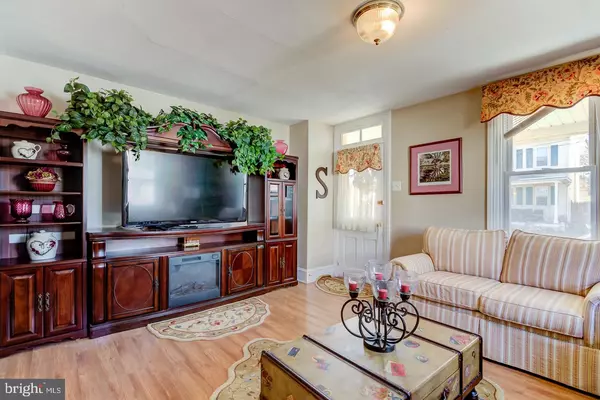$236,500
$209,000
13.2%For more information regarding the value of a property, please contact us for a free consultation.
3 Beds
1 Bath
1,523 SqFt
SOLD DATE : 03/15/2023
Key Details
Sold Price $236,500
Property Type Single Family Home
Sub Type Twin/Semi-Detached
Listing Status Sold
Purchase Type For Sale
Square Footage 1,523 sqft
Price per Sqft $155
Subdivision None Available
MLS Listing ID PACT2039840
Sold Date 03/15/23
Style Colonial
Bedrooms 3
Full Baths 1
HOA Y/N N
Abv Grd Liv Area 1,523
Originating Board BRIGHT
Year Built 1850
Annual Tax Amount $4,313
Tax Year 2022
Lot Size 5,438 Sqft
Acres 0.12
Lot Dimensions 0.00 x 0.00
Property Description
Step into the large living room with a clear view through to the eat in kitchen, new floors throughout. The extra large dinning room has a charming bump out window. Kitchen has all new appliances with access to the side covered deck for the barbeque or just relaxing. Upstairs there are currently three large bedrooms (one was originally two bedrooms) and a full bath with tub/shower. The third floor is mostly finished for storage or a nice sized fourth bedroom/playroom/office. Most of the windows have been replaced. Two lovely covered porches, additional room for parking out back and a bonus barn. The yard has some nice plantings to surprise you this spring. This home comes with a washer and dryer and plenty of storage in the basement. All this and public sewer and water. Come take a look before it is gone!
Agents : please read agent remarks
Location
State PA
County Chester
Area Avondale Boro (10304)
Zoning R10
Rooms
Basement Connecting Stairway, Full, Outside Entrance, Poured Concrete, Rear Entrance, Unfinished
Main Level Bedrooms 3
Interior
Interior Features Breakfast Area, Attic, Carpet, Curved Staircase, Kitchen - Eat-In, Tub Shower, Wood Floors
Hot Water Electric
Heating Forced Air
Cooling Central A/C
Flooring Wood, Laminated, Carpet
Equipment Built-In Range, Dishwasher, Dryer, Microwave, Refrigerator, Washer
Furnishings No
Fireplace N
Appliance Built-In Range, Dishwasher, Dryer, Microwave, Refrigerator, Washer
Heat Source Oil
Laundry Basement
Exterior
Garage Spaces 3.0
Water Access N
Accessibility None
Total Parking Spaces 3
Garage N
Building
Lot Description Level, Not In Development, Rear Yard, SideYard(s)
Story 2
Foundation Stone
Sewer Public Sewer
Water Public
Architectural Style Colonial
Level or Stories 2
Additional Building Above Grade, Below Grade
New Construction N
Schools
Elementary Schools Penn London
Middle Schools F S Engle
High Schools Avon Grove
School District Avon Grove
Others
Pets Allowed Y
Senior Community No
Tax ID 04-01 -0175
Ownership Fee Simple
SqFt Source Assessor
Acceptable Financing Cash, Conventional, FHA, USDA, VA
Horse Property N
Listing Terms Cash, Conventional, FHA, USDA, VA
Financing Cash,Conventional,FHA,USDA,VA
Special Listing Condition Standard
Pets Allowed No Pet Restrictions
Read Less Info
Want to know what your home might be worth? Contact us for a FREE valuation!

Our team is ready to help you sell your home for the highest possible price ASAP

Bought with Jeff Roland • BHHS Fox & Roach-Kennett Sq
Making real estate fast, fun and stress-free!






