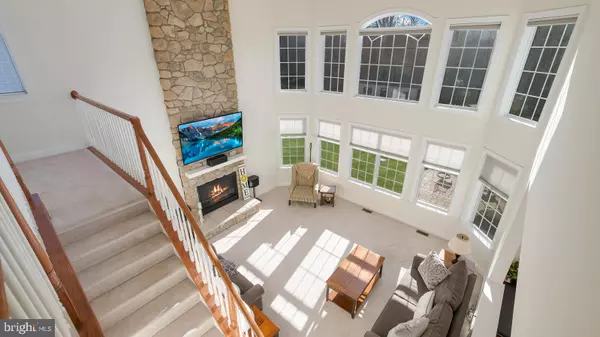$885,000
$875,000
1.1%For more information regarding the value of a property, please contact us for a free consultation.
4 Beds
4 Baths
3,666 SqFt
SOLD DATE : 03/15/2023
Key Details
Sold Price $885,000
Property Type Single Family Home
Sub Type Detached
Listing Status Sold
Purchase Type For Sale
Square Footage 3,666 sqft
Price per Sqft $241
Subdivision Preserve At Hilltown
MLS Listing ID PABU2041680
Sold Date 03/15/23
Style Colonial
Bedrooms 4
Full Baths 3
Half Baths 1
HOA Fees $79/ann
HOA Y/N Y
Abv Grd Liv Area 3,666
Originating Board BRIGHT
Year Built 2014
Annual Tax Amount $10,862
Tax Year 2022
Lot Size 1.380 Acres
Acres 1.38
Lot Dimensions 0.00 x 0.00
Property Description
Welcome to the Preserve at Hilltown, a highly desirable community of 24 homes beautifully situated in Hilltown Twp. and Pennridge School District. Featuring 4 bedrooms, 3.5 bathrooms and a 3-car side entry garage, this stunning 3600+ sq ft home at 121 Nettles Lane sits on over an acre with wooded views out back. As you approach the home, notice the charming covered front patio, perfect to enjoy a morning cup of coffee. Step inside to the 2-story foyer and take in the crown molding throughout, wood floors, one of two turn style staircases and lots of natural light. You'll find a study to the left and to the right, a large living room that flows directly into the dining room through ornate columns. Let's move into the kitchen, a chef's delight and the heart of the home. Boasting granite countertops, custom tile backsplash, oversized center island with seating, stainless steel appliances, gas cooktop, eat-in area, workstation and an abundance of cabinetry, this kitchen is an entertainer's dream! The family room is open to the kitchen and features a gorgeous floor to ceiling stone fireplace and tons of windows letting in so much more natural light. Completing this level is a powder room and laundry room. Let's head to the second level from the second turn-style staircase. Through the double door entry, step into the spacious primary bedroom suite with tray ceiling, seating area and oversized walk-in closet with custom organizer. The spa-like bathroom includes dual vanity, soaking tub, frameless glass shower and private water closet. Also on this level are two nicely sized bedrooms connected with a Jack-and-Jill bathroom and the fourth bedroom is an ensuite. The lower level has tons of storage space and is ready to be finished to your taste and needs…the opportunities are endless! Let's head out back to the large custom paver patio and green space with wooded views, ready for summer entertaining. Recent home improvements include tankless hot water heater with quick recovery and water pressure booster. Located minutes from the shops at The Square in Dublin and the restaurants and museums of Doylestown Borough, as well as Routes 309, 313 and 611. Welcome home!
Location
State PA
County Bucks
Area Hilltown Twp (10115)
Zoning RR
Rooms
Other Rooms Living Room, Dining Room, Primary Bedroom, Sitting Room, Bedroom 2, Bedroom 3, Bedroom 4, Kitchen, Family Room, Breakfast Room, Study, Laundry
Basement Full, Unfinished
Interior
Interior Features Breakfast Area, Ceiling Fan(s), Crown Moldings, Double/Dual Staircase, Floor Plan - Open, Kitchen - Gourmet, Kitchen - Island, Recessed Lighting, Upgraded Countertops, Walk-in Closet(s)
Hot Water Propane
Heating Forced Air
Cooling Central A/C
Flooring Wood, Fully Carpeted, Tile/Brick
Fireplaces Number 1
Fireplaces Type Stone, Gas/Propane
Fireplace Y
Heat Source Propane - Leased
Laundry Main Floor
Exterior
Exterior Feature Porch(es)
Parking Features Garage - Side Entry, Garage Door Opener, Inside Access
Garage Spaces 7.0
Water Access N
View Trees/Woods
Roof Type Architectural Shingle
Accessibility None
Porch Porch(es)
Attached Garage 3
Total Parking Spaces 7
Garage Y
Building
Lot Description Level, Rear Yard
Story 2
Foundation Concrete Perimeter
Sewer Public Sewer
Water Public
Architectural Style Colonial
Level or Stories 2
Additional Building Above Grade, Below Grade
Structure Type Cathedral Ceilings,9'+ Ceilings,High
New Construction N
Schools
Elementary Schools Seylar
Middle Schools Pennridge Central
High Schools Pennridge
School District Pennridge
Others
HOA Fee Include Common Area Maintenance
Senior Community No
Tax ID 15-028-120-005
Ownership Fee Simple
SqFt Source Assessor
Special Listing Condition Standard
Read Less Info
Want to know what your home might be worth? Contact us for a FREE valuation!

Our team is ready to help you sell your home for the highest possible price ASAP

Bought with Laura J Dau • EXP Realty, LLC
Making real estate fast, fun and stress-free!






