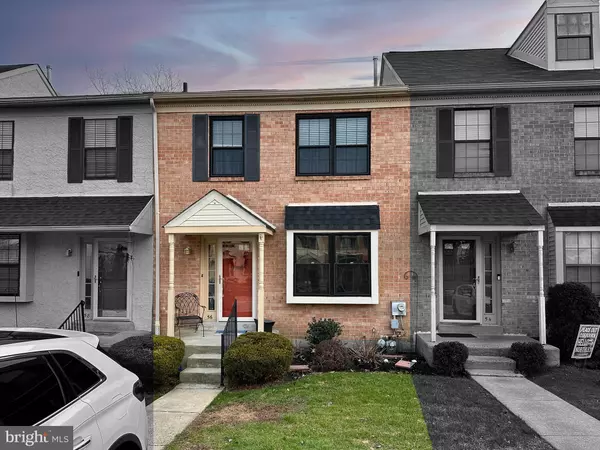$310,000
$320,000
3.1%For more information regarding the value of a property, please contact us for a free consultation.
3 Beds
3 Baths
1,344 SqFt
SOLD DATE : 03/09/2023
Key Details
Sold Price $310,000
Property Type Townhouse
Sub Type Interior Row/Townhouse
Listing Status Sold
Purchase Type For Sale
Square Footage 1,344 sqft
Price per Sqft $230
Subdivision Cambridge Sq
MLS Listing ID PADE2039864
Sold Date 03/09/23
Style Contemporary
Bedrooms 3
Full Baths 2
Half Baths 1
HOA Fees $62/mo
HOA Y/N Y
Abv Grd Liv Area 1,344
Originating Board BRIGHT
Year Built 1987
Annual Tax Amount $4,097
Tax Year 2021
Lot Size 2,178 Sqft
Acres 0.05
Lot Dimensions 20.00 x 101.00
Property Description
Welcome to 56 Ruth Road in Cambridge Square. This spacious 3-bedroom, 2.5 bathroom townhome is uniquely situated within the community, proving a wooded view from the oversized second level deck and a fully finished walk out lower level. As you enter the home, you are greeted by a brightly lit kitchen with bay window, featuring ample cabinet and counter space, stainless steel appliances including a gas range and a mobile island that can be used as a breakfast bar. A formal dining area flows into the spacious living room with a fireplace featuring gas logs with remote temperature control and blower to keep you cozy on cool nights. Sliding glass door provides access to an oversized elevated deck perfect for outdoor entertaining and enjoying the warm summer evenings. Upper floor has two spacious bedrooms adjoining a large Hollywood bathroom featuring a double sink vanity and newly renovated tub/shower. Main bedroom features his and her double closets and recessed light. Second bedroom has a dressing/sitting area and recessed light. The fully finished lower level serves as a large family room that can be used as an entertainment area or a third bedroom with a full bathroom. There are multiple storage rooms in addition to an enclosed laundry area. Sliding glass door provides access to the patio and grass rear yard adjoining wooded area creating privacy. Front features a covered porch entryway and dedicated two car driveway parking. Enjoy low homeowner association fee that provides for snow removal, lawn, and landscaping care. New roof replaced in 2020 and new gutter and downspout system in 2021. Part of the Penn-Delco School District and within walking distance to grocery stores, restaurants and multiple shopping centers. Easy access to commuter trains, I-95, Rt 476 and the Philadelphia Airport. Be sure to check out the 3D Matterport Tour and then make an appointment to view in person.
Location
State PA
County Delaware
Area Brookhaven Boro (10405)
Zoning R10
Rooms
Other Rooms Living Room, Dining Room, Primary Bedroom, Bedroom 2, Bedroom 3, Kitchen, Family Room, Foyer, Laundry, Storage Room, Utility Room, Bathroom 2, Primary Bathroom, Half Bath
Basement Full, Fully Finished, Outside Entrance, Sump Pump, Walkout Level
Interior
Interior Features Primary Bath(s), Kitchen - Eat-In, Floor Plan - Traditional, Recessed Lighting, Stall Shower, Tub Shower
Hot Water Natural Gas
Heating Forced Air
Cooling Central A/C
Flooring Fully Carpeted, Laminate Plank, Ceramic Tile, Wood
Fireplaces Number 1
Fireplaces Type Brick, Gas/Propane, Mantel(s)
Equipment Built-In Microwave, Dishwasher, Disposal, Dryer, Oven/Range - Gas, Refrigerator, Stainless Steel Appliances, Washer, Water Heater
Fireplace Y
Window Features Bay/Bow
Appliance Built-In Microwave, Dishwasher, Disposal, Dryer, Oven/Range - Gas, Refrigerator, Stainless Steel Appliances, Washer, Water Heater
Heat Source Natural Gas
Laundry Basement
Exterior
Exterior Feature Porch(es), Deck(s), Patio(s)
Garage Spaces 2.0
Utilities Available Natural Gas Available
Water Access N
View Trees/Woods
Roof Type Shingle
Accessibility 2+ Access Exits
Porch Porch(es), Deck(s), Patio(s)
Total Parking Spaces 2
Garage N
Building
Lot Description Front Yard, Backs to Trees, Adjoins - Public Land, Private, Rear Yard
Story 3
Foundation Concrete Perimeter
Sewer Public Sewer
Water Public
Architectural Style Contemporary
Level or Stories 3
Additional Building Above Grade, Below Grade
New Construction N
Schools
School District Penn-Delco
Others
HOA Fee Include Common Area Maintenance,Lawn Maintenance,Snow Removal
Senior Community No
Tax ID 05-00-01026-55
Ownership Fee Simple
SqFt Source Assessor
Acceptable Financing Conventional, Cash
Listing Terms Conventional, Cash
Financing Conventional,Cash
Special Listing Condition Standard
Read Less Info
Want to know what your home might be worth? Contact us for a FREE valuation!

Our team is ready to help you sell your home for the highest possible price ASAP

Bought with Stephanie Parker • Keller Williams Real Estate-Blue Bell
Making real estate fast, fun and stress-free!






