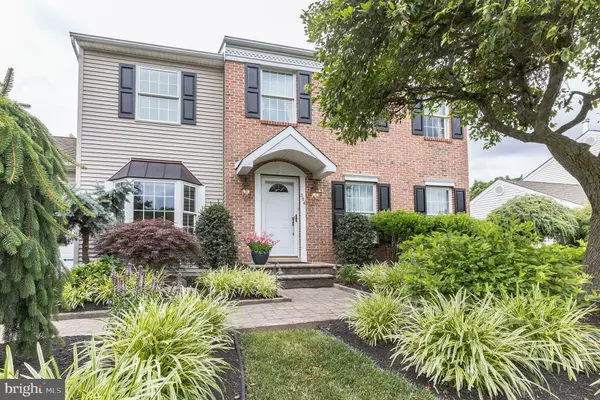$628,500
$618,000
1.7%For more information regarding the value of a property, please contact us for a free consultation.
3 Beds
3 Baths
2,540 SqFt
SOLD DATE : 01/31/2023
Key Details
Sold Price $628,500
Property Type Single Family Home
Sub Type Detached
Listing Status Sold
Purchase Type For Sale
Square Footage 2,540 sqft
Price per Sqft $247
Subdivision Non Available
MLS Listing ID PABU2038248
Sold Date 01/31/23
Style Colonial
Bedrooms 3
Full Baths 2
Half Baths 1
HOA Y/N N
Abv Grd Liv Area 2,540
Originating Board BRIGHT
Year Built 1989
Annual Tax Amount $6,820
Tax Year 2022
Lot Size 9,280 Sqft
Acres 0.21
Lot Dimensions 80.00 x 116.00
Property Description
Situated in the highly sought after Central Bucks School District, on a peaceful and quiet street sits this beautiful three-bedroom, two-and-a-half-bath single-family home.
As you stroll up the driveway to the pristine brick paver walkway, you are greeted by lush and beautifully maintained landscaping throughout the front yard. As you enter the front door you are met with the beautiful hardwood flooring throughout the foyer, living room and dining room. The current formal living room area, which would also be perfect as your home office, features luxurious space and large windows that let the natural light flow throughout the entire room. The formal dining room is perfect for entertaining friends and family with a stunning bay window.
The eat-in kitchen is conveniently situated between the family and dining room. The kitchen is nicely appointed with stainless steel appliances, granite countertops, and ample cabinet space; here you will enjoy your natural daylit, informal meals with an inviting view of your covered back deck. The family room focal point is a charming wood-burning fireplace with custom built-in cabinets on either side creating a warm and cozy atmosphere. Outside access to the deck is a great perk! The first-floor half bath and laundry room round out the floor plan of the main floor with outside access to the rear paver patio. On the upper level, you will enjoy the more than spacious primary en-suite, totally renovated primary bath including a granite vanity and a jacuzzi air tub, 2 additional nice-sized bedrooms, and the updated gorgeous full hall bath (2020), including a quartz countertop.
The finished party-animal basement features a built-in bar with a surround system making this a special place to watch all of your favorite games with friends and family! Great unfinished space with a workbench provides all the storage you could ask for. Either your warm summer nights with the ceiling fan on or cool fall nights firing up your portable heater you will want to spend time on your stunning, exotic IPE hardwood deck - true with character, displaying stunning exposed beams, speaker system, and soothing up lighting. Step down to the spacious paver patio for additional entertaining space and barbecuing! And wait, that's not all!
New garage doors (2019), Water Heater (2021) Heating and A/C System (2019)
And a convenient storage shed for additional outdoor toys and equipment!
Great options with close proximity to Septa train stations, 15 min drive to Turnpike, 10 min drive to Doylestown Borough where you will love the fine and casual dining as well as boutique shopping! Mall shopping near-by as well as great parks, Wegman's and so much more! Welcome to Your Next Perfect Home!!
Location
State PA
County Bucks
Area New Britain Twp (10126)
Zoning RR
Rooms
Other Rooms Basement
Basement Partially Finished, Heated, Shelving
Interior
Interior Features Breakfast Area, Built-Ins, Carpet, Ceiling Fan(s), Chair Railings, Crown Moldings, Dining Area, Family Room Off Kitchen, Formal/Separate Dining Room, Pantry, Primary Bath(s), Recessed Lighting, Soaking Tub, Stall Shower, Tub Shower, Upgraded Countertops, Walk-in Closet(s)
Hot Water Electric
Heating Heat Pump(s)
Cooling Central A/C
Fireplaces Number 1
Fireplaces Type Wood
Equipment Stainless Steel Appliances, Dishwasher, Washer, Dryer, Water Heater
Fireplace Y
Window Features Bay/Bow
Appliance Stainless Steel Appliances, Dishwasher, Washer, Dryer, Water Heater
Heat Source Electric
Laundry Main Floor
Exterior
Exterior Feature Deck(s), Patio(s), Porch(es)
Parking Features Additional Storage Area, Garage - Front Entry, Garage Door Opener, Inside Access
Garage Spaces 6.0
Water Access N
Accessibility None
Porch Deck(s), Patio(s), Porch(es)
Attached Garage 2
Total Parking Spaces 6
Garage Y
Building
Lot Description Front Yard, Landscaping, Level, Rear Yard, SideYard(s)
Story 2
Foundation Concrete Perimeter
Sewer Public Sewer
Water Public
Architectural Style Colonial
Level or Stories 2
Additional Building Above Grade, Below Grade
New Construction N
Schools
School District Central Bucks
Others
Senior Community No
Tax ID 26-033-132
Ownership Fee Simple
SqFt Source Assessor
Acceptable Financing Cash, Conventional, FHA
Listing Terms Cash, Conventional, FHA
Financing Cash,Conventional,FHA
Special Listing Condition Standard
Read Less Info
Want to know what your home might be worth? Contact us for a FREE valuation!

Our team is ready to help you sell your home for the highest possible price ASAP

Bought with Kathleen Y Gordon • RE/MAX Preferred - Newtown Square
Making real estate fast, fun and stress-free!






