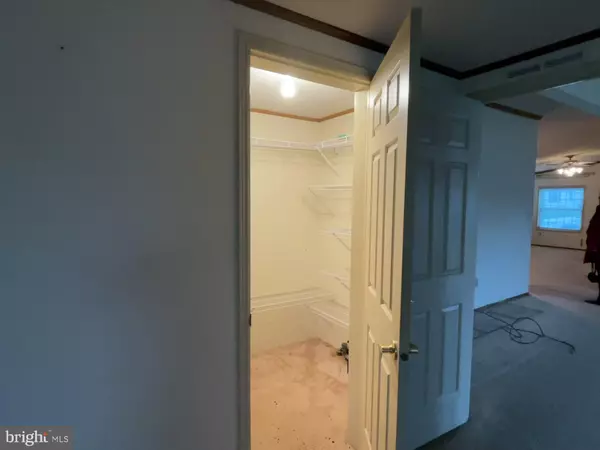$175,000
$199,000
12.1%For more information regarding the value of a property, please contact us for a free consultation.
2 Beds
2 Baths
1,344 SqFt
SOLD DATE : 01/25/2023
Key Details
Sold Price $175,000
Property Type Manufactured Home
Sub Type Manufactured
Listing Status Sold
Purchase Type For Sale
Square Footage 1,344 sqft
Price per Sqft $130
Subdivision Buckingham Springs
MLS Listing ID PABU2039934
Sold Date 01/25/23
Style Other
Bedrooms 2
Full Baths 2
HOA Y/N N
Abv Grd Liv Area 1,344
Originating Board BRIGHT
Land Lease Amount 643.0
Land Lease Frequency Monthly
Year Built 1992
Annual Tax Amount $2,139
Tax Year 2022
Lot Dimensions 0.00 x 0.00
Property Description
Buckingham Springs Community. This model has 2 bedrooms & 2 full baths. The kitchen is a great size with plenty of storage. Land Lease covers sewer, trash, snow removal, clubhouse/pool and bus service. This modular home is being sold in "as-is" condition with the Buyer being responsible for any/all township requirements and obtaining the Certificate of Occupancy. The Seller will make no repairs. This modular home is in need updating. The sewer is included in the monthly fees and the water is billed quarterly to the owner. Come see how this 55+ plus community will fit your lifestyle.
Seller Disclosure, Buckingham Springs Rules & Regulations, Manufactured Home addendum can be downloaded within documents.
This is a 55+ community. Please use the MHP agreement of sale. No conventional mortgages. Cash or MHP lenders. Call if you need resources. All residents must be approved by management.
Location
State PA
County Bucks
Area Buckingham Twp (10106)
Zoning MOBILE
Rooms
Other Rooms Primary Bedroom, Bedroom 1, Bathroom 1, Primary Bathroom
Main Level Bedrooms 2
Interior
Interior Features Carpet, Dining Area, Entry Level Bedroom, Floor Plan - Traditional, Kitchen - Island, Primary Bath(s)
Hot Water Electric
Cooling Central A/C
Flooring Fully Carpeted
Equipment Built-In Range, Dishwasher, Dryer - Electric, Washer
Appliance Built-In Range, Dishwasher, Dryer - Electric, Washer
Heat Source Electric
Exterior
Utilities Available Electric Available
Water Access N
Roof Type Asphalt
Accessibility None
Garage N
Building
Story 1
Sewer Public Sewer
Water Public
Architectural Style Other
Level or Stories 1
Additional Building Above Grade, Below Grade
Structure Type Dry Wall
New Construction N
Schools
School District Central Bucks
Others
Senior Community Yes
Age Restriction 55
Tax ID 06-018-083 0099
Ownership Land Lease
SqFt Source Estimated
Acceptable Financing Cash, Other
Listing Terms Cash, Other
Financing Cash,Other
Special Listing Condition Standard
Read Less Info
Want to know what your home might be worth? Contact us for a FREE valuation!

Our team is ready to help you sell your home for the highest possible price ASAP

Bought with Lorraine Silverman • BHHS Fox & Roach-Marlton
Making real estate fast, fun and stress-free!






