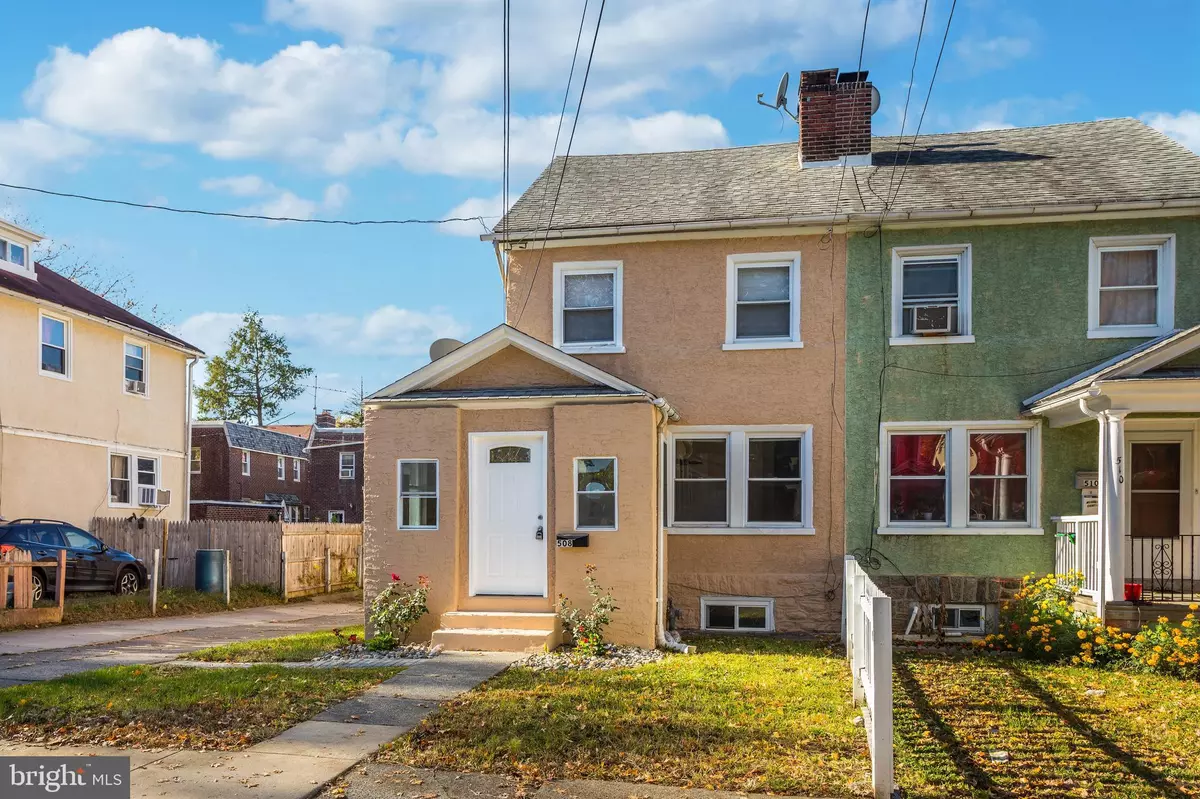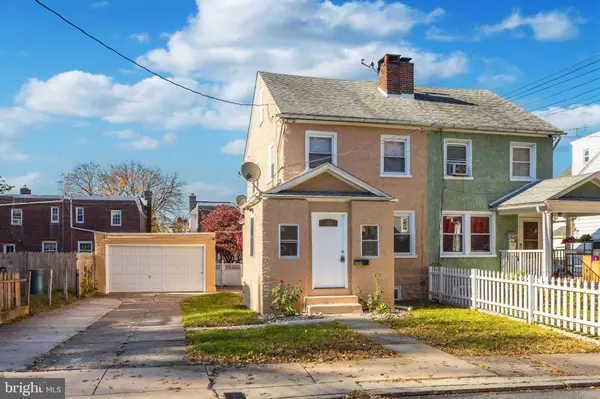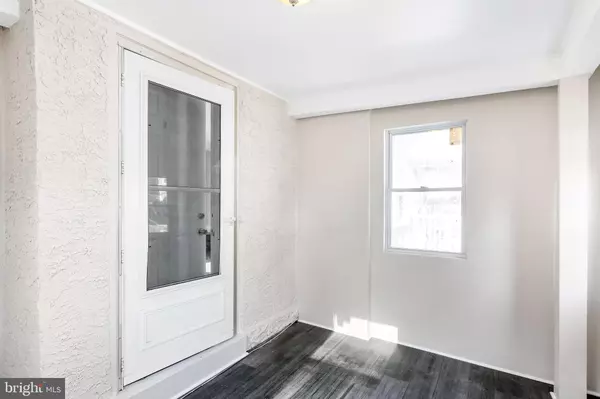$230,000
$249,900
8.0%For more information regarding the value of a property, please contact us for a free consultation.
3 Beds
2 Baths
1,354 SqFt
SOLD DATE : 01/18/2023
Key Details
Sold Price $230,000
Property Type Single Family Home
Sub Type Twin/Semi-Detached
Listing Status Sold
Purchase Type For Sale
Square Footage 1,354 sqft
Price per Sqft $169
Subdivision Beverly Boulevard
MLS Listing ID PADE2037066
Sold Date 01/18/23
Style Colonial
Bedrooms 3
Full Baths 2
HOA Y/N N
Abv Grd Liv Area 1,354
Originating Board BRIGHT
Year Built 1920
Annual Tax Amount $4,209
Tax Year 2021
Lot Size 3,485 Sqft
Acres 0.08
Lot Dimensions 40.00 x 80.00
Property Description
Welcome home to a charming large twin .completely renovated 3/4 bedrooms and 2 full bath room . Driveway, Two detached cars garage.convenient location close to Elementary and Middle schools, shopping, public transportation, SEPTA 69 street station ,public library ,places of worship, coffee shops, and more. You will Enter into a enclosed front porch, and large living room , dining room and large kitchen. The side yard is perfect for entertaining. all first & 2nd floor with new vinyl flooring, a brand-new kitchen, with new stainless steel appliances, The new modern kitchen features new cabinets, and the kitchen was elegantly put together with a beautiful vinyl floor and granite countertops with a new backsplash, the Back door takes you to a rear deck. As you Continue upstairs you find 3 sizable bedrooms all with great new vinyl floors. The bathroom has been newly done as well with new ceramic tile floors and walls with accent tiling, new vanity, a new bathtub, and new lighting. The 3rd floor is large unfinished attic, can be used as additional bedroom or storage space. From the kitchen step down to the finished walkout basement with rear door exit, there is a large room that can be used as an entertaining room, family room, or the 4th bedroom and 2nd full bath, and laundry area which will be great for an in-law suite. Parking for 2 /4 cars in the Driveways. Nice side yard and back yard with patio perfect for entertaining. Close to Shopping, and More! Easy access to major roads and walkable public transportation. 15/20 Minutes from the Philadelphia International airport easy commute. Come and see this home for yourself and make it your own!
Location
State PA
County Delaware
Area Upper Darby Twp (10416)
Zoning RESIDENTIAL
Rooms
Other Rooms Living Room, Dining Room, Primary Bedroom, Bedroom 2, Kitchen, Bedroom 1
Basement Fully Finished
Interior
Interior Features Kitchen - Eat-In
Hot Water Natural Gas
Heating Hot Water
Cooling None
Flooring Wood, Fully Carpeted
Fireplaces Number 1
Fireplaces Type Brick
Equipment Dishwasher
Fireplace Y
Appliance Dishwasher
Heat Source Natural Gas
Laundry Basement
Exterior
Exterior Feature Porch(es)
Parking Features Garage - Front Entry
Garage Spaces 1.0
Water Access N
Roof Type Pitched
Accessibility None
Porch Porch(es)
Total Parking Spaces 1
Garage Y
Building
Story 2
Foundation Other
Sewer Public Sewer
Water Public
Architectural Style Colonial
Level or Stories 2
Additional Building Above Grade, Below Grade
New Construction N
Schools
High Schools Upper Darby Senior
School District Upper Darby
Others
Pets Allowed Y
Senior Community No
Tax ID 16-05-01525-00
Ownership Fee Simple
SqFt Source Estimated
Acceptable Financing Cash, Conventional, FHA, VA
Listing Terms Cash, Conventional, FHA, VA
Financing Cash,Conventional,FHA,VA
Special Listing Condition Standard
Pets Allowed No Pet Restrictions
Read Less Info
Want to know what your home might be worth? Contact us for a FREE valuation!

Our team is ready to help you sell your home for the highest possible price ASAP

Bought with Johan Pathan • RE/MAX Preferred - Malvern
Making real estate fast, fun and stress-free!






