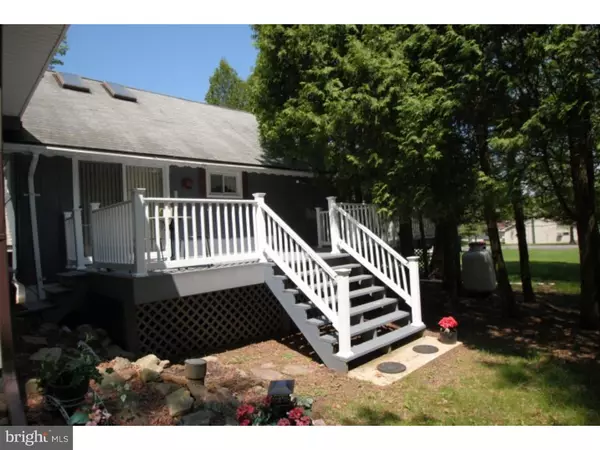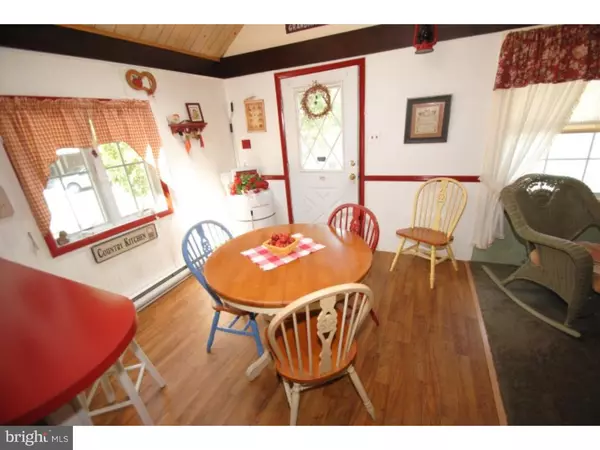$85,000
$90,000
5.6%For more information regarding the value of a property, please contact us for a free consultation.
3 Beds
1 Bath
1,688 SqFt
SOLD DATE : 03/08/2017
Key Details
Sold Price $85,000
Property Type Single Family Home
Sub Type Detached
Listing Status Sold
Purchase Type For Sale
Square Footage 1,688 sqft
Price per Sqft $50
Subdivision Indian Mountain Lake
MLS Listing ID 1003337251
Sold Date 03/08/17
Style Other
Bedrooms 3
Full Baths 1
HOA Fees $80/ann
HOA Y/N Y
Abv Grd Liv Area 1,324
Originating Board TREND
Year Built 1967
Annual Tax Amount $3,250
Tax Year 2016
Lot Size 0.410 Acres
Acres 0.41
Lot Dimensions 95X180X98X180
Property Description
Charming chalet in Indian Mountain Lakes across from community clubhouse and lake! Home features open floor plan - living room with cathedral ceilings and propane fireplace, eat-in kitchen with durable vinyl wood floors and pantry, full bathroom, and 2 bedrooms with tongue & groove ceilings on main level. Upstairs is a loft/3rd bedroom with skylights. Outside is an oversized no-maintenance trek deck that leads to a detached 3-season screen room. Below grade basement has built-in one car garage and workshop with laundry area. Indian Mountain Lakes is a gated residential community with 24 hour security, a clubhouse, 5 lakes, 2 outdoor swimming pools, tennis courts, and basketball courts. Nestled in the Pocono Mountains, Indian Mountain Lakes is close to the Northeast Extension, I-80, ski resorts, and shopping outlets.
Location
State PA
County Monroe
Area Tunkhannock Twp (13520)
Zoning R1
Rooms
Other Rooms Living Room, Primary Bedroom, Bedroom 2, Kitchen, Bedroom 1, Laundry, Other
Basement Partial, Unfinished, Outside Entrance
Interior
Interior Features Butlers Pantry, Skylight(s), Ceiling Fan(s), Kitchen - Eat-In
Hot Water Electric
Heating Electric, Propane, Baseboard
Cooling None
Flooring Fully Carpeted, Vinyl
Fireplaces Number 1
Fireplaces Type Stone, Gas/Propane
Fireplace Y
Heat Source Electric, Bottled Gas/Propane
Laundry Basement
Exterior
Exterior Feature Deck(s)
Garage Spaces 1.0
Utilities Available Cable TV
Amenities Available Swimming Pool, Tennis Courts, Club House
View Y/N Y
Water Access N
View Water
Roof Type Shingle
Accessibility None
Porch Deck(s)
Attached Garage 1
Total Parking Spaces 1
Garage Y
Building
Lot Description Level
Story 2
Sewer On Site Septic
Water Well
Architectural Style Other
Level or Stories 2
Additional Building Above Grade, Below Grade, Shed
Structure Type Cathedral Ceilings,9'+ Ceilings
New Construction N
Others
HOA Fee Include Pool(s),Common Area Maintenance,Snow Removal
Senior Community No
Tax ID 20631116826573
Ownership Fee Simple
Acceptable Financing Conventional, VA, FHA 203(b), USDA
Listing Terms Conventional, VA, FHA 203(b), USDA
Financing Conventional,VA,FHA 203(b),USDA
Read Less Info
Want to know what your home might be worth? Contact us for a FREE valuation!

Our team is ready to help you sell your home for the highest possible price ASAP

Bought with Non Subscribing Member • Non Member Office
Making real estate fast, fun and stress-free!






