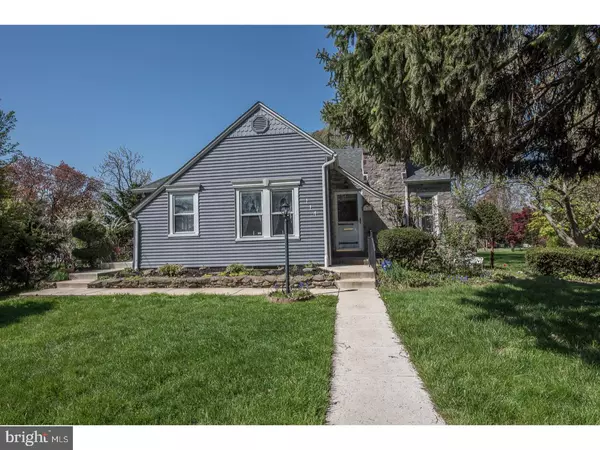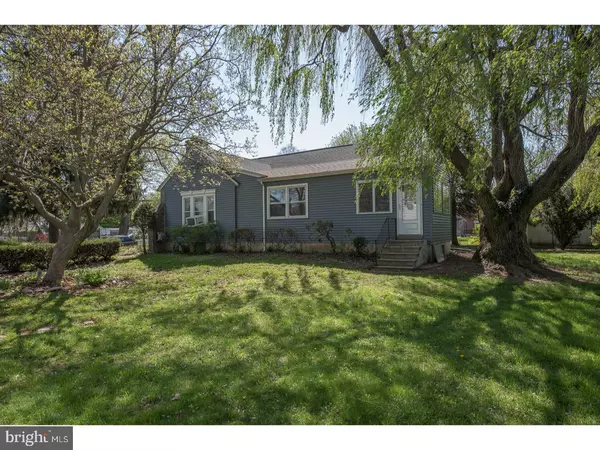$198,900
$198,900
For more information regarding the value of a property, please contact us for a free consultation.
3 Beds
1 Bath
2,100 SqFt
SOLD DATE : 06/28/2018
Key Details
Sold Price $198,900
Property Type Single Family Home
Sub Type Detached
Listing Status Sold
Purchase Type For Sale
Square Footage 2,100 sqft
Price per Sqft $94
Subdivision None Available
MLS Listing ID 1000909616
Sold Date 06/28/18
Style Tudor
Bedrooms 3
Full Baths 1
HOA Y/N N
Abv Grd Liv Area 2,100
Originating Board TREND
Year Built 1935
Annual Tax Amount $6,579
Tax Year 2018
Lot Size 0.526 Acres
Acres 0.53
Lot Dimensions 110X157
Property Description
Beautiful Tudor style home with one of the largest lots in all of Aldan! Greeted by the Dutch door you will be swept up in this beautiful and spacious home. Hardwood Flooring, exposed beams and a fireplace just add to the character. Through the oversized family room you can find a newly carpets Living Room and sun room expansion. Dining Room with natural light and Eat In Kitchen with more windows, side door entrance and ceiling fan. The main floor offers 2 of the bedrooms, one of which has a cedar closet and ceiling fans in both. Full Bath surrounded by 3 linen/utility closets. Upstairs you will find a 3rd bedroom in the hardwood finished attic and wraparound storage. The basement is full and unfinished with a built in closet area and door to backyard. Updated Furnace with zoned heating. The expansive backyard is partially surrounded in fencing and is level and ready for anything. Detached 2 car garage offers built in shelving. This home is situated alone on the block for added privacy. Just 4.5 miles to both I-95 and I-476. Located .3 miles from Providence Park and Train Station.
Location
State PA
County Delaware
Area Aldan Boro (10401)
Zoning RES
Rooms
Other Rooms Living Room, Dining Room, Primary Bedroom, Bedroom 2, Kitchen, Family Room, Bedroom 1, Other, Attic
Basement Full, Unfinished
Interior
Interior Features Ceiling Fan(s), Exposed Beams, Kitchen - Eat-In
Hot Water Natural Gas
Heating Gas, Hot Water, Radiator
Cooling None
Flooring Wood, Fully Carpeted
Fireplaces Number 1
Fireplaces Type Brick
Fireplace Y
Heat Source Natural Gas
Laundry Basement
Exterior
Garage Spaces 5.0
Fence Other
Utilities Available Cable TV
Water Access N
Roof Type Pitched
Accessibility None
Total Parking Spaces 5
Garage Y
Building
Lot Description Level, Front Yard, Rear Yard, SideYard(s)
Story 1.5
Sewer Public Sewer
Water Public
Architectural Style Tudor
Level or Stories 1.5
Additional Building Above Grade
New Construction N
Schools
Middle Schools Penn Wood
High Schools Penn Wood
School District William Penn
Others
Senior Community No
Tax ID 01-00-00413-00
Ownership Fee Simple
Security Features Security System
Read Less Info
Want to know what your home might be worth? Contact us for a FREE valuation!

Our team is ready to help you sell your home for the highest possible price ASAP

Bought with Gregory Carcaci • RE/MAX Preferred - Mullica Hill
Making real estate fast, fun and stress-free!






