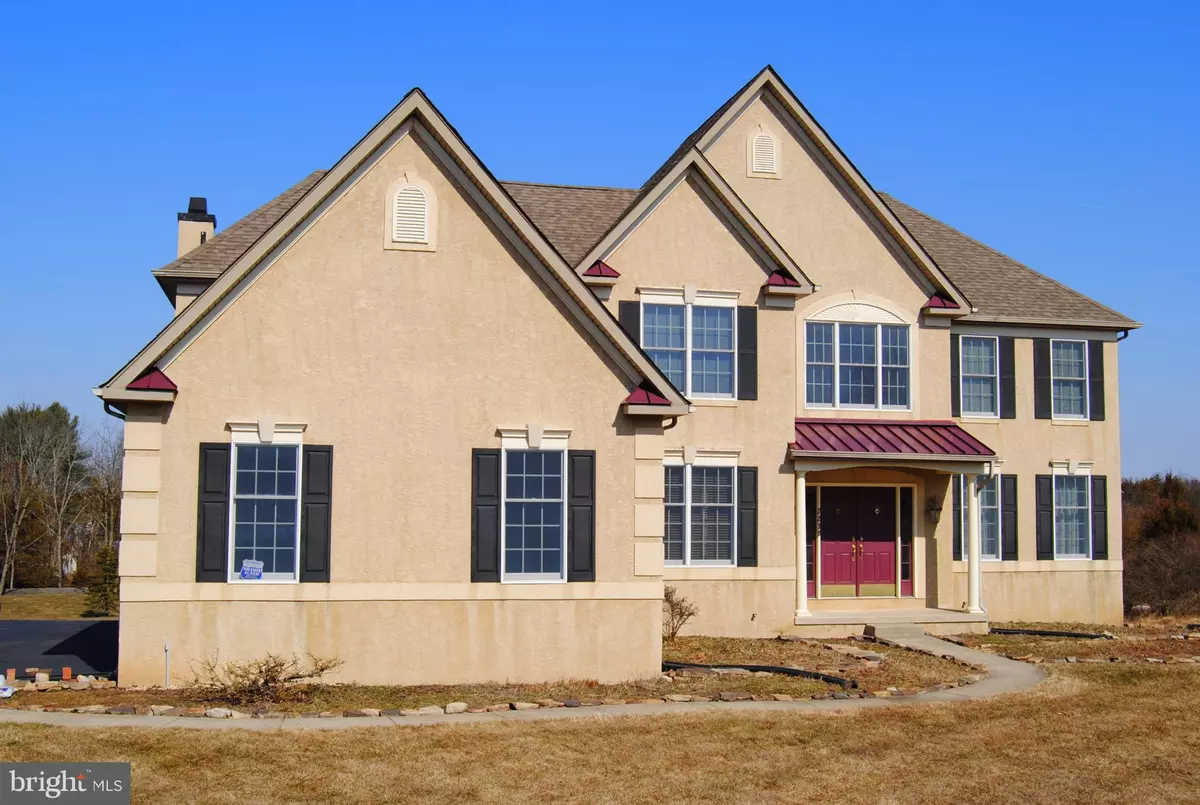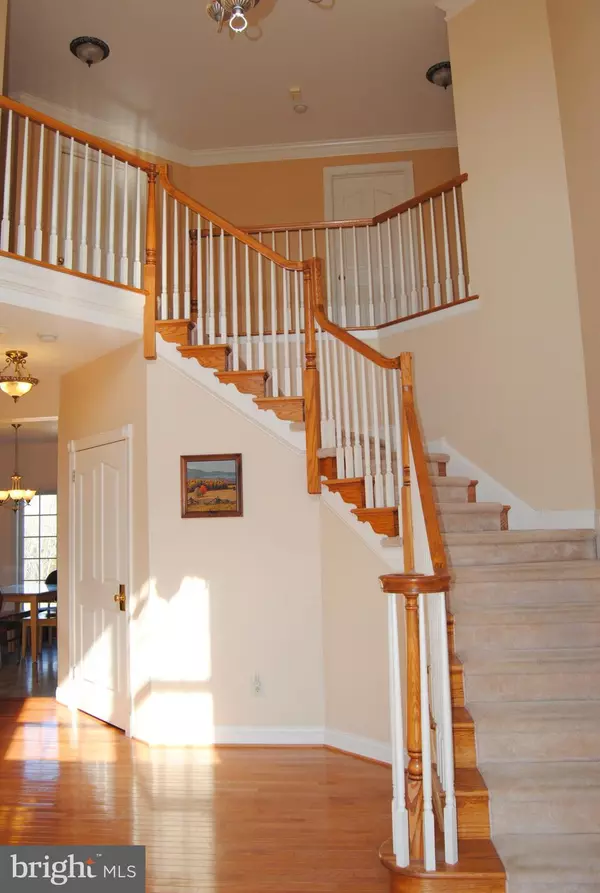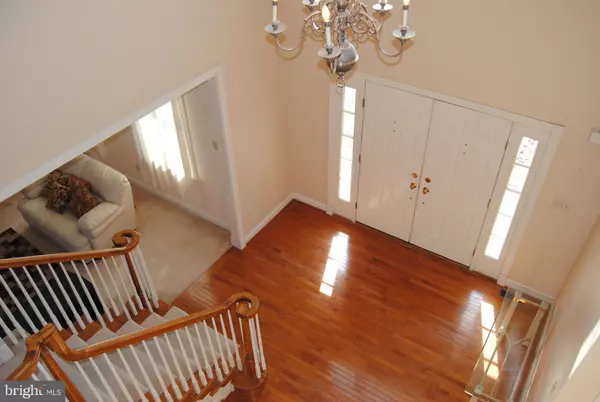$542,500
$635,000
14.6%For more information regarding the value of a property, please contact us for a free consultation.
4 Beds
3 Baths
3,146 SqFt
SOLD DATE : 04/27/2021
Key Details
Sold Price $542,500
Property Type Single Family Home
Sub Type Detached
Listing Status Sold
Purchase Type For Sale
Square Footage 3,146 sqft
Price per Sqft $172
Subdivision Longwood Meadows
MLS Listing ID PAMC685344
Sold Date 04/27/21
Style Colonial
Bedrooms 4
Full Baths 2
Half Baths 1
HOA Y/N N
Abv Grd Liv Area 3,146
Originating Board BRIGHT
Year Built 2002
Annual Tax Amount $14,449
Tax Year 2020
Lot Size 2.000 Acres
Acres 2.0
Lot Dimensions 216.00 x 0.00
Property Description
Welcome home to this beautiful center hall colonial in the cozy Community of Longwood Meadows in the Methacton School District. This home boasts over 3100 square feet with 4 bedrooms 2.1 bathrooms and sits on an amazing lot with almost 2 acres in Lansdale. Enter into the Grand two-story foyer and notice the gleaming hardwood floors and abundance of natural light. The formal Living Room sits right off the foyer and is adjacent to Dinning Room. On other side of the foyer you have a Private Office or Study and an ample size Powder Room. Continue through to a large Laundry Room with an access door to the huge 3-car garage. The Spacious Kitchen with a large Center Island and a bump out window looking out to your private back yard. Lets not forget about the bright breakfast area with a double door looking out to the back yard. Following through to a 2-story Family Room with a gas fireplace for those cold winter nights. The second level can be accessed by one of two staircases. Once up stairs in the front of the house you will find the Main Bedroom with a large sitting area and closets, closets, closets and a large Main Bathroom with so much natural light. This Bedroom is one to see. The spacious Second, Third and Fourth Bedroom with roomy closets finish off the second level nicely. The Basement is ready to be finished with a nice walk out to the massive back yard. This house is waiting for the right buyers to put their own touches to it.
Location
State PA
County Montgomery
Area Worcester Twp (10667)
Zoning 1101
Rooms
Basement Full
Main Level Bedrooms 4
Interior
Interior Features Dining Area, Kitchen - Eat-In, Kitchen - Island, Pantry
Hot Water Natural Gas
Heating Hot Water
Cooling Central A/C
Flooring Hardwood, Carpet, Vinyl
Fireplaces Number 1
Equipment Dishwasher, Microwave, Oven - Single, Refrigerator, Stove, Trash Compactor
Furnishings No
Fireplace Y
Appliance Dishwasher, Microwave, Oven - Single, Refrigerator, Stove, Trash Compactor
Heat Source Natural Gas
Laundry Main Floor
Exterior
Parking Features Garage - Side Entry
Garage Spaces 3.0
Utilities Available Natural Gas Available
Water Access N
Roof Type Asphalt
Accessibility 2+ Access Exits
Attached Garage 3
Total Parking Spaces 3
Garage Y
Building
Lot Description Front Yard, Open, Private, Rear Yard
Story 2
Sewer On Site Septic
Water Public
Architectural Style Colonial
Level or Stories 2
Additional Building Above Grade, Below Grade
New Construction N
Schools
School District Methacton
Others
Pets Allowed Y
Senior Community No
Tax ID 67-00-04036-082
Ownership Fee Simple
SqFt Source Assessor
Security Features Electric Alarm
Acceptable Financing Cash, Conventional, FHA
Horse Property N
Listing Terms Cash, Conventional, FHA
Financing Cash,Conventional,FHA
Special Listing Condition Standard
Pets Allowed No Pet Restrictions
Read Less Info
Want to know what your home might be worth? Contact us for a FREE valuation!

Our team is ready to help you sell your home for the highest possible price ASAP

Bought with Rosemary B Schnell • Weichert Realtors
Making real estate fast, fun and stress-free!






