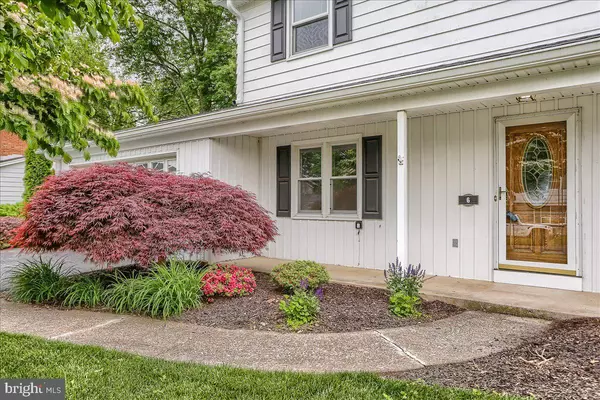$350,000
$289,900
20.7%For more information regarding the value of a property, please contact us for a free consultation.
4 Beds
3 Baths
1,882 SqFt
SOLD DATE : 06/30/2022
Key Details
Sold Price $350,000
Property Type Single Family Home
Sub Type Detached
Listing Status Sold
Purchase Type For Sale
Square Footage 1,882 sqft
Price per Sqft $185
Subdivision Kimberly Meadows
MLS Listing ID PACB2011520
Sold Date 06/30/22
Style Traditional
Bedrooms 4
Full Baths 3
HOA Y/N N
Abv Grd Liv Area 1,882
Originating Board BRIGHT
Year Built 1968
Annual Tax Amount $4,722
Tax Year 2021
Lot Size 10,890 Sqft
Acres 0.25
Property Description
If Kimberly Meadows is where you want to call home, now is your chance! This well maintained 4 bedroom, 3 full bath boasts gorgeous hardwood flooring throughout the second floor. This home offers a large living room with an abundance of natural light and a family room complete with a wood burning fireplace on the first floor along with an ample sized dining room off of the kitchen and a handicap accessible full bath. The primary bedroom with an attached full bath along with three additional bedrooms, all with hard wood flooring and a full hall bath complete the second floor. The basement has a finished family room, a laundry room with a work area. The large covered front porch is ready for your rocking chairs and hanging baskets. The charming fenced in backyard features a patio perfect for a grill. Rounding out this home is a large attached two car garage. Call for a showing today.
Location
State PA
County Cumberland
Area Upper Allen Twp (14442)
Zoning RESIDENTIAL
Rooms
Other Rooms Living Room, Dining Room, Primary Bedroom, Bedroom 2, Bedroom 3, Bedroom 4, Kitchen, Family Room, Laundry
Basement Partially Finished
Interior
Hot Water Electric
Heating Heat Pump(s)
Cooling Central A/C
Heat Source Electric
Exterior
Exterior Feature Porch(es), Patio(s)
Parking Features Garage - Front Entry
Garage Spaces 6.0
Water Access N
Roof Type Architectural Shingle
Accessibility None
Porch Porch(es), Patio(s)
Attached Garage 2
Total Parking Spaces 6
Garage Y
Building
Story 2
Foundation Block
Sewer Public Sewer
Water Public
Architectural Style Traditional
Level or Stories 2
Additional Building Above Grade, Below Grade
New Construction N
Schools
High Schools Mechanicsburg Area
School District Mechanicsburg Area
Others
Senior Community No
Tax ID 42-27-1888-101
Ownership Fee Simple
SqFt Source Assessor
Acceptable Financing FHA, Conventional, Cash, VA
Listing Terms FHA, Conventional, Cash, VA
Financing FHA,Conventional,Cash,VA
Special Listing Condition Standard
Read Less Info
Want to know what your home might be worth? Contact us for a FREE valuation!

Our team is ready to help you sell your home for the highest possible price ASAP

Bought with SHANNON KINCAID • Berkshire Hathaway HomeServices Homesale Realty

Making real estate fast, fun and stress-free!






