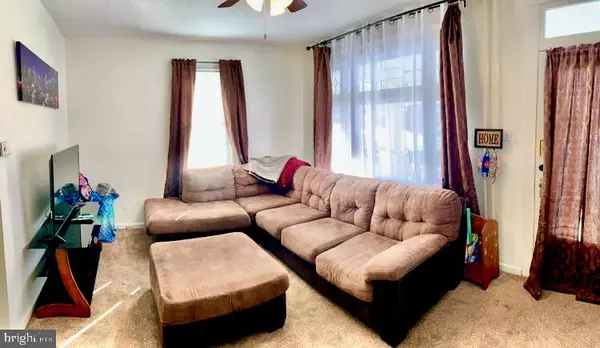$124,900
$124,900
For more information regarding the value of a property, please contact us for a free consultation.
3 Beds
1 Bath
1,600 SqFt
SOLD DATE : 04/09/2021
Key Details
Sold Price $124,900
Property Type Single Family Home
Sub Type Detached
Listing Status Sold
Purchase Type For Sale
Square Footage 1,600 sqft
Price per Sqft $78
Subdivision Mahoning Twp
MLS Listing ID PACC117394
Sold Date 04/09/21
Style Traditional
Bedrooms 3
Full Baths 1
HOA Y/N N
Abv Grd Liv Area 960
Originating Board BRIGHT
Year Built 1900
Annual Tax Amount $1,132
Tax Year 2021
Lot Size 8,712 Sqft
Acres 0.2
Lot Dimensions See legal description
Property Description
Super cute and fully remodeled single-family home now available! Come see me as I am clean, cozy and on the edge of town. I am close to Shopping, entertainment, historical downtown Jim Thorpe, Penn's Peak, Lehigh river gorge, biking hiking trails and much much more! I'm easily accessed from the Pennsylvania Turnpike for your commute and have a nice big lot. I currently host a tenant so please schedule your appointment well enough in advance to come see me. But don't wait, I will not stick around for very long! Did you need a bedroom on the first floor? I've got that! I come with three levels of modern finished living space. More photos to come! Owner upgraded my electrical, added new vinyl siding plus I have newer windows & roof. Want to know more? Call for details and to schedule your appointment to view me today!
Location
State PA
County Carbon
Area Mahoning Twp (13414)
Zoning RESIDENTIAL
Rooms
Other Rooms Living Room, Bedroom 2, Bedroom 3, Kitchen, Bedroom 1, Laundry, Other, Bathroom 1
Basement Outside Entrance, Interior Access, Partially Finished
Main Level Bedrooms 1
Interior
Hot Water Oil
Heating Hot Water
Cooling Ceiling Fan(s)
Flooring Carpet, Vinyl
Equipment Oven/Range - Electric
Fireplace N
Window Features Replacement
Appliance Oven/Range - Electric
Heat Source Oil
Laundry Has Laundry, Basement, Lower Floor, Hookup
Exterior
Utilities Available Electric Available
Water Access N
Street Surface Black Top
Accessibility 2+ Access Exits
Road Frontage State
Garage N
Building
Lot Description Rear Yard, SideYard(s), Other
Story 2
Sewer Public Sewer
Water Public
Architectural Style Traditional
Level or Stories 2
Additional Building Above Grade, Below Grade
Structure Type Dry Wall
New Construction N
Schools
High Schools Lehighton Area
School District Lehighton Area
Others
Senior Community No
Tax ID 69A-34-B9
Ownership Fee Simple
SqFt Source Estimated
Horse Property N
Special Listing Condition Standard
Read Less Info
Want to know what your home might be worth? Contact us for a FREE valuation!

Our team is ready to help you sell your home for the highest possible price ASAP

Bought with Cherie L Gottshall • RE/MAX Of Reading
Making real estate fast, fun and stress-free!






