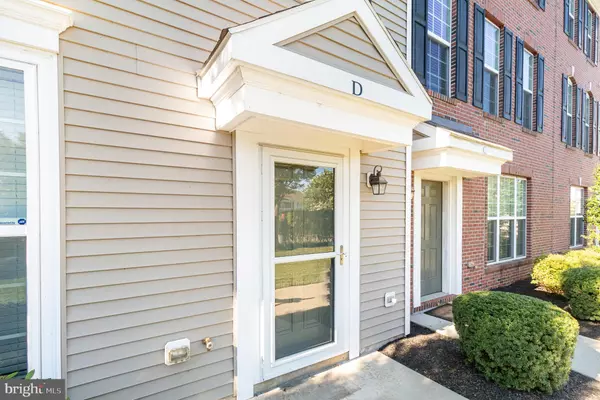$290,000
$287,000
1.0%For more information regarding the value of a property, please contact us for a free consultation.
4 Beds
3 Baths
2,068 SqFt
SOLD DATE : 09/21/2022
Key Details
Sold Price $290,000
Property Type Townhouse
Sub Type Interior Row/Townhouse
Listing Status Sold
Purchase Type For Sale
Square Footage 2,068 sqft
Price per Sqft $140
Subdivision Towns At Meridian
MLS Listing ID PACB2014062
Sold Date 09/21/22
Style Other
Bedrooms 4
Full Baths 2
Half Baths 1
HOA Fees $120/mo
HOA Y/N Y
Abv Grd Liv Area 2,068
Originating Board BRIGHT
Year Built 2013
Annual Tax Amount $3,625
Tax Year 2022
Property Description
Welcome to this Beautiful 3 bedroom, 2 and half bathroom townhome in the Meridian Commons. Property has modern looks and plenty of space for its new owner to enjoy. This home is split on 3 levels, and every floor has so much to offer. Entering you will notice the beautiful, large office space with double glass door, that can also be used as a family room, kids' playroom or anything your imagination can think of. On the first level, you will find a modern Dining Kitchen combo floorplan with gourmet Island, pantry room, an outdoor balcony, as well as a lovely living room with custom wood wall, electric fireplace and a half bath. On the upper level you will have the three bedrooms that welcome plenty of light with two full baths and the laundry area. Master bedroom has its own private in suite full bath and walk in closet. Home has closets throughout, two car garage spaces with brand new door and camera installed, low HOA that will handle outdoor common area maintenance. Close to all the main routes, shops and entertaining, this home is situated in the perfect spot waiting for its new owner. Schedule your private tour today.
IMPORTANT DATE: OPEN HOUSE AUGUST 20th from 10AM TO 1PM
DEADLINE FOR ALL OFFERS IS SUNDAY AUGUST 21ST AT 6PM.
Location
State PA
County Cumberland
Area Lower Allen Twp (14413)
Zoning RESIDENTIAL
Rooms
Main Level Bedrooms 1
Interior
Interior Features Kitchen - Island, Pantry, Studio, Carpet, Combination Kitchen/Dining
Hot Water Electric
Heating Forced Air
Cooling Central A/C
Fireplaces Number 1
Fireplaces Type Electric
Equipment Dryer, Refrigerator, Stove, Washer, Built-In Microwave, Dishwasher
Furnishings No
Fireplace Y
Appliance Dryer, Refrigerator, Stove, Washer, Built-In Microwave, Dishwasher
Heat Source Natural Gas
Laundry Upper Floor
Exterior
Exterior Feature Balcony
Parking Features Garage - Rear Entry
Garage Spaces 2.0
Utilities Available Cable TV Available
Amenities Available Common Grounds
Water Access N
Accessibility 2+ Access Exits
Porch Balcony
Attached Garage 2
Total Parking Spaces 2
Garage Y
Building
Story 3
Foundation Other
Sewer Public Sewer
Water Public
Architectural Style Other
Level or Stories 3
Additional Building Above Grade, Below Grade
New Construction N
Schools
High Schools Cedar Cliff
School District West Shore
Others
HOA Fee Include Common Area Maintenance
Senior Community No
Tax ID 13-10-0256-090-U3001-D
Ownership Fee Simple
SqFt Source Assessor
Acceptable Financing Cash, Conventional
Horse Property N
Listing Terms Cash, Conventional
Financing Cash,Conventional
Special Listing Condition Standard
Read Less Info
Want to know what your home might be worth? Contact us for a FREE valuation!

Our team is ready to help you sell your home for the highest possible price ASAP

Bought with MICHELLE KOSTELAC • RE/MAX Realty Associates

Making real estate fast, fun and stress-free!






