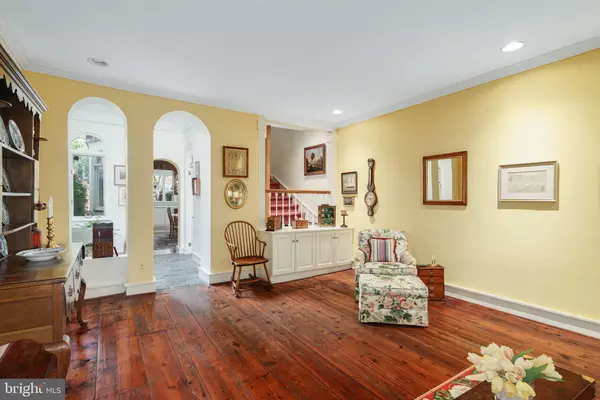$1,375,000
$1,375,000
For more information regarding the value of a property, please contact us for a free consultation.
3 Beds
3 Baths
2,149 SqFt
SOLD DATE : 11/05/2021
Key Details
Sold Price $1,375,000
Property Type Townhouse
Sub Type Interior Row/Townhouse
Listing Status Sold
Purchase Type For Sale
Square Footage 2,149 sqft
Price per Sqft $639
Subdivision Society Hill
MLS Listing ID PAPH2027930
Sold Date 11/05/21
Style Traditional
Bedrooms 3
Full Baths 2
Half Baths 1
HOA Y/N N
Abv Grd Liv Area 2,149
Originating Board BRIGHT
Year Built 1796
Annual Tax Amount $12,990
Tax Year 2021
Lot Size 1,879 Sqft
Acres 0.04
Lot Dimensions 15.70 x 119.66
Property Description
Beautifully designed historic home with PARKING ! Located on the picturesque "street of flags" in the heart of Society Hill, this three bedroom home has been lovingly maintained by its owners and offers both exceptional inside and outside space ( wait till you see the garden and deck!). Enter the spacious living room with a gas fp, original hardwood floors, moldings and windows viewing Delancey Street . Past the living room is a delightful atrium and powder room. The separate dining room with hardwood floors is ideal for large gatherings. The open kitchen has great cabinet space, large windows and a door leading to the gorgeously landscaped garden and a parking space with an electric garage door opener. On the 2nd fl are the main bedroom suite and the second bedroom. The smaller bedroom is flooded with natural light and views the garden. The large main bedroom has a fp, excellent closet space and a ceiling fan. The full bath includes a conveniently located washer/ dryer. The 3rd fl offers another large bedroom ( currently used as a den) with hardwood floors, another full bath with a linen closet, a walk-in closet and windows emitting wonderful natural light. Above this room is an open sleeping loft/office./exercise space. Walk up stairs to a huge bonus - an awesome large deck with fabulous views. The lower level of the home houses an office with a stone fp and built-in bookshelves. This level also has a separate work/ storage room and a utility room. Not only is this home extraordinary by itself it also boasts a location within easy access to city living including a variety of dining and shops, the Ritz Cinema, Avenue of the Arts, Independence Mall and marvelous Washington Square Park. Plus it has a Walk Score of 99, Transit Score of 100 and Bike Score of 92 !
Location
State PA
County Philadelphia
Area 19106 (19106)
Zoning RSA5
Rooms
Basement Fully Finished, Full
Main Level Bedrooms 3
Interior
Interior Features Walk-in Closet(s), Ceiling Fan(s), Crown Moldings, Skylight(s), Wood Floors
Hot Water Natural Gas
Heating Hot Water, Other, Forced Air
Cooling Central A/C
Fireplaces Number 4
Fireplace Y
Heat Source Natural Gas
Laundry Upper Floor, Dryer In Unit, Washer In Unit
Exterior
Garage Spaces 1.0
Water Access N
Accessibility None
Total Parking Spaces 1
Garage N
Building
Story 3
Foundation Other
Sewer Public Sewer
Water Public
Architectural Style Traditional
Level or Stories 3
Additional Building Above Grade, Below Grade
New Construction N
Schools
School District The School District Of Philadelphia
Others
Senior Community No
Tax ID 051164010
Ownership Fee Simple
SqFt Source Assessor
Special Listing Condition Standard
Read Less Info
Want to know what your home might be worth? Contact us for a FREE valuation!

Our team is ready to help you sell your home for the highest possible price ASAP

Bought with Jason R Cohen • Compass RE

Making real estate fast, fun and stress-free!






