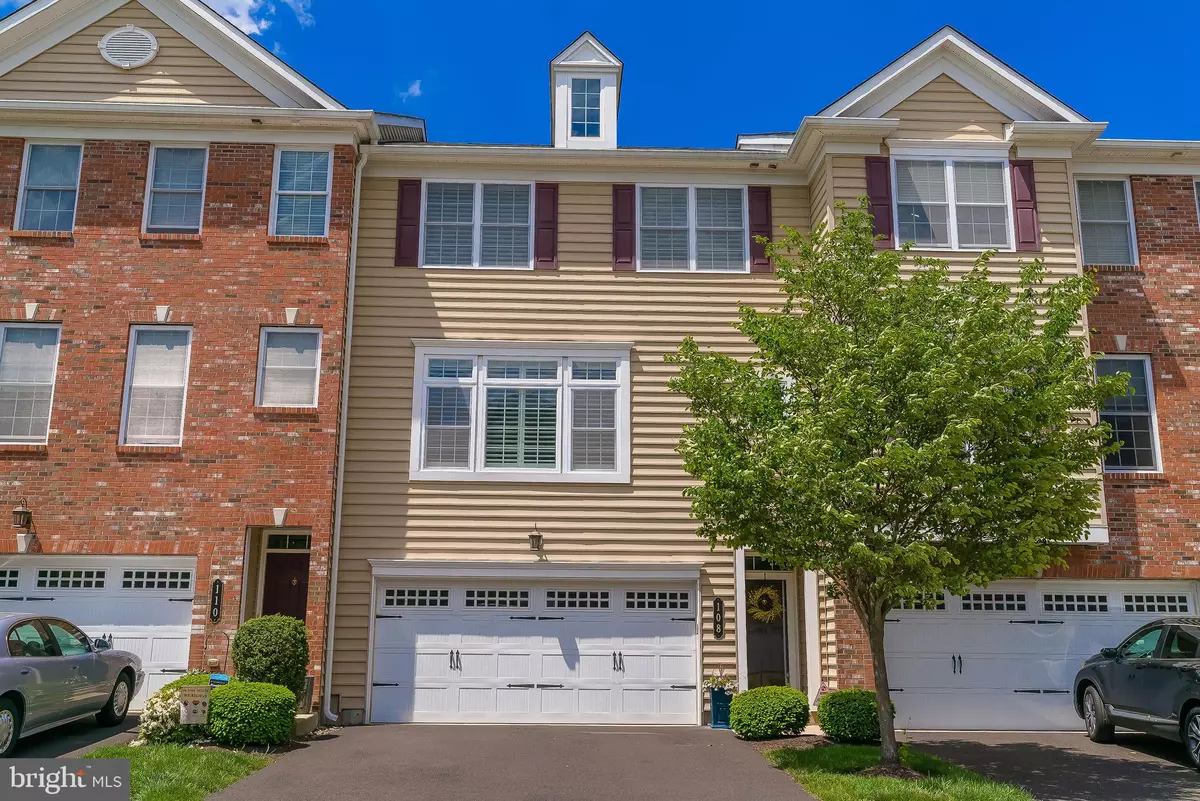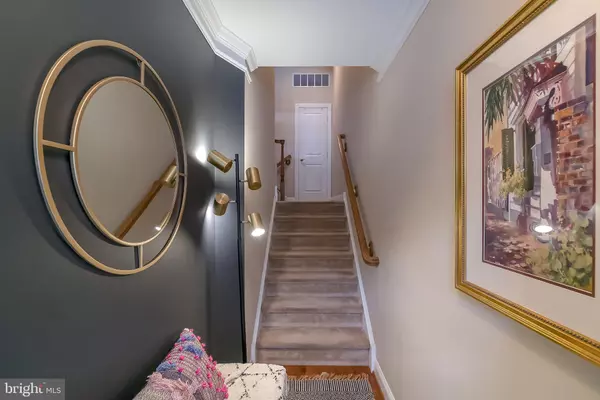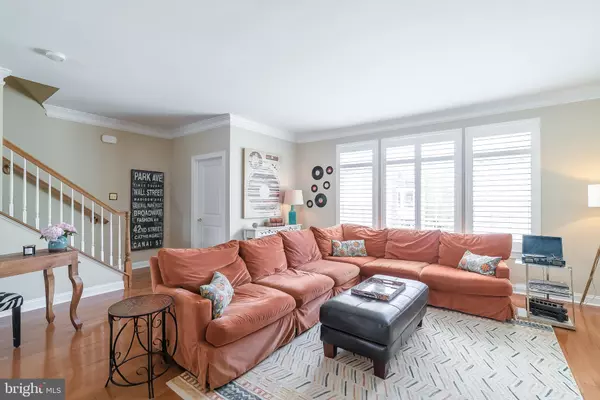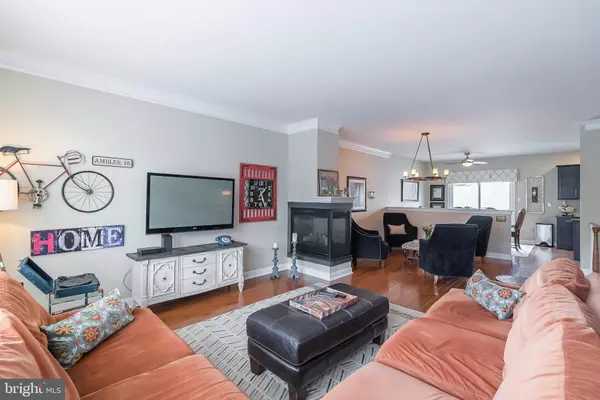$510,000
$525,000
2.9%For more information regarding the value of a property, please contact us for a free consultation.
3 Beds
3 Baths
2,150 SqFt
SOLD DATE : 07/22/2022
Key Details
Sold Price $510,000
Property Type Townhouse
Sub Type Interior Row/Townhouse
Listing Status Sold
Purchase Type For Sale
Square Footage 2,150 sqft
Price per Sqft $237
Subdivision Station Sq At Ambler
MLS Listing ID PAMC2039098
Sold Date 07/22/22
Style Colonial
Bedrooms 3
Full Baths 2
Half Baths 1
HOA Fees $110/qua
HOA Y/N Y
Abv Grd Liv Area 2,150
Originating Board BRIGHT
Year Built 2010
Annual Tax Amount $5,012
Tax Year 2021
Lot Size 912 Sqft
Acres 0.02
Lot Dimensions 0.00 x 0.00
Property Description
108 Mary Ambler Way offers the best of both worlds in that it is newer construction, boasting all of the modern conveniences that you could ask for, yet nestled in the heart of historic Ambler Borough, just blocks from fantastic downtown Ambler and the train to Philadelphia. You will absolutely love living here; all three floors offer beautifully bright and inviting living spaces. A neutral color palate, newer hardwood floors, updated bathrooms, beautiful new ground level patio, newer second floor Trex deck, newer appliances, and custom window treatments leave you nothing to do but move in and enjoy. The main level boasts a spacious living area offering a living room (wall mounted tv and swing mount included), a sitting area with a gas fireplace in separating the two rooms, and a dining room that opens into the kitchen. The kitchen features tons of storage, granite countertops, a convenient center island, and newer stainless steel appliances. You will love the sliding glass door off the dining room that opens onto a private deck (recently upgraded with no maintenance Trex decking) which provides unobstructed views of the sun setting each evening over downtown Ambler. Unlike many other areas of the community, 108 does not back to other homes, but a privately owned property, used to house a personal collection of vehicles, not a business. This very low traffic property allows for a very quiet outdoor space and a great view. The open floor plan on this level is ideal for entertaining, but if you're not one for hosting, invite your friends over and walk into town for dinner and a fun night out! Upstairs, you will find the primary bedroom (currently being shared by sisters, what an awesome Mom!), complete with an updated ensuite bath, and large walk-in closet. Two additional bedrooms, an updated hall bathroom, and laundry room complete the second floor. The lower level features a family room and an additional room which is currently being used for exercise, but could be an office, storage area, you name it. Sliding glass doors off of the family room offer access to the brand new EP Henry paver patio, which provides a quiet retreat, particularly on sunny days. This level also offers access to the attached two car garage. Pulling into your attached garage, avoiding the elements after a long day is a huge plus that is not often found in the borough. This section of Mary Ambler Way is located on the perimeter of Station Square, offering a greater level of privacy and beautiful sunset views. The Station Square home owners association takes care of the landscaping and snow removal, making this carefree living at its best. Instead of cutting the grass and shoveling the snow, you can head out your front door and take advantage of the nearby 12.6 mile trail Green Ribbon Trail. Also, located just blocks away are fabulous eateries and breweries, a seasonal Farmers' Market, close to a dozen annual street festivals, as well as great shops and services, a wonderful community grocery store, a new library, and more. For those with children, you can't beat the combination of Wissahickon Schools and having several parks within walking distance. Come, live the good life in Ambler!
Location
State PA
County Montgomery
Area Ambler Boro (10601)
Zoning RO
Rooms
Other Rooms Living Room, Dining Room, Sitting Room, Kitchen, Family Room, Laundry
Basement Full
Interior
Hot Water Natural Gas
Heating Forced Air
Cooling Central A/C
Flooring Wood
Fireplaces Number 1
Fireplaces Type Gas/Propane
Equipment Stainless Steel Appliances
Fireplace Y
Appliance Stainless Steel Appliances
Heat Source Natural Gas
Laundry Main Floor
Exterior
Parking Features Inside Access, Garage Door Opener
Garage Spaces 4.0
Water Access N
Accessibility None
Attached Garage 2
Total Parking Spaces 4
Garage Y
Building
Story 3
Foundation Slab
Sewer Public Sewer
Water Public
Architectural Style Colonial
Level or Stories 3
Additional Building Above Grade
New Construction N
Schools
Elementary Schools Shady Grove
Middle Schools Wissahickon
High Schools Wissahickon Senior
School District Wissahickon
Others
HOA Fee Include Common Area Maintenance,Lawn Maintenance,Snow Removal
Senior Community No
Tax ID 01-00-02614-118
Ownership Fee Simple
SqFt Source Assessor
Special Listing Condition Standard
Read Less Info
Want to know what your home might be worth? Contact us for a FREE valuation!

Our team is ready to help you sell your home for the highest possible price ASAP

Bought with Judy E Yoon • BHHS Fox & Roach - Spring House
Making real estate fast, fun and stress-free!






