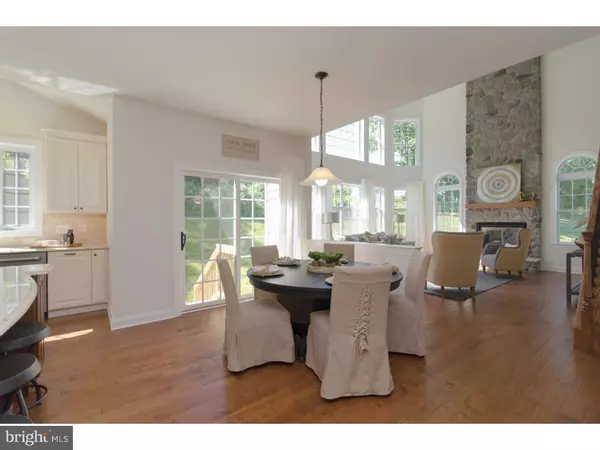$675,000
$725,000
6.9%For more information regarding the value of a property, please contact us for a free consultation.
5 Beds
5 Baths
5,518 SqFt
SOLD DATE : 09/25/2017
Key Details
Sold Price $675,000
Property Type Single Family Home
Sub Type Detached
Listing Status Sold
Purchase Type For Sale
Square Footage 5,518 sqft
Price per Sqft $122
Subdivision None Available
MLS Listing ID 1001805157
Sold Date 09/25/17
Style Colonial
Bedrooms 5
Full Baths 4
Half Baths 1
HOA Fees $125/mo
HOA Y/N Y
Abv Grd Liv Area 5,518
Originating Board TREND
Year Built 2015
Annual Tax Amount $12,110
Tax Year 2017
Lot Size 0.510 Acres
Acres 0.51
Lot Dimensions 126X164
Property Description
HOME PURCHASED 6/16 FOR 900,000 MUST BE SOLD. 378,000 IN UPGRADES. Set on a premiere lot with rare private backyard in a planned community of newly constructed estate homes, this stately brick residence has never been lived in. Buffered by a tree line to the rear, the location is quiet and convenient, minutes from essential commuter routes, recognized hospitals, and The Promenade Shops and restaurants of Center Valley. Interior features of this Toll Brothers built home are superior, with hand scraped wood floors, tray and coffered ceilings, beautiful moldings and a neutral, light-filled decor throughout. A stunning kitchen is highlighted by granite and marble surfaces, Jenn Air stainless appliances, raised panel cabinetry and a walk-in pantry. An adjoining two-story great room boasts a floor-to-ceiling gas fireplace, one of three in the home surrounded with stone. Four bedrooms on the second level include an en suite for guests, a Jack and Jill shared bath, and a plush master suite with soaking tub, shower with river rock base and oversized walk-in closet. The finished lower level offers exceptional space for a crowd to watch the big game with a family room, wet bar, fifth bedroom and full bath. A home office, three-car garage, and public water and sewer make this never lived in home in the Southern Lehigh school district even more appealing.
Location
State PA
County Lehigh
Area Upper Saucon Twp (12322)
Zoning R-1
Rooms
Other Rooms Living Room, Dining Room, Primary Bedroom, Bedroom 2, Bedroom 3, Kitchen, Family Room, Bedroom 1, Laundry, Other, Attic
Basement Full, Outside Entrance
Interior
Interior Features Primary Bath(s), Kitchen - Island, Butlers Pantry, Dining Area
Hot Water Natural Gas
Heating Gas, Forced Air
Cooling Central A/C
Flooring Wood, Fully Carpeted, Tile/Brick
Fireplaces Type Stone, Gas/Propane
Equipment Built-In Range, Oven - Wall, Oven - Double, Commercial Range, Dishwasher
Fireplace N
Appliance Built-In Range, Oven - Wall, Oven - Double, Commercial Range, Dishwasher
Heat Source Natural Gas
Laundry Main Floor
Exterior
Garage Spaces 6.0
Utilities Available Cable TV
Water Access N
Roof Type Shingle
Accessibility None
Attached Garage 3
Total Parking Spaces 6
Garage Y
Building
Lot Description Level, Open
Story 2
Foundation Concrete Perimeter
Sewer Public Sewer
Water Public
Architectural Style Colonial
Level or Stories 2
Additional Building Above Grade
Structure Type Cathedral Ceilings,9'+ Ceilings
New Construction N
Schools
Middle Schools Southern Lehigh
High Schools Southern Lehigh Senior
School District Southern Lehigh
Others
Senior Community No
Tax ID 642499865710-00001
Ownership Fee Simple
Read Less Info
Want to know what your home might be worth? Contact us for a FREE valuation!

Our team is ready to help you sell your home for the highest possible price ASAP

Bought with George E. Raad • Harvey Z Raad Real Estate
Making real estate fast, fun and stress-free!






