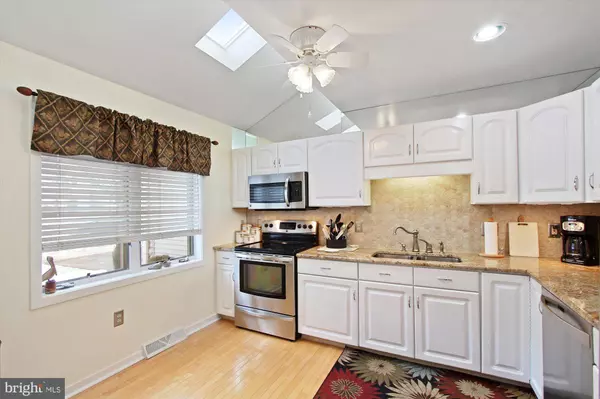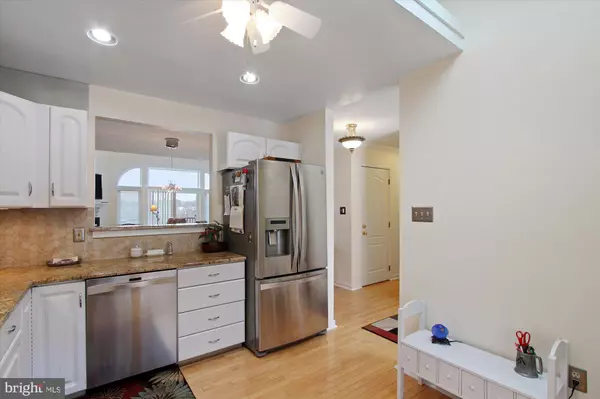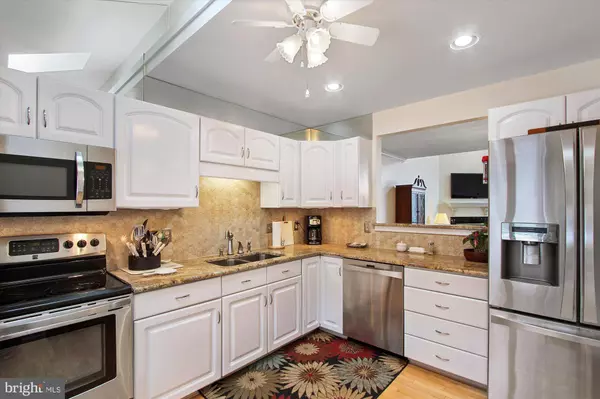$302,500
$294,900
2.6%For more information regarding the value of a property, please contact us for a free consultation.
3 Beds
3 Baths
2,848 SqFt
SOLD DATE : 02/25/2022
Key Details
Sold Price $302,500
Property Type Condo
Sub Type Condo/Co-op
Listing Status Sold
Purchase Type For Sale
Square Footage 2,848 sqft
Price per Sqft $106
Subdivision Heritage Hills Condos
MLS Listing ID PAYK2013840
Sold Date 02/25/22
Style Villa
Bedrooms 3
Full Baths 2
Half Baths 1
Condo Fees $325/mo
HOA Y/N Y
Abv Grd Liv Area 2,198
Originating Board BRIGHT
Year Built 1994
Annual Tax Amount $6,693
Tax Year 2021
Property Description
This awesome Heritage Hills Golf Resort Condo - can be yours, but only if you act fast! This lovely 3 BR, 2.5 BA, 2 car garage home, is located right on the 7th fairway. Features include main level primary bedroom with 14 x 6 walk in closet, main level laundry (washer and gas dryer included), pantry closet with roll out shelving, tons of hardwood flooring, partial cathedral ceiling in kitchen, several skylights, ceramic tile backsplash, under cabinet lighting, stainless steel appliances and granite counter tops, finished lower level with sliding glass door (walk out), rear patio, sliding glass doors that lead to a large rear maintenance free deck, family room with two story ceiling, palladium window wall and gas fireplace , separate dining area with crown molding, second story loft with balcony overlook to the main level family room, hardwood stairs, insulated garage doors, garage door openers, gas water heater, gas heat, CAC, brand new remote control rear awning and more! Be sure to schedule a showing for this one!
Location
State PA
County York
Area York Twp (15254)
Zoning RESIDENTIAL
Rooms
Other Rooms Dining Room, Primary Bedroom, Bedroom 2, Bedroom 3, Kitchen, Family Room, Loft, Recreation Room
Basement Daylight, Full, Connecting Stairway, Heated, Partially Finished, Walkout Level, Windows
Main Level Bedrooms 1
Interior
Interior Features Carpet, Ceiling Fan(s), Crown Moldings, Dining Area, Entry Level Bedroom, Floor Plan - Open, Kitchen - Eat-In, Kitchen - Table Space, Pantry, Recessed Lighting, Skylight(s), Stall Shower, Upgraded Countertops, Walk-in Closet(s), Wood Floors
Hot Water Natural Gas
Heating Forced Air
Cooling Central A/C
Flooring Carpet, Hardwood, Vinyl, Ceramic Tile
Fireplaces Number 1
Fireplaces Type Gas/Propane, Marble
Equipment Built-In Microwave, Dishwasher, Dryer - Gas, Dryer - Front Loading, Icemaker, Oven/Range - Electric, Refrigerator, Stainless Steel Appliances, Surface Unit, Washer
Fireplace Y
Window Features Double Pane,Casement,Insulated,Palladian,Screens,Vinyl Clad
Appliance Built-In Microwave, Dishwasher, Dryer - Gas, Dryer - Front Loading, Icemaker, Oven/Range - Electric, Refrigerator, Stainless Steel Appliances, Surface Unit, Washer
Heat Source Natural Gas
Laundry Main Floor
Exterior
Exterior Feature Deck(s), Patio(s)
Parking Features Built In, Garage - Front Entry, Garage Door Opener, Inside Access
Garage Spaces 2.0
Utilities Available Electric Available, Cable TV Available, Natural Gas Available, Phone Available, Sewer Available, Water Available
Amenities Available Golf Course Membership Available
Water Access N
Roof Type Asphalt,Architectural Shingle
Accessibility Other
Porch Deck(s), Patio(s)
Attached Garage 2
Total Parking Spaces 2
Garage Y
Building
Story 2
Foundation Other
Sewer Public Sewer
Water Public
Architectural Style Villa
Level or Stories 2
Additional Building Above Grade, Below Grade
Structure Type 2 Story Ceilings,Cathedral Ceilings
New Construction N
Schools
School District Dallastown Area
Others
Pets Allowed Y
HOA Fee Include Common Area Maintenance,Lawn Maintenance,Snow Removal,Ext Bldg Maint,Road Maintenance
Senior Community No
Tax ID 54-000-IJ-0022-B0-C0034
Ownership Condominium
Acceptable Financing Cash, Conventional
Listing Terms Cash, Conventional
Financing Cash,Conventional
Special Listing Condition Standard
Pets Allowed No Pet Restrictions
Read Less Info
Want to know what your home might be worth? Contact us for a FREE valuation!

Our team is ready to help you sell your home for the highest possible price ASAP

Bought with Nicholas M Geller • Coldwell Banker Realty
Making real estate fast, fun and stress-free!






