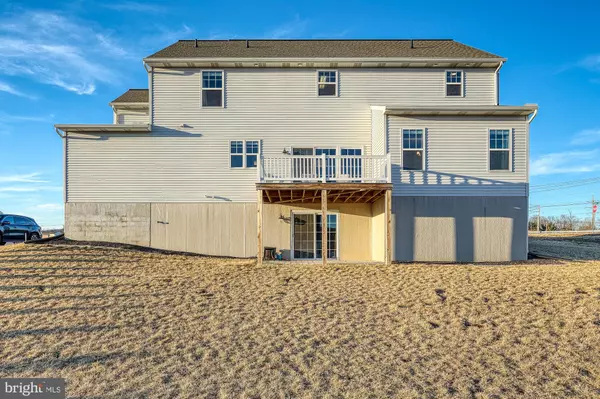$530,000
$510,000
3.9%For more information regarding the value of a property, please contact us for a free consultation.
4 Beds
3 Baths
2,656 SqFt
SOLD DATE : 04/27/2022
Key Details
Sold Price $530,000
Property Type Single Family Home
Sub Type Detached
Listing Status Sold
Purchase Type For Sale
Square Footage 2,656 sqft
Price per Sqft $199
Subdivision Peninsula
MLS Listing ID PACB2008810
Sold Date 04/27/22
Style Traditional
Bedrooms 4
Full Baths 2
Half Baths 1
HOA Y/N Y
Abv Grd Liv Area 2,656
Originating Board BRIGHT
Year Built 2018
Annual Tax Amount $5,611
Tax Year 2021
Lot Size 0.350 Acres
Acres 0.35
Property Description
The Nottingham by Garman Builders, Inc. is a 2-story, 4 bedroom, 2 bathroom home in the Peninsula neighborhood! This home was the former MODEL home of the community so it boasts many upgrades and unique finishes for you to enjoy. This home has it all! The 1st floor includes a study/OFFICE and formal dining room. The upgraded kitchen includes an island and a breakfast area which is open to the family room. The 2nd floor includes 4 bedrooms. The master suite has a walk-in closet and a spacious bathroom. Don't forget quick access to the Carlisle Pike shops and stores in the amazing Cumberland Valley school district. You can enjoy gorgeous sunsets while sitting on your deck sipping coffee. The beauty of this home is that it was built in only 2018 so it feels like new! No monthly HOA fee is the cherry on top (just a $300, one time, capital contribution fee). Make sure to schedule a showing today. Sellers would like to lease back til June 30, 2022. Owners are moving quickly due to a job relocation and need time to find a house. ****An offer has been received. All offers are due to Maryssa Chaplin by Sunday (3/6) at 9pm.
Location
State PA
County Cumberland
Area Silver Spring Twp (14438)
Zoning RESIDENTIAL
Rooms
Basement Walkout Level
Interior
Interior Features Attic, Built-Ins, Carpet, Ceiling Fan(s), Chair Railings, Crown Moldings, Floor Plan - Open, Formal/Separate Dining Room, Kitchen - Eat-In, Kitchen - Gourmet, Pantry, Recessed Lighting, Upgraded Countertops, Wainscotting, Walk-in Closet(s)
Hot Water Electric
Heating Forced Air
Cooling Central A/C
Flooring Luxury Vinyl Plank, Carpet, Ceramic Tile
Fireplaces Number 1
Fireplaces Type Gas/Propane
Fireplace Y
Heat Source Propane - Leased
Exterior
Parking Features Garage Door Opener, Garage - Front Entry
Garage Spaces 6.0
Utilities Available Propane
Water Access N
Roof Type Architectural Shingle
Accessibility None
Attached Garage 2
Total Parking Spaces 6
Garage Y
Building
Story 2
Foundation Concrete Perimeter
Sewer Public Sewer
Water Public
Architectural Style Traditional
Level or Stories 2
Additional Building Above Grade, Below Grade
Structure Type 9'+ Ceilings,Dry Wall,High
New Construction N
Schools
Elementary Schools Green Ridge
Middle Schools Mountain View
High Schools Cumberland Valley
School District Cumberland Valley
Others
Senior Community No
Tax ID 38-06-0009-178
Ownership Fee Simple
SqFt Source Assessor
Acceptable Financing Cash, Conventional, FHA, VA
Listing Terms Cash, Conventional, FHA, VA
Financing Cash,Conventional,FHA,VA
Special Listing Condition Standard
Read Less Info
Want to know what your home might be worth? Contact us for a FREE valuation!

Our team is ready to help you sell your home for the highest possible price ASAP

Bought with Ram Chandra Timsina • Ghimire Homes

Making real estate fast, fun and stress-free!






