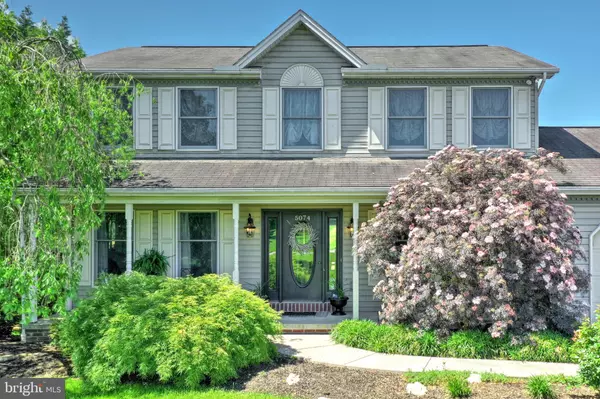$272,000
$272,000
For more information regarding the value of a property, please contact us for a free consultation.
3 Beds
4 Baths
2,524 SqFt
SOLD DATE : 07/17/2020
Key Details
Sold Price $272,000
Property Type Single Family Home
Sub Type Detached
Listing Status Sold
Purchase Type For Sale
Square Footage 2,524 sqft
Price per Sqft $107
Subdivision Stoverstown Road
MLS Listing ID PAYK138504
Sold Date 07/17/20
Style Colonial
Bedrooms 3
Full Baths 2
Half Baths 2
HOA Y/N N
Abv Grd Liv Area 1,852
Originating Board BRIGHT
Year Built 1994
Annual Tax Amount $5,289
Tax Year 2019
Lot Size 0.689 Acres
Acres 0.69
Property Description
Fall in love with the tranquil, private setting and pristine 2 story that shows like a model home! Recent upgrades include all new flooring on main level and master suite, kitchen renovation offers granite, stainless steel appliances, new backsplash, lighting and island, remodeled master bath with granite and ceramic plus HVAC replaced in'17 and hot water heater in '20. Lower level family room w/ .5 bath walks out to staycation back yard! Fun family time awaits, enjoy the swimming pool, expanded deck and fish pond all overlooking farmland to the rear. Oversized 2 car garage w/ built in shelving for additional storage. This home will delight you!
Location
State PA
County York
Area North Codorus Twp (15240)
Zoning RESIDENTIAL
Rooms
Other Rooms Living Room, Dining Room, Primary Bedroom, Bedroom 2, Bedroom 3, Kitchen, Game Room, Family Room, Office, Primary Bathroom, Half Bath
Basement Daylight, Full, Fully Finished, Walkout Stairs
Interior
Interior Features Carpet, Ceiling Fan(s), Combination Dining/Living, Combination Kitchen/Dining, Floor Plan - Open, Kitchen - Island, Primary Bath(s), Soaking Tub, Stall Shower, Upgraded Countertops, Walk-in Closet(s), WhirlPool/HotTub
Hot Water Propane
Heating Central, Forced Air, Heat Pump - Gas BackUp, Heat Pump(s)
Cooling Ceiling Fan(s), Central A/C, Heat Pump(s)
Equipment Built-In Microwave, Dishwasher, Dryer, Oven/Range - Gas, Refrigerator, Washer, Water Heater
Fireplace N
Appliance Built-In Microwave, Dishwasher, Dryer, Oven/Range - Gas, Refrigerator, Washer, Water Heater
Heat Source Electric, Propane - Leased
Laundry Basement
Exterior
Exterior Feature Deck(s), Porch(es)
Parking Features Garage - Front Entry, Garage Door Opener, Oversized
Garage Spaces 2.0
Pool Above Ground
Water Access N
View Pasture
Roof Type Shingle
Accessibility Low Pile Carpeting
Porch Deck(s), Porch(es)
Attached Garage 2
Total Parking Spaces 2
Garage Y
Building
Lot Description Cleared, No Thru Street, Open, Pond, Rear Yard, Rural
Story 2
Sewer On Site Septic
Water Public
Architectural Style Colonial
Level or Stories 2
Additional Building Above Grade, Below Grade
New Construction N
Schools
Middle Schools Spring Grove Area
High Schools Spring Grove Area
School District Spring Grove Area
Others
Senior Community No
Tax ID 40-000-FG-0097-N0-00000
Ownership Fee Simple
SqFt Source Assessor
Security Features Smoke Detector
Acceptable Financing Cash, Conventional, FHA, VA
Horse Property N
Listing Terms Cash, Conventional, FHA, VA
Financing Cash,Conventional,FHA,VA
Special Listing Condition Standard
Read Less Info
Want to know what your home might be worth? Contact us for a FREE valuation!

Our team is ready to help you sell your home for the highest possible price ASAP

Bought with Rick W Shaffer • Berkshire Hathaway HomeServices Homesale Realty

Making real estate fast, fun and stress-free!






