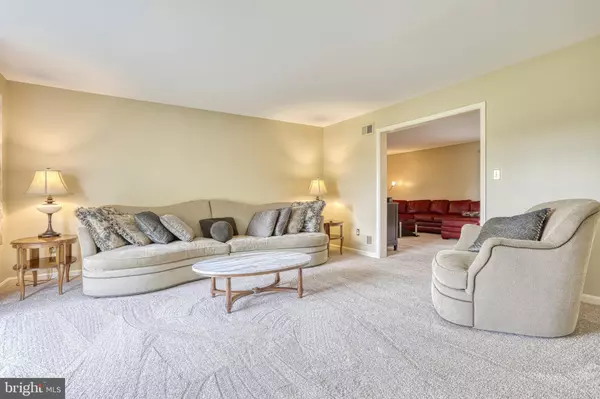$432,500
$425,000
1.8%For more information regarding the value of a property, please contact us for a free consultation.
4 Beds
4 Baths
4,015 SqFt
SOLD DATE : 07/24/2020
Key Details
Sold Price $432,500
Property Type Single Family Home
Sub Type Detached
Listing Status Sold
Purchase Type For Sale
Square Footage 4,015 sqft
Price per Sqft $107
Subdivision Huntfield
MLS Listing ID PADA121822
Sold Date 07/24/20
Style Traditional
Bedrooms 4
Full Baths 2
Half Baths 2
HOA Y/N N
Abv Grd Liv Area 2,775
Originating Board BRIGHT
Year Built 1987
Annual Tax Amount $7,241
Tax Year 2019
Lot Size 1.500 Acres
Acres 1.5
Property Description
One of a kind modern-style farmhouse nestled in the picturesque community of Huntfield on 1.5 spectacular acres. Sensational wrap around porch that s completely maintenance free. Breathtakingly manicured lawns with extensive hardscaping patio featuring inset custom timed lighting. Tiled sunroom with rustic wood walls, ceiling fans and skylights. Remodeled custom kitchen is an entertainer's dream with top of the line stainless steel appliances, soap stone countertops, Viking refrigerator and more. Double wall ovens with conventional, convection, slow cooker and numerous other settings, built-in microwave drawer in island and 5 burner Induction smoothtop range. Large master suite with modern spa like bath features recently installed. Bond pattern tile floors, walk in tile shower with 3 shower features, quartzite double bowl vanity and gorgeous fixtures. California closet with built-ins. Three additional generously-sized bedrooms with windows galore. Beautifully finished lower level, wood grain tile floors, wet bar and built-ins. Quality upgrades include recent carpet installation & fresh paint in several rooms of the home, replacement Pella windows, efficient 17 SEER heating system (in 2018), new HVAC (in 2018), Hydrokinetic backup with Electric Heat Coil option, Reverse Osmosis system for water supply to kitchen, whole house Kinetic water filtration, Radon mitigation and more! 2-10 home warranty included. Currently, the staircase is having custom milled hardwood treads and painted risers installed to create a warm and memorable welcome.
Location
State PA
County Dauphin
Area Lower Paxton Twp (14035)
Zoning RESIDENTIAL
Rooms
Other Rooms Living Room, Dining Room, Primary Bedroom, Bedroom 2, Bedroom 3, Bedroom 4, Kitchen, Family Room, Sun/Florida Room, Mud Room, Bonus Room
Basement Full, Fully Finished
Interior
Interior Features Carpet, Dining Area, Kitchen - Eat-In, Kitchen - Island, Primary Bath(s), Pantry, Upgraded Countertops, Walk-in Closet(s), Wet/Dry Bar, Wood Floors
Hot Water Electric
Heating Forced Air
Cooling Central A/C
Flooring Carpet, Ceramic Tile, Hardwood
Fireplaces Number 1
Fireplaces Type Brick
Equipment Built-In Microwave, Dishwasher, Oven/Range - Electric, Stainless Steel Appliances
Fireplace Y
Appliance Built-In Microwave, Dishwasher, Oven/Range - Electric, Stainless Steel Appliances
Heat Source Electric
Laundry Main Floor
Exterior
Exterior Feature Deck(s), Patio(s), Porch(es)
Parking Features Garage - Side Entry
Garage Spaces 2.0
Water Access N
Roof Type Architectural Shingle
Accessibility None
Porch Deck(s), Patio(s), Porch(es)
Attached Garage 2
Total Parking Spaces 2
Garage Y
Building
Story 2
Sewer Other
Water Public
Architectural Style Traditional
Level or Stories 2
Additional Building Above Grade, Below Grade
New Construction N
Schools
Middle Schools Central Dauphin
High Schools Central Dauphin
School District Central Dauphin
Others
Senior Community No
Tax ID 35-072-112-000-0000
Ownership Fee Simple
SqFt Source Estimated
Acceptable Financing Cash, Conventional, FHA, VA
Listing Terms Cash, Conventional, FHA, VA
Financing Cash,Conventional,FHA,VA
Special Listing Condition Standard
Read Less Info
Want to know what your home might be worth? Contact us for a FREE valuation!

Our team is ready to help you sell your home for the highest possible price ASAP

Bought with Tami L Behler • Berkshire Hathaway HomeServices Homesale Realty

Making real estate fast, fun and stress-free!






