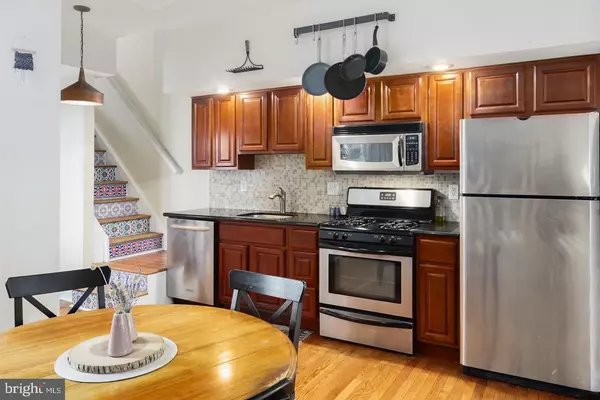$460,000
$485,000
5.2%For more information regarding the value of a property, please contact us for a free consultation.
2 Beds
2 Baths
1,266 SqFt
SOLD DATE : 09/30/2021
Key Details
Sold Price $460,000
Property Type Condo
Sub Type Condo/Co-op
Listing Status Sold
Purchase Type For Sale
Square Footage 1,266 sqft
Price per Sqft $363
Subdivision Society Hill
MLS Listing ID PAPH2018520
Sold Date 09/30/21
Style Contemporary
Bedrooms 2
Full Baths 1
Half Baths 1
Condo Fees $250/mo
HOA Y/N N
Abv Grd Liv Area 1,266
Originating Board BRIGHT
Year Built 2007
Annual Tax Amount $5,034
Tax Year 2021
Lot Dimensions 0.00 x 0.00
Property Description
Welcome to this beautiful, one of a kind, 2 bedroom, 1.5 bath, Bi-Level condo located in Society Hill. Walk into the open floor plan with lots of light, hardwood floors, exposed beams and high ceilings. You will find a half bath and one of the bedrooms just past the kitchen. Head to the 2nd floor where you will find the master bedroom with a ceiling fan, high ceiling, exposed brick, lots of storage and the full bath. And dont forget the private extra large patio/garden thats rarely found with a condo. Sit and spend the evening chatting and enjoying your friends and family. Its located close to HeadHouse Squares Farmers Market, wonderful restaurants like Pizzeria Stella, Cry Baby Pasta and Bridget Foy's, local shops and Three Bears Park just to name a few. You dont want to let this one slip through your fingers. Make an appointment today.
Location
State PA
County Philadelphia
Area 19147 (19147)
Zoning RM1
Rooms
Basement Unfinished
Main Level Bedrooms 1
Interior
Interior Features Combination Kitchen/Dining, Dining Area, Entry Level Bedroom, Floor Plan - Open, Wood Stove, Wood Floors, Exposed Beams
Hot Water Natural Gas
Heating Forced Air, Central
Cooling Central A/C
Flooring Hardwood
Equipment Built-In Microwave, Built-In Range, Dishwasher, Oven/Range - Gas, Refrigerator, Stove, Washer, Washer/Dryer Stacked
Furnishings No
Appliance Built-In Microwave, Built-In Range, Dishwasher, Oven/Range - Gas, Refrigerator, Stove, Washer, Washer/Dryer Stacked
Heat Source Natural Gas
Laundry Upper Floor
Exterior
Exterior Feature Patio(s)
Utilities Available Natural Gas Available, Cable TV Available, Electric Available
Amenities Available None
Water Access N
Accessibility None
Porch Patio(s)
Garage N
Building
Story 3
Sewer Public Sewer
Water Public
Architectural Style Contemporary
Level or Stories 3
Additional Building Above Grade, Below Grade
New Construction N
Schools
Elementary Schools Gen. George A. Mccall School
Middle Schools Gen. George A. Mccall School
High Schools Horace Furness
School District The School District Of Philadelphia
Others
Pets Allowed Y
HOA Fee Include Common Area Maintenance,Ext Bldg Maint,Water,Insurance
Senior Community No
Tax ID 888059602
Ownership Condominium
Acceptable Financing Cash, Conventional
Listing Terms Cash, Conventional
Financing Cash,Conventional
Special Listing Condition Standard
Pets Allowed No Pet Restrictions
Read Less Info
Want to know what your home might be worth? Contact us for a FREE valuation!

Our team is ready to help you sell your home for the highest possible price ASAP

Bought with Stefanie A Zuccarini • Compass RE

Making real estate fast, fun and stress-free!






