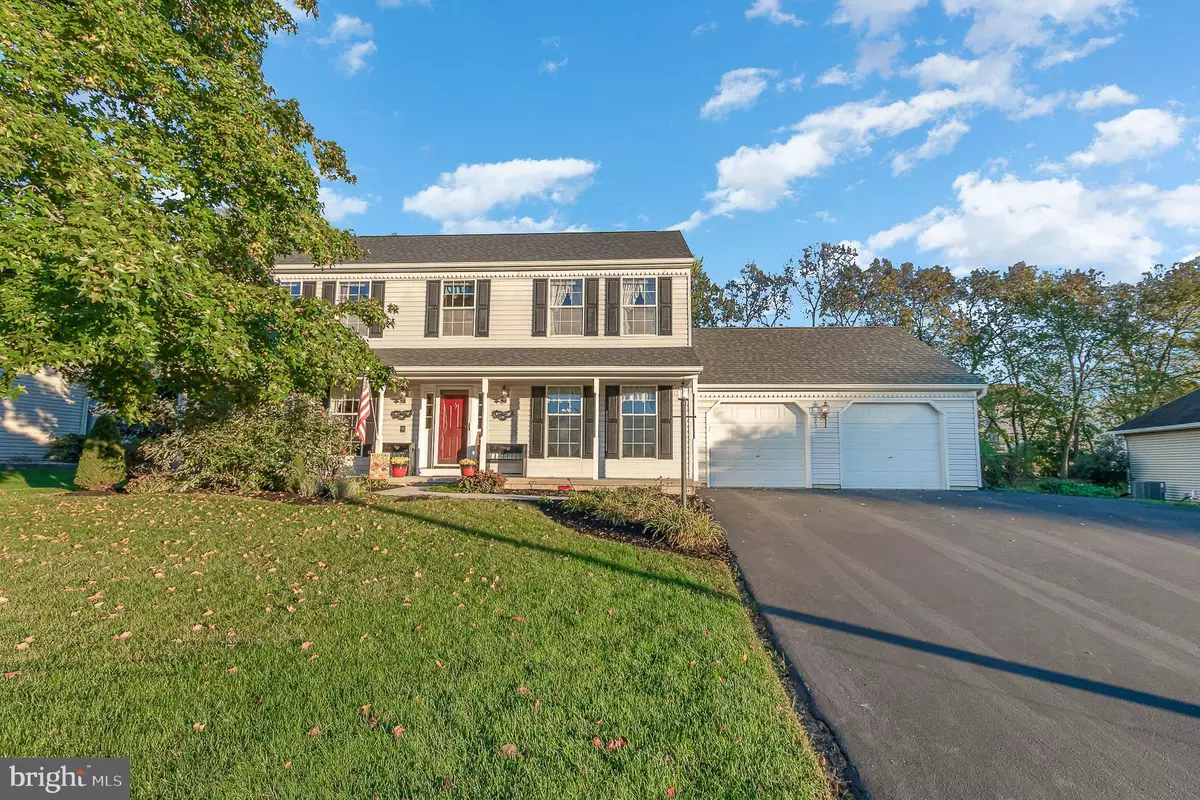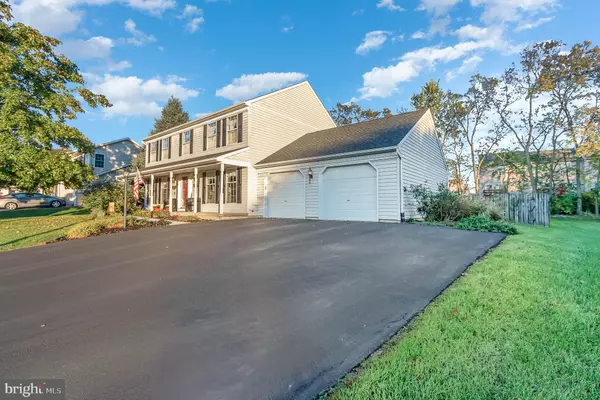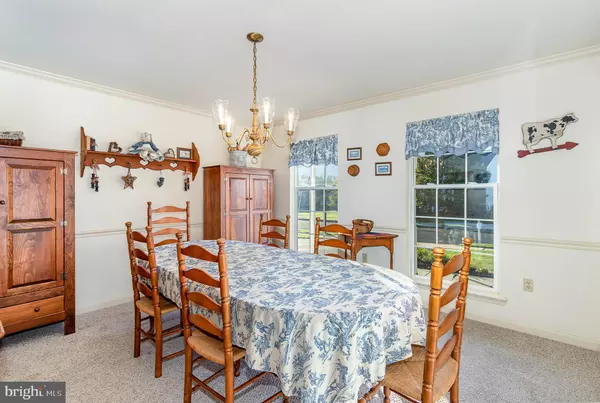$405,000
$395,900
2.3%For more information regarding the value of a property, please contact us for a free consultation.
4 Beds
4 Baths
2,404 SqFt
SOLD DATE : 12/09/2021
Key Details
Sold Price $405,000
Property Type Single Family Home
Sub Type Detached
Listing Status Sold
Purchase Type For Sale
Square Footage 2,404 sqft
Price per Sqft $168
Subdivision Hampden Court
MLS Listing ID PACB2004142
Sold Date 12/09/21
Style Traditional
Bedrooms 4
Full Baths 3
Half Baths 1
HOA Fees $12/ann
HOA Y/N Y
Abv Grd Liv Area 2,204
Originating Board BRIGHT
Year Built 1997
Annual Tax Amount $3,572
Tax Year 2021
Lot Size 0.280 Acres
Acres 0.28
Property Description
Meticulously maintained home in desirable Hampden Township and CV Schools! Don't wait, this one won't be around long! Beautiful traditional home with 4 Bedrooms, three and a half baths and an additional finished room in the basement that can be used as an office, guest or even a fifth bedroom. This home boasts a well-thought-out plan with an upgraded eat-in kitchen, large master bath with separate soaking tub and shower, double sinks and a large walk-in California Closet. The upstairs features an additional three bedrooms, two with California Closets, a full bath and laundry room. Relax in your professionally landscaped back yard oasis with in-ground pool and retractable awning. New roof in 2020! Everything has been thought of so that you can just move right in. This turn-key property has it all!
Location
State PA
County Cumberland
Area Hampden Twp (14410)
Zoning 101
Direction South
Rooms
Other Rooms Living Room, Dining Room, Primary Bedroom, Bedroom 2, Bedroom 3, Bedroom 4, Kitchen, Family Room, Laundry, Other, Bathroom 2, Primary Bathroom, Full Bath, Half Bath
Basement Partially Finished, Unfinished, Walkout Stairs, Interior Access, Outside Entrance, Full
Interior
Interior Features Breakfast Area, Carpet, Attic, Dining Area, Family Room Off Kitchen, Floor Plan - Traditional, Formal/Separate Dining Room, Kitchen - Eat-In, Intercom, Kitchen - Island, Primary Bath(s), Stall Shower, Walk-in Closet(s), Tub Shower, Upgraded Countertops, Soaking Tub, Pantry, Kitchen - Country, Window Treatments
Hot Water Natural Gas
Heating Forced Air, Wall Unit
Cooling Central A/C
Flooring Ceramic Tile, Carpet, Vinyl
Fireplaces Number 1
Fireplaces Type Gas/Propane
Equipment Built-In Microwave, Dishwasher, Disposal, Exhaust Fan, Extra Refrigerator/Freezer, Microwave, Oven - Double, Oven/Range - Gas, Washer/Dryer Hookups Only
Furnishings No
Fireplace Y
Appliance Built-In Microwave, Dishwasher, Disposal, Exhaust Fan, Extra Refrigerator/Freezer, Microwave, Oven - Double, Oven/Range - Gas, Washer/Dryer Hookups Only
Heat Source Natural Gas
Laundry Upper Floor, Hookup
Exterior
Exterior Feature Patio(s), Porch(es)
Parking Features Additional Storage Area, Garage - Front Entry, Oversized, Inside Access, Other
Garage Spaces 7.0
Fence Privacy, Wood
Pool Vinyl, In Ground, Fenced
Utilities Available Electric Available, Cable TV Available, Phone Available, Sewer Available, Water Available, Propane, Natural Gas Available
Amenities Available Common Grounds
Water Access N
Roof Type Architectural Shingle
Accessibility None
Porch Patio(s), Porch(es)
Attached Garage 2
Total Parking Spaces 7
Garage Y
Building
Story 3
Foundation Concrete Perimeter
Sewer Public Sewer
Water Public
Architectural Style Traditional
Level or Stories 3
Additional Building Above Grade, Below Grade
Structure Type Dry Wall
New Construction N
Schools
Elementary Schools Hampden
Middle Schools Mountain View
High Schools Cumberland Valley
School District Cumberland Valley
Others
Pets Allowed Y
HOA Fee Include Common Area Maintenance
Senior Community No
Tax ID 10-19-1606-206
Ownership Fee Simple
SqFt Source Assessor
Security Features Intercom,Smoke Detector
Acceptable Financing Cash, Conventional, FHA, VA
Horse Property N
Listing Terms Cash, Conventional, FHA, VA
Financing Cash,Conventional,FHA,VA
Special Listing Condition Standard
Pets Allowed No Pet Restrictions
Read Less Info
Want to know what your home might be worth? Contact us for a FREE valuation!

Our team is ready to help you sell your home for the highest possible price ASAP

Bought with OM PRAKASH GURUNG • Coldwell Banker Realty

Making real estate fast, fun and stress-free!






