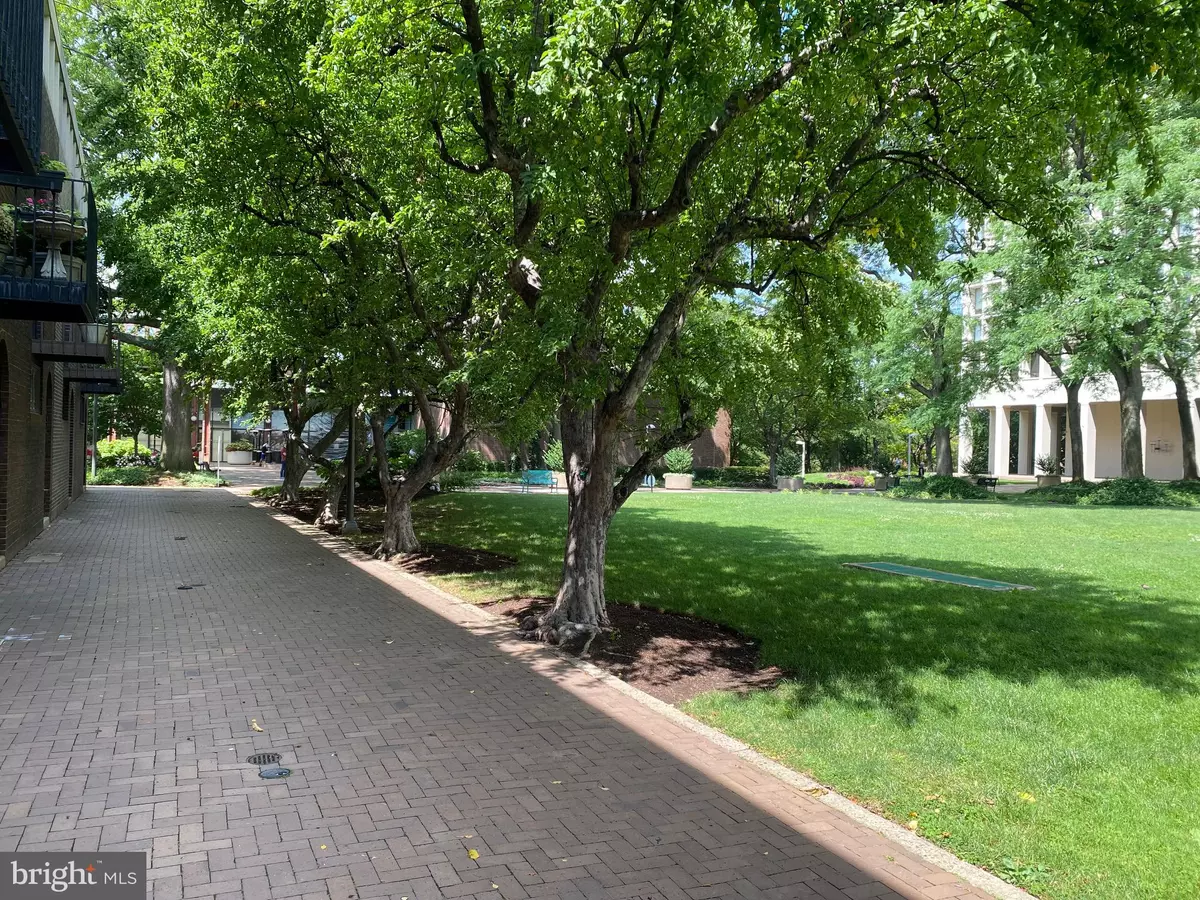$957,500
$899,000
6.5%For more information regarding the value of a property, please contact us for a free consultation.
3 Beds
5 Baths
2,520 SqFt
SOLD DATE : 08/31/2021
Key Details
Sold Price $957,500
Property Type Townhouse
Sub Type Interior Row/Townhouse
Listing Status Sold
Purchase Type For Sale
Square Footage 2,520 sqft
Price per Sqft $379
Subdivision Society Hill
MLS Listing ID PAPH2011052
Sold Date 08/31/21
Style Mid-Century Modern
Bedrooms 3
Full Baths 3
Half Baths 2
HOA Fees $42/ann
HOA Y/N Y
Abv Grd Liv Area 2,520
Originating Board BRIGHT
Year Built 1970
Annual Tax Amount $15,143
Tax Year 2021
Lot Size 1,293 Sqft
Acres 0.03
Lot Dimensions 19.95 x 64.79
Property Description
Rare opportunity to own this I.M. Pei designed home. This property is waiting for its new owners to turn their dreams into drawings and transform this space into an oasis in the heart of Society Hill. It is truly a walk to anywhere property. Minutes to your new favorite restaurant, bar, or shopping district. From Betsy Ross home to the Liberty Bell, to Washington Square, you are surrounded by historic architecture and more history than any other city in America. Enjoy al Fresco dining in your private brick-paved, landscaped backyard. Your car is parked just steps from your backyard in a gated, private parking lot with a deeded parking space. The magnificent backdrop of this property is layered with lush gardens and a well-manicured courtyard. These properties do not go on the market very often. New HVAC, new sliding patio, new hot water heater. First floor entry foyer, galley kitchen with sitting room, powder room, dining room which opens up to the spacious brick patio. Second Floor features great room with real wood fireplace, home office/study, half-bath and large closet. Third floor has primary master suite with wall-to-wall closets and full bath, 2 additional bedrooms plus full hall bath. Lower floor with family room, large bedroom with en suite bath (perfect for in-law/guest room). Abundant natural light throughout and lots of closets. This home is ready for your contractor or move in immediately and do the work yourself. Dont let this be the one that got away!
Location
State PA
County Philadelphia
Area 19106 (19106)
Zoning RSA5
Rooms
Basement Other
Main Level Bedrooms 3
Interior
Hot Water Natural Gas
Cooling Central A/C
Fireplaces Number 1
Fireplaces Type Brick
Furnishings No
Fireplace Y
Heat Source Natural Gas
Laundry Basement
Exterior
Garage Spaces 1.0
Parking On Site 1
Water Access N
Accessibility None
Total Parking Spaces 1
Garage N
Building
Story 3
Sewer Public Sewer
Water Public
Architectural Style Mid-Century Modern
Level or Stories 3
Additional Building Above Grade, Below Grade
New Construction N
Schools
School District The School District Of Philadelphia
Others
Pets Allowed Y
Senior Community No
Tax ID 051047681
Ownership Fee Simple
SqFt Source Assessor
Acceptable Financing Cash, Conventional
Listing Terms Cash, Conventional
Financing Cash,Conventional
Special Listing Condition Standard
Pets Allowed No Pet Restrictions
Read Less Info
Want to know what your home might be worth? Contact us for a FREE valuation!

Our team is ready to help you sell your home for the highest possible price ASAP

Bought with Emily I Seroska • Compass RE

Making real estate fast, fun and stress-free!

