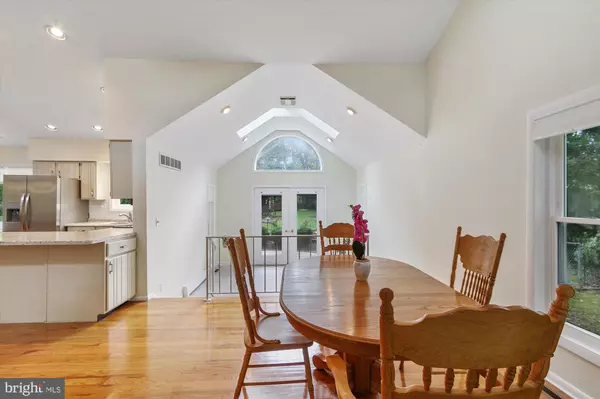$364,900
$349,900
4.3%For more information regarding the value of a property, please contact us for a free consultation.
3 Beds
4 Baths
2,899 SqFt
SOLD DATE : 02/28/2022
Key Details
Sold Price $364,900
Property Type Single Family Home
Sub Type Detached
Listing Status Sold
Purchase Type For Sale
Square Footage 2,899 sqft
Price per Sqft $125
Subdivision None Available
MLS Listing ID PAYK2000451
Sold Date 02/28/22
Style Ranch/Rambler
Bedrooms 3
Full Baths 2
Half Baths 2
HOA Y/N N
Abv Grd Liv Area 2,549
Originating Board BRIGHT
Year Built 1973
Annual Tax Amount $4,469
Tax Year 2021
Lot Size 1.080 Acres
Acres 1.08
Property Description
Welcome Home! Open the door to the expansive, updated kitchen with vaulted ceilings! Sunroom, dining area, sitting room, all with oodles of natural light! Large primary bedroom with 3 closets and attached bathroom! Down the hall, you'll find 2 more bedrooms! With possible in-law area! Basement boasts large laundry room, craft room/ office, and huge storage room! Don't miss checking out the Massive detached garage, 4 car with loft!
Inside and outside are perfect for entertaining! OR keep it all for yourself! This is your own oasis, pool included! Pastoral views out front, best of both worlds! Plus, minutes from RoundTop, perfect timing for the upcoming season!
Windows replaced in 2020 and 2021, roof 2019, water heater 2018, HVAC 2018, boiler 2018!
Location
State PA
County York
Area Warrington Twp (15249)
Zoning R
Rooms
Other Rooms Primary Bedroom, Sitting Room, Bedroom 2, Bedroom 3, Kitchen, Family Room, Laundry, Office, Utility Room, Primary Bathroom, Full Bath, Half Bath
Basement Heated, Improved, Interior Access, Partially Finished
Main Level Bedrooms 3
Interior
Interior Features Breakfast Area, Ceiling Fan(s), Cedar Closet(s), Combination Kitchen/Dining, Dining Area, Entry Level Bedroom, Family Room Off Kitchen, Floor Plan - Open, Kitchen - Eat-In, Kitchen - Table Space, Primary Bath(s), Pantry, Recessed Lighting, Walk-in Closet(s), Wood Floors
Hot Water Oil
Heating Forced Air, Hot Water
Cooling Central A/C
Flooring Hardwood, Carpet
Fireplaces Number 1
Fireplaces Type Brick, Mantel(s), Gas/Propane
Equipment Built-In Microwave, Dishwasher, Washer, Dryer, Exhaust Fan, Oven/Range - Electric, Refrigerator, Stainless Steel Appliances, Water Heater
Furnishings No
Fireplace Y
Window Features Bay/Bow
Appliance Built-In Microwave, Dishwasher, Washer, Dryer, Exhaust Fan, Oven/Range - Electric, Refrigerator, Stainless Steel Appliances, Water Heater
Heat Source Electric, Oil, Propane - Owned
Laundry Basement, Washer In Unit, Dryer In Unit
Exterior
Exterior Feature Brick, Deck(s), Patio(s), Porch(es)
Parking Features Additional Storage Area, Garage - Front Entry, Oversized
Garage Spaces 15.0
Fence Chain Link
Pool In Ground, Vinyl
Water Access N
View Pasture, Trees/Woods
Accessibility None
Porch Brick, Deck(s), Patio(s), Porch(es)
Total Parking Spaces 15
Garage Y
Building
Lot Description Backs to Trees, Level, Poolside, Private, Rural
Story 2
Foundation Block
Sewer Private Septic Tank
Water Well
Architectural Style Ranch/Rambler
Level or Stories 2
Additional Building Above Grade, Below Grade
New Construction N
Schools
High Schools Northern
School District Northern York County
Others
Senior Community No
Tax ID 49-000-LE-0046-G0-00000
Ownership Fee Simple
SqFt Source Assessor
Acceptable Financing Cash, Conventional, FHA, VA, USDA
Listing Terms Cash, Conventional, FHA, VA, USDA
Financing Cash,Conventional,FHA,VA,USDA
Special Listing Condition Standard
Read Less Info
Want to know what your home might be worth? Contact us for a FREE valuation!

Our team is ready to help you sell your home for the highest possible price ASAP

Bought with LISA HARRIS • Joy Daniels Real Estate Group, Ltd

Making real estate fast, fun and stress-free!






