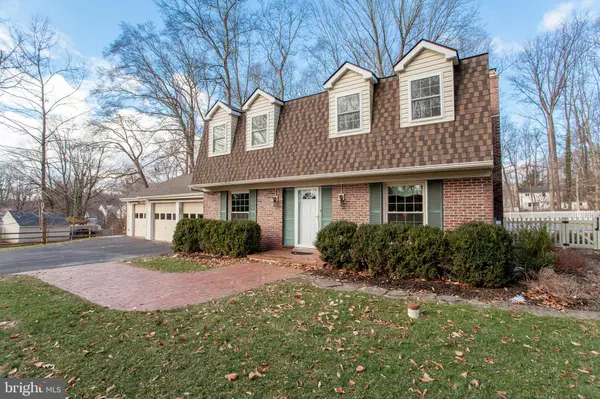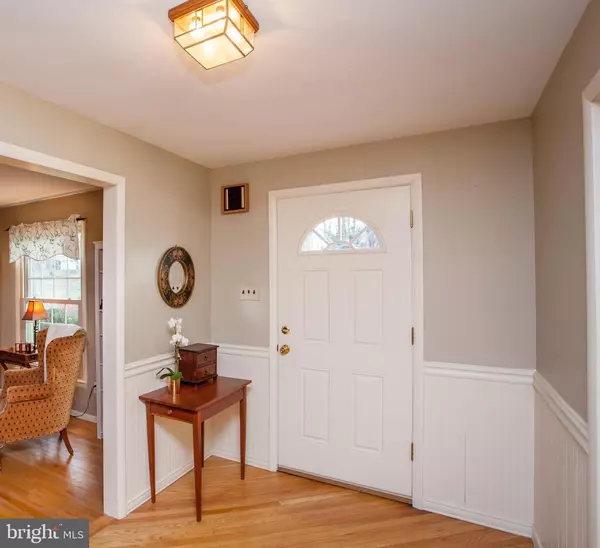$720,000
$639,900
12.5%For more information regarding the value of a property, please contact us for a free consultation.
4 Beds
3 Baths
2,574 SqFt
SOLD DATE : 03/16/2022
Key Details
Sold Price $720,000
Property Type Single Family Home
Sub Type Detached
Listing Status Sold
Purchase Type For Sale
Square Footage 2,574 sqft
Price per Sqft $279
Subdivision Wellington Estates
MLS Listing ID PABU2017144
Sold Date 03/16/22
Style Colonial
Bedrooms 4
Full Baths 2
Half Baths 1
HOA Y/N N
Abv Grd Liv Area 2,574
Originating Board BRIGHT
Year Built 1972
Annual Tax Amount $6,931
Tax Year 2021
Lot Size 0.999 Acres
Acres 1.0
Lot Dimensions 150.00 x 290.00
Property Description
Set serenely on a tree-lined street in a quiet cul-de-sac neighborhood in Buckingham Township, this charming Colonial delights with a flexible floor plan, graceful interior features and an abundance of natural light. A wide brick walkway leads past mature shrubs and perennials to the main entrance. Inside the original wood floors greet you in the spacious foyer and continue into the formal living room and home office. Down the hall is a welcoming family room with an exposed brick wall surrounding the wood-burning fireplace, a great place to curl up with a good book on a cold night or enjoy the latest Netflix series. Flow into the spacious kitchen featuring stainless steel appliances, granite counters, a 5-burner stove, under-mount sink, tile floors, and ample storage. Beyond, a beautiful sun-drenched dining room with vaulted ceiling, skylights and a large Palladian window overlooking the lush yard, connects through a delightful Dutch door to the screened-in porch. A powder room and a spacious laundry/mud room are conveniently tucked off the kitchen and offer direct access to the attached garages, including a tandem garage with mini-split for heating and cooling, perfect for a workshop or studio. The wood floors continue upstairs where there are four bedrooms, including the expansive primary ensuite with walk-in closet, and down the hall, another full bathroom. This well maintained home is part of the Central Bucks School District and sits on one acre with an in-ground pool, mature landscaping, a fenced-in backyard, and easy proximity to all amenities. **The deadline for submission of offers is Sunday January 30th at 5pm**
.
Location
State PA
County Bucks
Area Buckingham Twp (10106)
Zoning R1
Rooms
Other Rooms Living Room, Dining Room, Primary Bedroom, Bedroom 2, Bedroom 3, Bedroom 4, Kitchen, Family Room, Laundry, Office, Primary Bathroom, Full Bath
Basement Unfinished, Sump Pump, Partial
Interior
Interior Features Ceiling Fan(s), Floor Plan - Traditional, Recessed Lighting, Walk-in Closet(s), Wood Floors, Attic, Chair Railings
Hot Water Natural Gas
Heating Forced Air
Cooling Central A/C, Ductless/Mini-Split
Flooring Wood, Tile/Brick, Laminated
Fireplaces Number 1
Fireplaces Type Wood
Equipment Dishwasher, Disposal, Dryer, Oven/Range - Gas, Refrigerator, Stainless Steel Appliances, Washer
Furnishings No
Fireplace Y
Window Features Double Hung,Palladian,Skylights,Sliding
Appliance Dishwasher, Disposal, Dryer, Oven/Range - Gas, Refrigerator, Stainless Steel Appliances, Washer
Heat Source Natural Gas
Laundry Main Floor
Exterior
Parking Features Garage - Front Entry, Inside Access, Oversized
Garage Spaces 7.0
Fence Picket
Pool In Ground, Concrete, Heated
Water Access N
View Trees/Woods
Roof Type Asphalt
Accessibility None
Attached Garage 4
Total Parking Spaces 7
Garage Y
Building
Lot Description Cul-de-sac, Front Yard, Level, Landscaping, Open, Rear Yard, SideYard(s)
Story 2
Foundation Block
Sewer On Site Septic
Water Well
Architectural Style Colonial
Level or Stories 2
Additional Building Above Grade, Below Grade
Structure Type Dry Wall
New Construction N
Schools
School District Central Bucks
Others
Senior Community No
Tax ID 06-044-004
Ownership Fee Simple
SqFt Source Assessor
Acceptable Financing Cash, Conventional
Listing Terms Cash, Conventional
Financing Cash,Conventional
Special Listing Condition Standard
Read Less Info
Want to know what your home might be worth? Contact us for a FREE valuation!

Our team is ready to help you sell your home for the highest possible price ASAP

Bought with Laura J Dau • EXP Realty, LLC
Making real estate fast, fun and stress-free!






