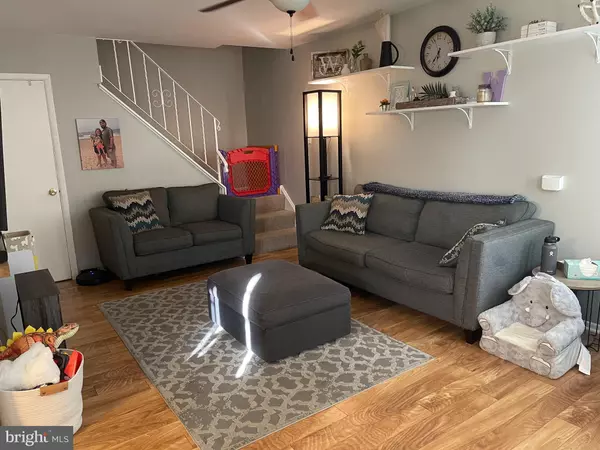$151,000
$150,900
0.1%For more information regarding the value of a property, please contact us for a free consultation.
2 Beds
2 Baths
968 SqFt
SOLD DATE : 07/30/2021
Key Details
Sold Price $151,000
Property Type Condo
Sub Type Condo/Co-op
Listing Status Sold
Purchase Type For Sale
Square Footage 968 sqft
Price per Sqft $155
Subdivision Hilltop
MLS Listing ID PADE547590
Sold Date 07/30/21
Style Back-to-Back
Bedrooms 2
Full Baths 1
Half Baths 1
Condo Fees $200/mo
HOA Y/N N
Abv Grd Liv Area 968
Originating Board BRIGHT
Year Built 1970
Annual Tax Amount $2,450
Tax Year 2020
Property Description
Welcome to 5200 Hilltop Drive #J2, a lovely 2 bedroom home in the popular Hilltop Condominium in Brookhaven. Enter this home into the spacious Living Room with laminate floors that flow into the dining area & kitchen. Shelves in the Living Room & Dining Area to highlight your personal treasures. Kitchen has light painted cabinets, tile backsplash & Formica countertops. Main floor powder room with vanity, new faucet & new vinyl flooring leads into utility room/laundry room with washer & dryer hookups. Second floor master bedroom is carpeted & has 1 walk-in closet & 1 regular closet. Second bedroom with walk-in closet and carpeting. A full bath with ceramic tile shower over tub & new vanity. Pull down stairs in hallway to spacious, floored attic. Hilltop Condominiums is convenient to bus, train, airport & Routes 1 & 476. A must see!
Location
State PA
County Delaware
Area Brookhaven Boro (10405)
Zoning RESIDENTIAL
Interior
Interior Features Attic, Carpet, Ceiling Fan(s), Combination Kitchen/Dining, Dining Area, Tub Shower, Walk-in Closet(s), Window Treatments
Hot Water Electric
Heating Forced Air
Cooling Central A/C
Flooring Carpet, Laminated, Partially Carpeted, Vinyl, Other
Equipment Dishwasher, Exhaust Fan, Microwave, Oven - Single, Oven/Range - Electric, Range Hood, Refrigerator, Stove
Fireplace N
Appliance Dishwasher, Exhaust Fan, Microwave, Oven - Single, Oven/Range - Electric, Range Hood, Refrigerator, Stove
Heat Source Electric
Laundry Main Floor, Has Laundry, Hookup
Exterior
Utilities Available Cable TV Available, Phone Available, Electric Available, Sewer Available, Water Available
Amenities Available Common Grounds, Pool - Outdoor, Tot Lots/Playground
Water Access N
Accessibility None
Garage N
Building
Story 2
Sewer Public Sewer
Water Public
Architectural Style Back-to-Back
Level or Stories 2
Additional Building Above Grade, Below Grade
New Construction N
Schools
School District Penn-Delco
Others
Pets Allowed Y
HOA Fee Include Common Area Maintenance,Ext Bldg Maint,Lawn Maintenance,Management,Parking Fee,Pool(s),Snow Removal,Water
Senior Community No
Tax ID 05-00-00622-38
Ownership Condominium
Acceptable Financing Cash, Conventional, Negotiable
Horse Property N
Listing Terms Cash, Conventional, Negotiable
Financing Cash,Conventional,Negotiable
Special Listing Condition Standard
Pets Allowed Cats OK, Dogs OK
Read Less Info
Want to know what your home might be worth? Contact us for a FREE valuation!

Our team is ready to help you sell your home for the highest possible price ASAP

Bought with Patricia L Franklin • Keller Williams Real Estate-Conshohocken
Making real estate fast, fun and stress-free!






