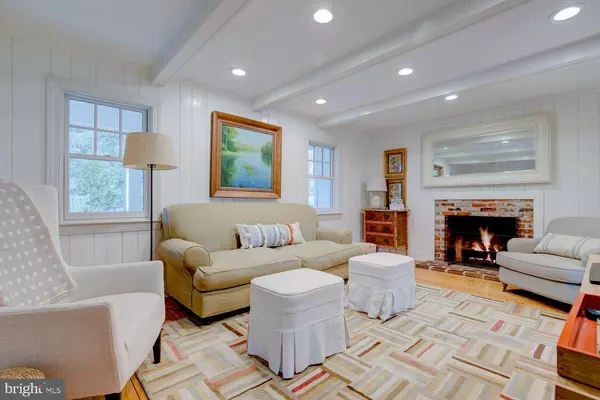$700,000
$670,000
4.5%For more information regarding the value of a property, please contact us for a free consultation.
4 Beds
3 Baths
2,888 SqFt
SOLD DATE : 05/01/2020
Key Details
Sold Price $700,000
Property Type Single Family Home
Sub Type Detached
Listing Status Sold
Purchase Type For Sale
Square Footage 2,888 sqft
Price per Sqft $242
Subdivision Fox Hollow
MLS Listing ID PADE508244
Sold Date 05/01/20
Style Farmhouse/National Folk
Bedrooms 4
Full Baths 2
Half Baths 1
HOA Fees $14/ann
HOA Y/N Y
Abv Grd Liv Area 2,888
Originating Board BRIGHT
Year Built 1978
Annual Tax Amount $8,362
Tax Year 2020
Lot Size 0.970 Acres
Acres 0.97
Lot Dimensions 180.00 x 280.00
Property Description
OPEN HOUSE CANCELLED!! Move right into this spectacular Four-Bedroom home in Fox Hollow. No expense was spared, or detail overlooked in the maintenance and updating of this property. Enter this home through the welcoming, covered mahogany front porch. You will immediately be struck by the sun-filled rooms and the easy flow of the living areas. Whether you are entertaining in the gourmet open kitchen and ample living room or enjoying a book by the fireplace in the cozy family room, the living space allows for it all. In the summer, relax on the screened-in porch off of the living room and eating area, overlooking the pristine, recently renovated, in-ground pool. Upstairs, there are four large bedrooms, including a beautiful Master Suite. Enjoy a finished basement, which leads out to the pool area. This home boasts an attached two-car garage, which enters into the mud room, where laundry can be found. The grill, located just off of the kitchen, is connected to the 500 gallon Propane tank - no more running out!! The yard features gorgeous landscaping, which really comes alive in spring and summer. Fox Hollow is a lovely neighborhood, with a community pond where residents enjoy regular social events.
Location
State PA
County Delaware
Area Chadds Ford Twp (10404)
Zoning RESIDENTIAL
Rooms
Other Rooms Living Room, Dining Room, Primary Bedroom, Bedroom 2, Bedroom 3, Kitchen, Family Room, Basement, Foyer, Bedroom 1, Mud Room, Bathroom 2, Primary Bathroom, Half Bath, Screened Porch
Basement Full, Daylight, Full, Partially Finished, Workshop, Walkout Level
Interior
Interior Features Combination Kitchen/Dining, Family Room Off Kitchen, Kitchen - Gourmet, Water Treat System, Wood Floors, Kitchen - Island, Primary Bath(s)
Hot Water Electric
Heating Heat Pump(s)
Cooling Central A/C
Flooring Hardwood
Fireplaces Number 3
Fireplaces Type Wood, Gas/Propane
Equipment Dishwasher, Disposal, Dryer, Extra Refrigerator/Freezer, Washer, Water Heater
Furnishings No
Fireplace Y
Window Features Energy Efficient
Appliance Dishwasher, Disposal, Dryer, Extra Refrigerator/Freezer, Washer, Water Heater
Heat Source Electric
Laundry Main Floor
Exterior
Exterior Feature Brick, Porch(es), Screened
Parking Features Garage - Side Entry, Garage Door Opener, Inside Access
Garage Spaces 2.0
Fence Wood
Pool Fenced, In Ground
Utilities Available Propane
Water Access N
Roof Type Asphalt
Accessibility None
Porch Brick, Porch(es), Screened
Attached Garage 2
Total Parking Spaces 2
Garage Y
Building
Lot Description No Thru Street
Story 2
Sewer On Site Septic
Water Well, Filter, Conditioner
Architectural Style Farmhouse/National Folk
Level or Stories 2
Additional Building Above Grade, Below Grade
New Construction N
Schools
School District Unionville-Chadds Ford
Others
Senior Community No
Tax ID 04-00-00314-04
Ownership Fee Simple
SqFt Source Assessor
Acceptable Financing Cash, Negotiable, Conventional
Horse Property N
Listing Terms Cash, Negotiable, Conventional
Financing Cash,Negotiable,Conventional
Special Listing Condition Standard
Read Less Info
Want to know what your home might be worth? Contact us for a FREE valuation!

Our team is ready to help you sell your home for the highest possible price ASAP

Bought with Casey L Daneker • KW Philly

Making real estate fast, fun and stress-free!






