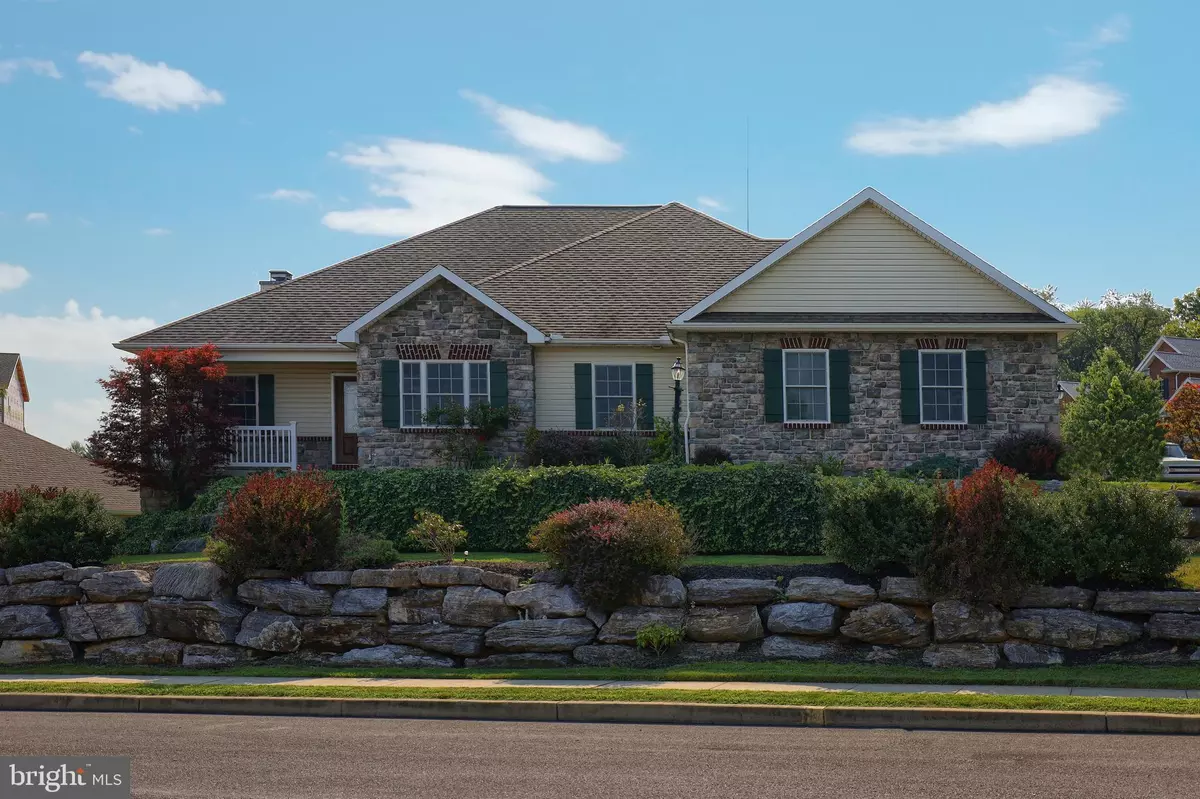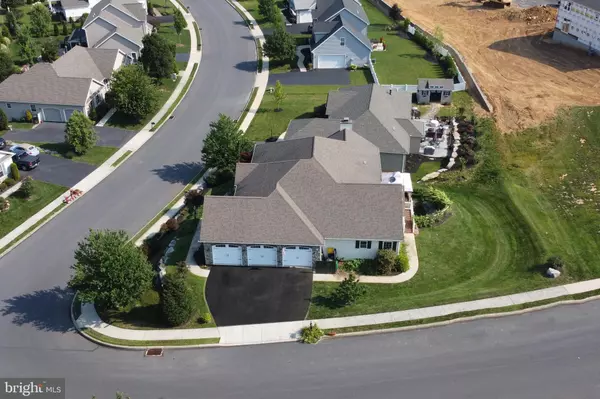$480,000
$489,000
1.8%For more information regarding the value of a property, please contact us for a free consultation.
4 Beds
3 Baths
4,260 SqFt
SOLD DATE : 01/05/2022
Key Details
Sold Price $480,000
Property Type Single Family Home
Sub Type Detached
Listing Status Sold
Purchase Type For Sale
Square Footage 4,260 sqft
Price per Sqft $112
Subdivision Trindle Station
MLS Listing ID PACB2001670
Sold Date 01/05/22
Style Ranch/Rambler,Traditional
Bedrooms 4
Full Baths 3
HOA Fees $10/ann
HOA Y/N Y
Abv Grd Liv Area 2,840
Originating Board BRIGHT
Year Built 2009
Annual Tax Amount $5,135
Tax Year 2021
Lot Size 0.280 Acres
Acres 0.28
Property Description
Custom ranch home in the sought after community of Trindle Station. Cumberland Valley School District. Hardwood floors throughout the main living area. French doors to private office. Open floor plan with vaulted family room with floor to ceiling fireplace. Gourmet kitchen granite counters and island for seating. Eat in dining and streaming natural light. Large owner suite with tray ceiling, walk in closet and private owner suite bath with dual vanities and walk in closet. 2 additional large bedrooms on the main level offer ample space for all your guests. The backyard deck has views of the mountains ideal for entertaining. Partially finished basement has an in law suite with private entrance. Complete kitchen, large bedroom, full bathroom and potential for additional rooms could easily be finished for more bedrooms or storage. 3 car side entry garage with 220V circuit for welding. A mechanic's dream! Geothermal heating and cooling with two geothermal wells. Oversized 100 gallon water heater. Whole house natural gas back up GENERACK generator. 500 gallon concrete rainwater cistern. Handicap accessible. Schedule your showing today!
Location
State PA
County Cumberland
Area Monroe Twp (14422)
Zoning R1 - SUBURBAN RESIDENTIAL
Rooms
Other Rooms Primary Bedroom, Bedroom 2, Bedroom 3, Bedroom 4, Kitchen, Den, Foyer, Great Room, In-Law/auPair/Suite, Laundry, Recreation Room, Storage Room, Hobby Room, Primary Bathroom, Full Bath
Basement Full, Space For Rooms, Rear Entrance, Outside Entrance, Interior Access, Heated, Partially Finished
Main Level Bedrooms 3
Interior
Interior Features 2nd Kitchen, Carpet, Ceiling Fan(s), Combination Dining/Living, Combination Kitchen/Dining, Dining Area, Entry Level Bedroom, Floor Plan - Open, Pantry, Primary Bath(s), Recessed Lighting, Soaking Tub, Stall Shower, Tub Shower, Upgraded Countertops, Walk-in Closet(s), Wood Floors
Hot Water Electric, 60+ Gallon Tank
Heating Forced Air
Cooling Central A/C
Fireplaces Number 1
Fireplaces Type Wood, Gas/Propane, Mantel(s), Stone
Equipment Compactor, Dishwasher, Disposal, Dryer, Dryer - Gas, Dryer - Front Loading, Extra Refrigerator/Freezer, Freezer, Oven/Range - Electric, Built-In Microwave, Stainless Steel Appliances, Washer, Washer - Front Loading, Water Heater
Fireplace Y
Appliance Compactor, Dishwasher, Disposal, Dryer, Dryer - Gas, Dryer - Front Loading, Extra Refrigerator/Freezer, Freezer, Oven/Range - Electric, Built-In Microwave, Stainless Steel Appliances, Washer, Washer - Front Loading, Water Heater
Heat Source Electric, Geo-thermal
Laundry Main Floor
Exterior
Exterior Feature Deck(s), Patio(s)
Parking Features Garage - Side Entry, Garage Door Opener, Inside Access
Garage Spaces 6.0
Fence Split Rail
Utilities Available Natural Gas Available, Electric Available
Water Access N
View Mountain
Accessibility 36\"+ wide Halls, Ramp - Main Level
Porch Deck(s), Patio(s)
Attached Garage 3
Total Parking Spaces 6
Garage Y
Building
Lot Description Corner
Story 1
Foundation Concrete Perimeter
Sewer Public Sewer
Water Public
Architectural Style Ranch/Rambler, Traditional
Level or Stories 1
Additional Building Above Grade, Below Grade
New Construction N
Schools
High Schools Cumberland Valley
School District Cumberland Valley
Others
HOA Fee Include Common Area Maintenance
Senior Community No
Tax ID 22-09-0541-029
Ownership Fee Simple
SqFt Source Estimated
Acceptable Financing Cash, Conventional, FHA, VA
Listing Terms Cash, Conventional, FHA, VA
Financing Cash,Conventional,FHA,VA
Special Listing Condition Standard
Read Less Info
Want to know what your home might be worth? Contact us for a FREE valuation!

Our team is ready to help you sell your home for the highest possible price ASAP

Bought with CHRISTY HARTWICK • Joy Daniels Real Estate Group, Ltd

Making real estate fast, fun and stress-free!






