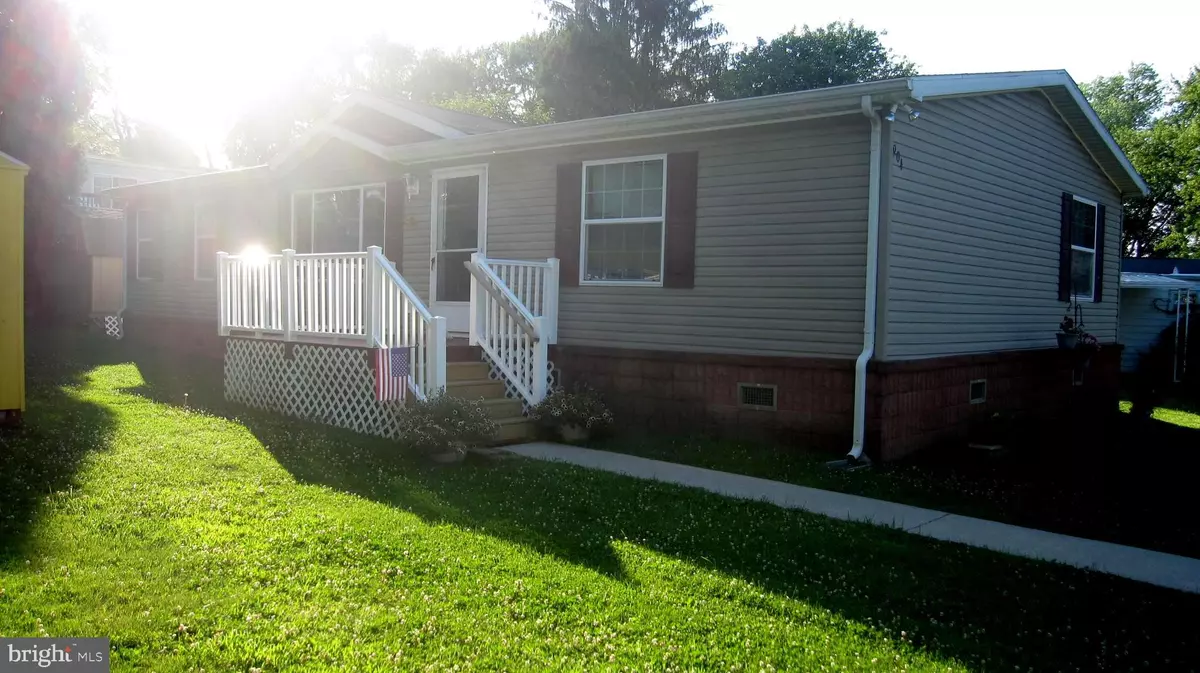$105,000
$104,900
0.1%For more information regarding the value of a property, please contact us for a free consultation.
3 Beds
2 Baths
1,248 SqFt
SOLD DATE : 08/31/2021
Key Details
Sold Price $105,000
Property Type Manufactured Home
Sub Type Manufactured
Listing Status Sold
Purchase Type For Sale
Square Footage 1,248 sqft
Price per Sqft $84
Subdivision Appleville East
MLS Listing ID PACT2003490
Sold Date 08/31/21
Style Modular/Pre-Fabricated
Bedrooms 3
Full Baths 2
HOA Y/N N
Abv Grd Liv Area 1,248
Originating Board BRIGHT
Land Lease Amount 500.0
Land Lease Frequency Monthly
Year Built 2004
Annual Tax Amount $441
Tax Year 2021
Lot Dimensions 0.00 x 0.00
Property Description
Welcome to 904 Baldwin Drive in the highly sought after community of Appleville right in the heart of the Downingtown School District! With gorgeous curb appeal, you'll love it even more as you walk into a beautiful vaulted ceiling with an open concept living space. Every room has plenty of storage, including an added utility closest to maximize space and internal storage. The kitchen boasts plenty of cabinetry with a nice swing around bar separating it from the dining space. Leading away from the kitchen is a full access laundry room with a door leading out to back deck and included storage shed. Coming back inside to your right, you'll find the master bath attached to the master bedroom with a corner stall shower. Entering into the opposite side of the kitchen, you'll find the hallway leading to the remaining two bedrooms with another full size bathroom to complete this home.
And that isn't all, the owners of this beautiful home kept up with plenty of recent updates, such as a new heater installed in 2016, hard wood floors in the living area in 2017, back deck torn down and replaced with trex and vinyl railings in 2020, freshly painted exterior siding and decking in 2021, and plenty more. This property won't last long so come take a tour today and fall in love with your forever home!
Location
State PA
County Chester
Area West Bradford Twp (10350)
Zoning MOBILE HOME COMMUNITY
Rooms
Main Level Bedrooms 3
Interior
Interior Features Carpet, Wood Floors, Floor Plan - Open, Kitchen - Galley, Stall Shower, Tub Shower, Walk-in Closet(s), Skylight(s)
Hot Water Electric
Heating Forced Air
Cooling Central A/C
Flooring Hardwood, Carpet, Laminated
Equipment Built-In Microwave, Dishwasher, Dryer, Refrigerator, Stove, Washer
Appliance Built-In Microwave, Dishwasher, Dryer, Refrigerator, Stove, Washer
Heat Source Propane - Leased
Exterior
Exterior Feature Deck(s)
Garage Spaces 2.0
Utilities Available Cable TV, Propane
Water Access N
Roof Type Shingle,Asphalt
Accessibility 2+ Access Exits
Porch Deck(s)
Total Parking Spaces 2
Garage N
Building
Story 1
Sewer Community Septic Tank, Private Septic Tank
Water Private/Community Water
Architectural Style Modular/Pre-Fabricated
Level or Stories 1
Additional Building Above Grade, Below Grade
Structure Type Vaulted Ceilings
New Construction N
Schools
School District Downingtown Area
Others
Pets Allowed Y
Senior Community No
Tax ID 50-05 -1600.904T
Ownership Land Lease
SqFt Source Assessor
Acceptable Financing Cash, Conventional, FHA, VA
Listing Terms Cash, Conventional, FHA, VA
Financing Cash,Conventional,FHA,VA
Special Listing Condition Standard
Pets Allowed Number Limit
Read Less Info
Want to know what your home might be worth? Contact us for a FREE valuation!

Our team is ready to help you sell your home for the highest possible price ASAP

Bought with Tiffany A Leong • Long & Foster Real Estate, Inc.
Making real estate fast, fun and stress-free!






