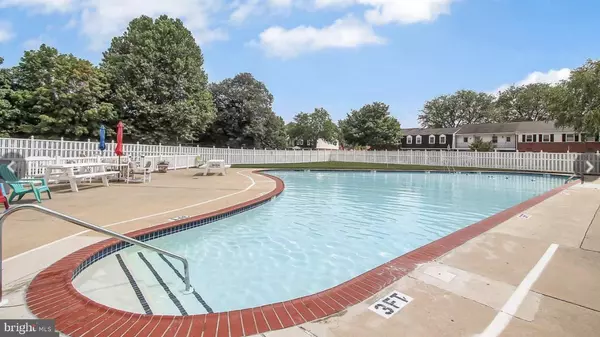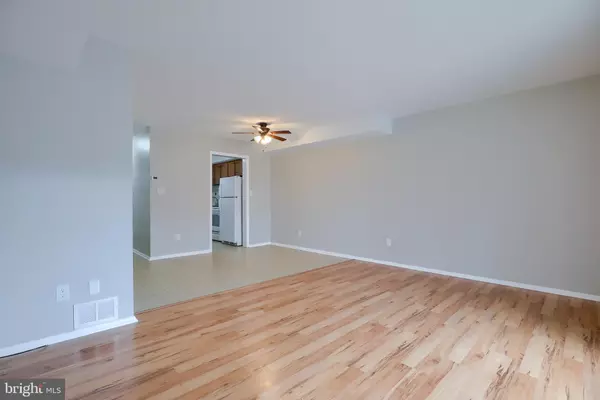$82,000
$79,900
2.6%For more information regarding the value of a property, please contact us for a free consultation.
2 Beds
1 Bath
1,024 SqFt
SOLD DATE : 12/23/2021
Key Details
Sold Price $82,000
Property Type Townhouse
Sub Type Interior Row/Townhouse
Listing Status Sold
Purchase Type For Sale
Square Footage 1,024 sqft
Price per Sqft $80
Subdivision Colony Park
MLS Listing ID PAYK2009466
Sold Date 12/23/21
Style Unit/Flat
Bedrooms 2
Full Baths 1
HOA Fees $190/mo
HOA Y/N Y
Abv Grd Liv Area 1,024
Originating Board BRIGHT
Year Built 1972
Annual Tax Amount $3,025
Tax Year 2021
Property Description
Welcome Home to 1714 Devers Road! Well maintained condo located in Colony Park. Maintenance free living where lawn care, snow removal, trash, water and sewer are all taken care of for you! Enjoy the community amenities like the clubhouse, playground and swimming pool. Featuring a bright and open living and dining space - makes entertaining a breeze, and a spacious living room with sliding glass door leading out to the rear patio with privacy fencing. The upper level features two nice sized bedrooms, a full bath, and a covered balcony. Only minutes from Route 30 and I-83 - perfect for commuting. Convenient to local amenities, restaurants, and shopping. If you are looking for maintenance free living and wonderful community amenities, then schedule your private tour before the SOLD sign goes up!
Location
State PA
County York
Area York City (15201)
Zoning RS
Rooms
Other Rooms Living Room, Dining Room, Bedroom 2, Kitchen, Bedroom 1, Bathroom 1
Interior
Interior Features Carpet, Ceiling Fan(s), Combination Dining/Living, Dining Area, Family Room Off Kitchen, Floor Plan - Open, Kitchen - Eat-In, Tub Shower
Hot Water Electric
Heating Heat Pump(s)
Cooling Central A/C
Flooring Carpet, Vinyl, Laminated
Equipment Dryer, Freezer, Oven/Range - Electric, Refrigerator, Washer
Fireplace N
Appliance Dryer, Freezer, Oven/Range - Electric, Refrigerator, Washer
Heat Source Electric
Laundry Main Floor
Exterior
Exterior Feature Balcony, Patio(s), Porch(es)
Water Access N
Roof Type Asphalt
Accessibility Level Entry - Main
Porch Balcony, Patio(s), Porch(es)
Garage N
Building
Story 2
Foundation Slab
Sewer Public Sewer
Water Public
Architectural Style Unit/Flat
Level or Stories 2
Additional Building Above Grade, Below Grade
New Construction N
Schools
School District York City
Others
HOA Fee Include Water,Sewer,Trash,Pool(s),Snow Removal,Lawn Maintenance,Common Area Maintenance
Senior Community No
Tax ID 14-626-16-0018-00-C0035
Ownership Fee Simple
SqFt Source Assessor
Acceptable Financing Cash, Conventional
Listing Terms Cash, Conventional
Financing Cash,Conventional
Special Listing Condition Standard
Read Less Info
Want to know what your home might be worth? Contact us for a FREE valuation!

Our team is ready to help you sell your home for the highest possible price ASAP

Bought with Jennifer Clemens • Berkshire Hathaway HomeServices Homesale Realty

Making real estate fast, fun and stress-free!






